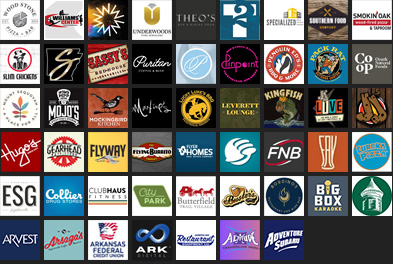Last week, the Fayetteville School Board got its first look at the design ideas for the Fayetteville High School renovation project. Beginning tonight, the public will also have a chance to see what the architectural team of Hight Jackson, DLR Group and Marlon Blackwell have in mind for the $45 million project.
Over the next three days, architects will present their design ideas during a series of public meetings and will then be available for comments and questions following the presentations.
The meetings are tonight (Tuesday) at Ramay Junior High, Wednesday at Fayetteville High and Thursday at Woodland Junior High. All of the meetings are in the school cafeterias and begin at 6 p.m.
Expect to see two different options for a “10-year master plan” that will require at least two phases of construction before the entire vision is complete.
The master plan represents what Superintendent Vicki Thomas calls, “a compliation of ideas and input received as well as a concerted effort to hold true to those compelling issues outlined from previous community forums.”
Those include:
- A new, identifiable face to the campus that fronts Martin Luther King Blvd.
- Flexible, 300-student learning spaces to accommodate up to a total of 3,000 students, including 9th graders at some point in the future that is yet to be determined.
- Enhanced security that limits multiple, unsecured access points of entrance to the campus.
- A 1,200-seat performing arts center that will be large enough to house school programs as well as enable teachers and students to hold productions on campus and have adequate instructional space.
- A 3,000-seat, walk-down gymnasium which allows patrons to enter through the top level down while athletes enter and stay separated on the bottom level.
- An expanded cafeteria space capable of serving all students.
- Built-in green spaces that can be used as outdoor learning spaces.
Since the final vision will cost more than the $45 million budget allows, only part of the concept can be built now. But the architects believe that what they have come up with will solve all of the problems being voiced about the current facilities.
“We have listened very intently to the desires of the faculty and school and in our proposals have included everything,” said Marlon Blackwell during a special board meeting last week. “However, we know that there will probably have to be some adjustments made as we go on in the process,” he added, pointing out that they are still in the pre-design process at the moment.
The purpose of this week’s meetings are to gain public input of the overall vision before either of the two options for realizing that vision are decided upon. In other words, now is the chance to voice your opinion.
Public FHS design meetings
Tuesday, Jan. 19 – Ramay Junior High cafeteria, 6 p.m.
Wednesday, Jan. 20 – Fayetteville High cafeteria, 6 p.m.
Thursday, Jan. 21 – Woodland Junior High cafeteria, 6 p.m.



