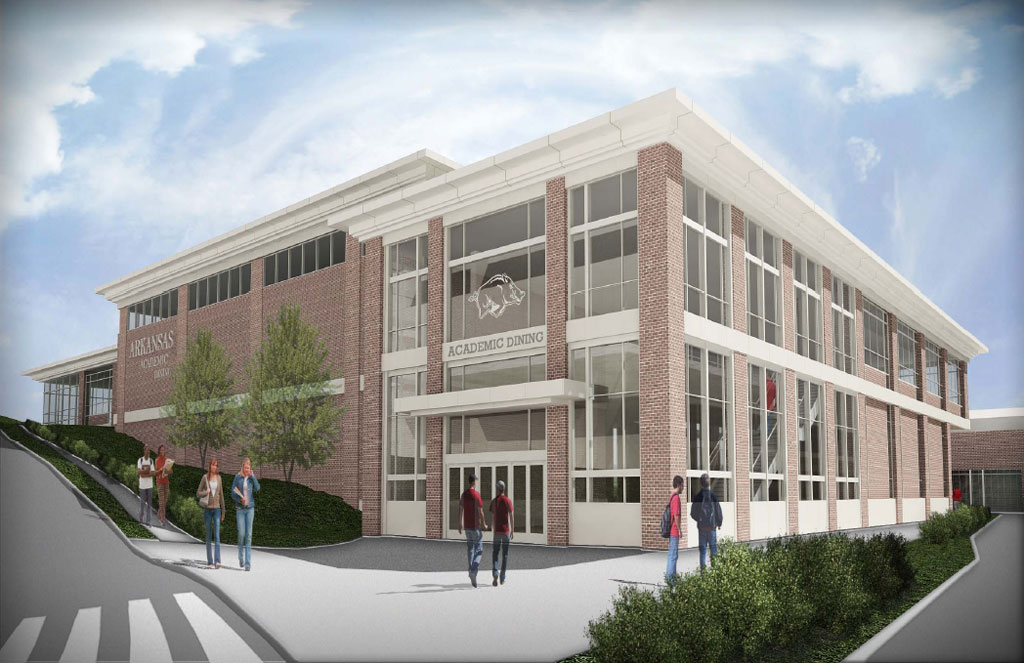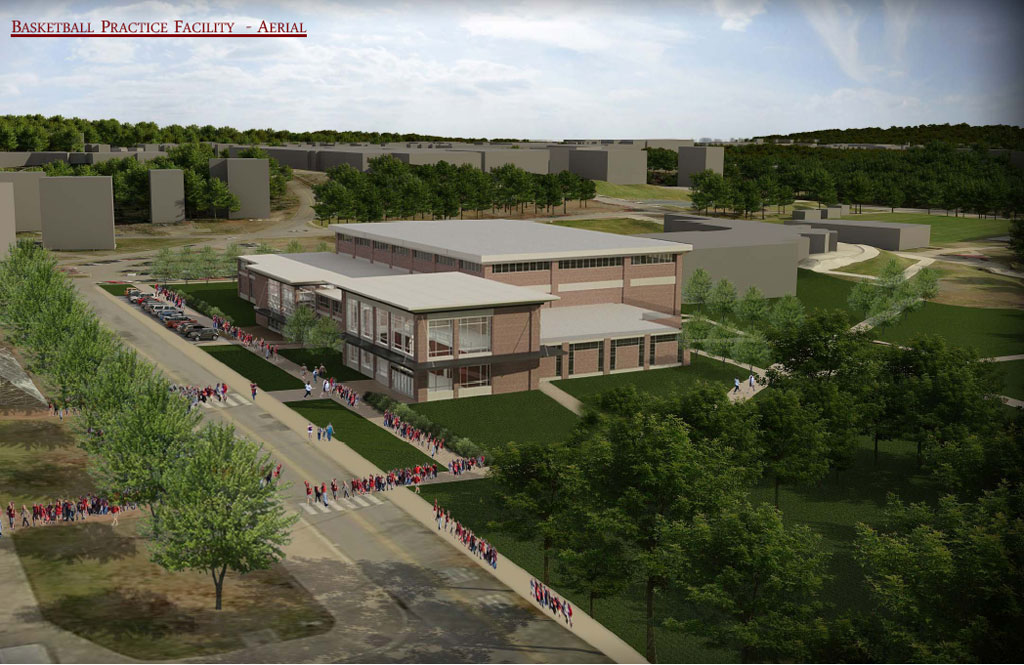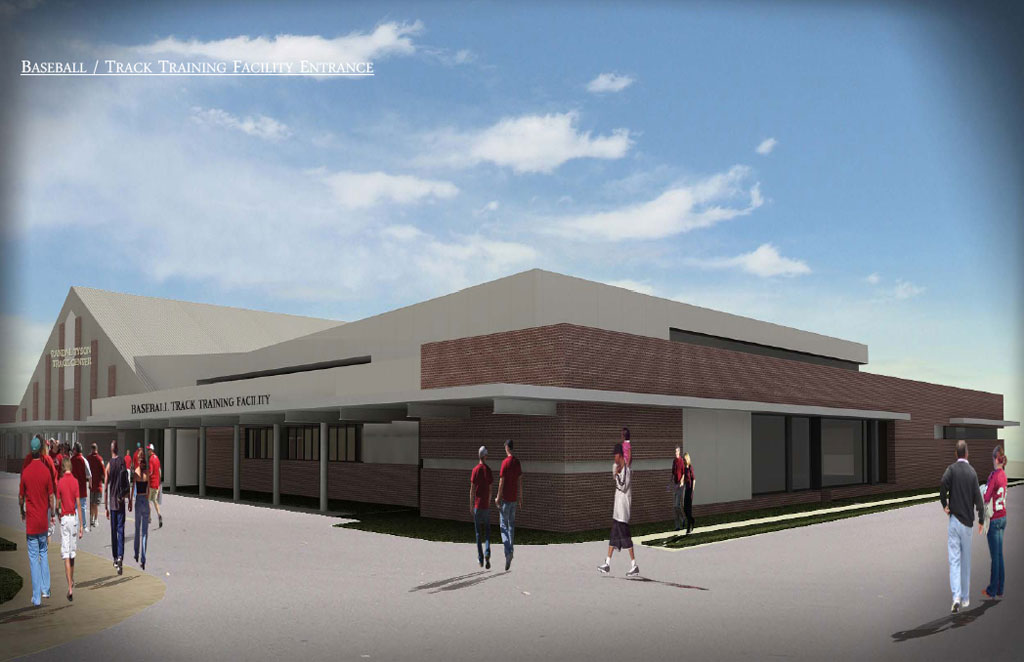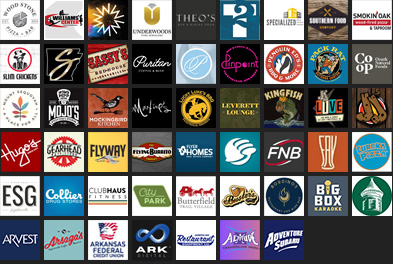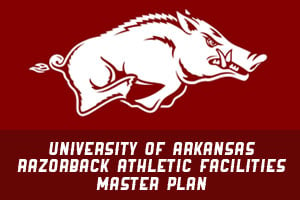
As expected, the next phase of the Razorback athletic facilities master plan was given the green light this week.
The University of Arkansas Board of Trustees approved the construction of three athletic facilities, a Student-Athlete Success Center, a basketball practice facility and a baseball and track indoor training facility, as part of the agenda of their regularly scheduled meeting held Friday in Little Rock.
The first phase included a $40 million football operations center that is scheduled to be complete by summer 2013, and a $4.6 million high-definition video display scoreboard recently installed at Razorback Stadium.
No timeline has not been established for construction of the facilities, which are each contingent on successful fund raising efforts.
UA officials said no university funds will be required to complete the projects which are set to be paid for entirely by athletic revenues, gifts, and bond proceeds from a future bond issue.
Unveiled in October 2011, the Razorback Athletic Facilities Master Plan established a vision and a road map for $320 million of facility renovations and additions designed to help all 19 Razorback sports remain competitive in the Southeastern Conference and nationally over the next 30 years.
Student-athlete success center
The student-athlete success center would serve as the new home to the Bogle Academic Center and the department’s career development and student-athlete development programs.
The 47,000-58,000 square-foot facility would accommodate multiple learning environments and educational programs for the school’s 460 student-athletes and will include tutorial rooms, study areas, a computer lab, and several learning labs. It will also house a 500-seat auditorium, a dining hall, and offices for the sports psychologist, nutritionist, and student-athlete development staff.
Estimated cost: $18-23 million.
Design: WD&D (Little Rock and Fayetteville) will work with Heery International, Inc. (Atlanta, Ga.) on the design of the facility.
Construction: VCC (Little Rock) will be the construction manager and general contractor on the center.
Basketball practice facility
The 70,000-85,000 square-foot basketball practice facility would include all operational components for the men’s and women’s basketball teams and would be located south of Leroy Pond Road, between Bogle Park and the Gardens, across from Bud Walton Arena.
The building will house separate gyms for the men’s and women’s teams. In addition to two full courts with side baskets, the building will house locker rooms for men and women, weight rooms, training rooms and associated office areas, coaching staff suites, meeting rooms, team lounge, and a museum.
Estimated cost: $20-25 million
Design: MAHG Architecture (Fort Smith) and Populous (Kansas City, Mo.) will lead the design team on the basketball practice facility.
Construction: CDI Constructors (Fayetteville and Little Rock) will serve as the general contractor on the project.
Baseball and track indoor training facility
The proposed location for the baseball and track indoor training facility is on the north side of the existing Randal Tyson Track Center.
The 40,000-45,000 square-foot facility would provide a climate-controlled practice space, including a practice infield, throwing area, batting areas, and ancillary team spaces. The facility could house all throwing events in SEC or NCAA Championships.
In addition, the facility would feature a shared strength and conditioning space and training room for both programs.
Estimated cost: $7.75-$9.625 million
Design: Witsell Evans Rasco (Little Rock) will work in conjunction with HKS (Dallas, Texas) on the design of the baseball and track indoor training facility.
Construction: Kinco Constructors (Little Rock, Springdale) will be the general contractor on the project.
