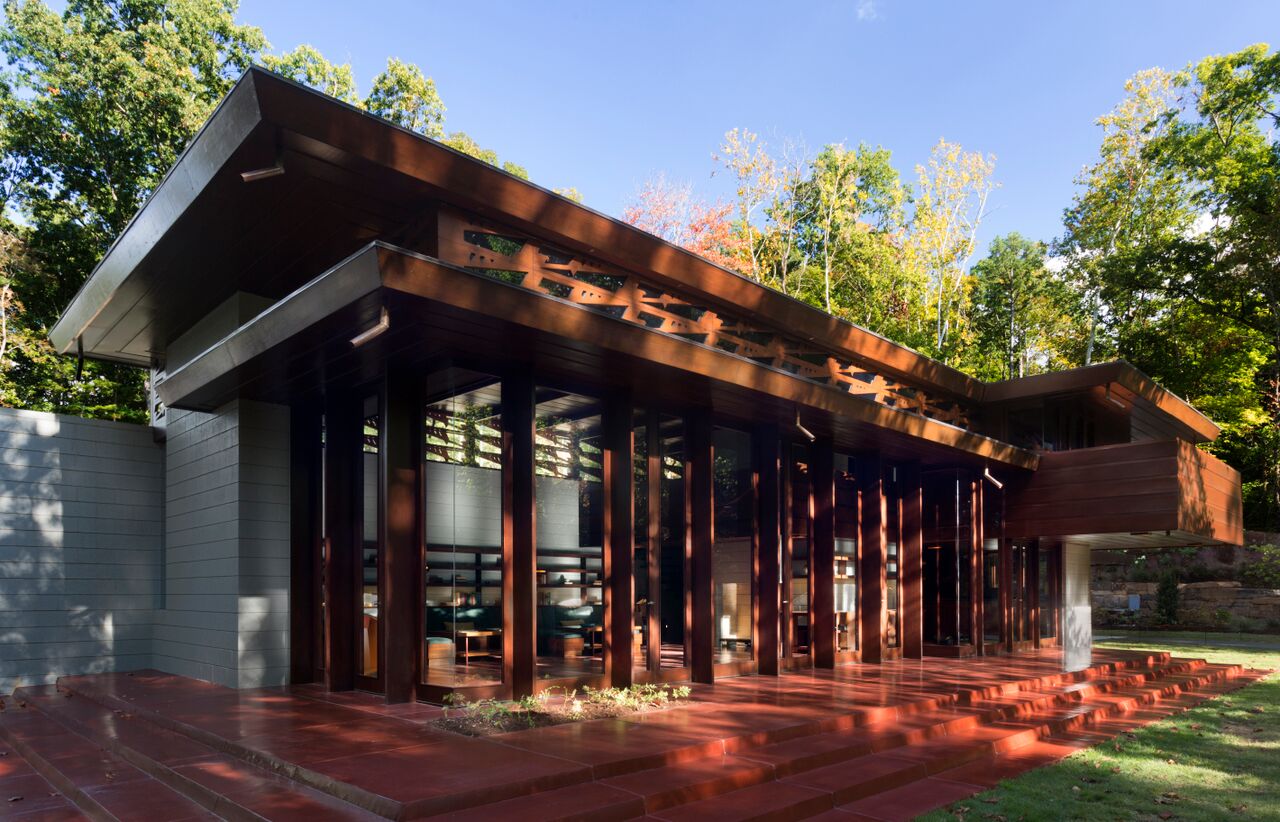
Front exterior of the Bachman-Wilson House designed by Frank Lloyd Wright
Photo: Kevin Kinder
More than 18 months after announcing the acquisition of a Frank Lloyd Wright-designed home, the Crystal Bridges Museum of American Art in Bentonville is slowly opening the doors to the 1,700-square-foot building. Pardon the wait – they had to rebuild those very doors in Arkansas first.
The opening of the home closes a painstaking process of disassembling the Bachman-Wilson House located near Millstone, New Jersey, and moving it to the Crystal Bridges campus just north of the Bentonville square. The rebuilt home debuted Oct. 8 to members of the media. Museum members can view the home starting Oct. 10 and members of the public can take tours beginning on Nov. 11, the fourth anniversary of the museum’s opening. Tickets are free, but must be reserved by calling the member priority line at 479-418-5728 in the case of the members’ preview or via crystalbridges.org for public tickets, which can be claimed beginning Nov. 2.
Scott Eccleston, director of grounds and facilities for the museum, said there were three full minutes of silence among his crew on the April 2014 day the J.B. Hunt semi-trailers carrying the pieces arrived in Bentonville and were opened. The last year and a half has been spent building a lawn for the home and putting the individually numbered pieces back together. Eccleston’s installation crew sought to build a green space reminiscent of the 1950s, something that reflected the Bachman-Wilson home’s debut in 1956. A ravine near Crystal Springs – that’s the waterway that provides the museum its name – was filled in to complete the task. That work will also likely preventing flooding, something the house knows all too well. Flood waters reached the home seven times in New Jersey, a situation that led previous owners Lawrence and Sharon Tarantino to find a new location for the building in the name of preservation.

Back exterior of the Bachman-Wilson House designed by Frank Lloyd Wright
Photo: Nancy Nolan Photography / Courtesy Crystal Bridges
Crystal Bridges acquisition of the home furthers their architectural journey, Ecclestone says, and it ties directly into the Crystal Bridges lineage. Frank Lloyd Wright, perhaps America’s best known architect, taught E. Fay Jones, a master himself and namesake of the school of architecture at the University of Arkansas. Museum founder and Walmart heiress Alice Walton lived in her family’s Fay Jones-designed home just up the stream from the museum grounds. That work influenced her architectural mindset, and Boston-based architect Moshe Safdie used the family home as inspiration for the sprawling museum complex he designed for Walton. The fourth chapter, Eccleston explained, comes in the form of the next generation of architects. Wright famously led students at his workshop at Taliesin West.
University of Arkansas students were drafted to build a viewing pavilion, a structure that serves as a welcoming and information hub for the building. The pavilion uses Frank Lloyd Wright principles, but it is certainly something new, said Peter MacKeith, dean of the UA architecture school.
Niki Stewart, director of education exhibits for the museum, told the assembled media that another student group built a model of the then-still-under-construction home and used twigs from the museum grounds to represent the surrounding trees.
“There are no coincidences in this project, just as there are none in architecture,” she said.

Living space of the Bachman-Wilson House designed by Frank Lloyd Wright
Photo: Nancy Nolan Photography / Courtesy Crystal Bridges
All of the works leads to the Bachman-Wilson experience at the museum. Guests walk down a simple path toward the home, which is small but elegant and carefully designed on a four feet by four feet grid system. There are many places to distract oneself in the home, perhaps none better than the common area, a wide-open room with tall windows offering a view of the wooded hillside to the south. The home was labeled by Wright as a Usonian home, one of his typically smaller, middle class concepts. Unlike many of his Usonian designs, the Bachman-Wilson house features a second story, which contains additional nooks and crannies to find solace and views of the surrounding woods.
“We got the best of Frank Lloyd Wright,” Eccleston said. “All the advances he made in architecture and construction are here.”
A few modern advancements were included when the museum was rebuilt in Arkansas, including an update of the distinctly red concrete flooring. Student builders also hand-cut a mahogany board to replace a broken one, and there’s a new security system, too.
“Otherwise, everything is from the master’s hand,” Stewart said.
And it fits right in at Crystal Bridges.



