Built in 1886 in what would one day become Fayetteville’s popular Washington-Willow Historic District, this house has seen a lot over the years. And though it may have been built during the Gilded Age, there is more than just shine to this totally remodeled home.
Ladies and gentlemen, feast your eyes on 623 N.Willow Ave.
Gutted to the studs and beyond in 2008, this home has been completely rebuilt, from portions of the foundation all the way to the top of the house hat (or roof, for the layman).
Price: $499,000
Beds: 3-4
Baths: 3 full
Sq Ft: 2,650
Built: 1886
Exterior features: Curb appeal for days, located in the historic district
Interior features: Updated everything, open floor plan
More info: HouseOnWillow.com
Set up a showing: Call 479-601-5453
Architect Albert Skiles designed the renovation, which included removing and moving walls for a new layout, changing the roofline and facade, vaulting ceilings and replacing all of the plumbing and electrical, just to name a few of the big updates. Major mechanical systems and appliances, shingles and siding, insulation and windows to name a few more. Basically, if your questions is “Was the BLANK updated during the 2008 renovation?” the answer is “BLANK yes it was!”
OK, so they took everything out of the house. What did they put back in? Well, this is where the non-gilded part comes in. The house doesn’t just LOOK pretty. It’s like Taylor Swift. Outward beauty for all to see but with real substance inside. #OHMYGODILOVEYOUTAYLOR!
Not just custom cabinets, but hand-crafted, dovetailed cabinetry with soft-close hinges and drawer slides. Not merely new doors, but reclaimed solid-wood doors throughout the house. The appliances are stainless on the outside, energy-efficient on the inside. The HVAC is also energy efficient and is zoned for all three levels. The windows are Low E, the paints are low VOC and all of the finishes in the house are high-end.
Out front, the landscaping was designed by Stuart Fulbright and utilizes drought-tolerant native plants to reduce the need for watering. Behind the house is your oasis, a quiet, secluded outdoor space with a large deck and a yard surrounded by towering bamboo.
I could go on, but if you’ve seen The Curious Case of Benjamin Button, you get the picture. Time passes, but this house just keeps getting younger. Check out photos, and then call Jay Downing at 479-601-5453 to set up a showing.
Paid Advertisement – This post was paid for by Flyer Homes. If you’d like to advertise your business in a future promotion similar to this, call Dustin at 479-387-1002 or send us a message.
Exterior
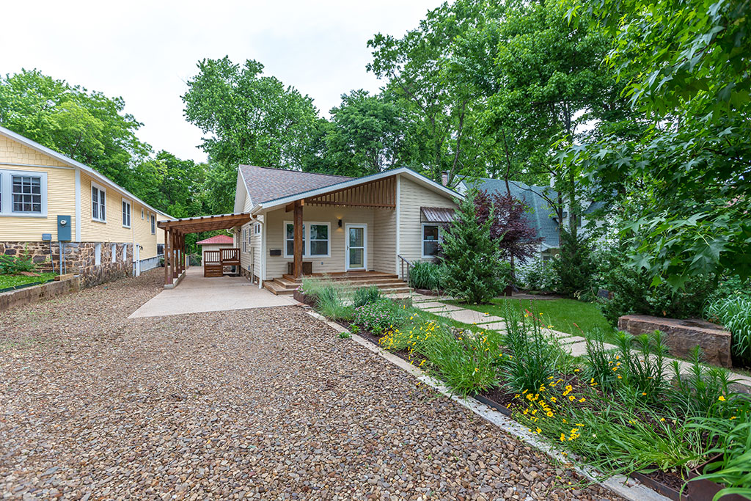
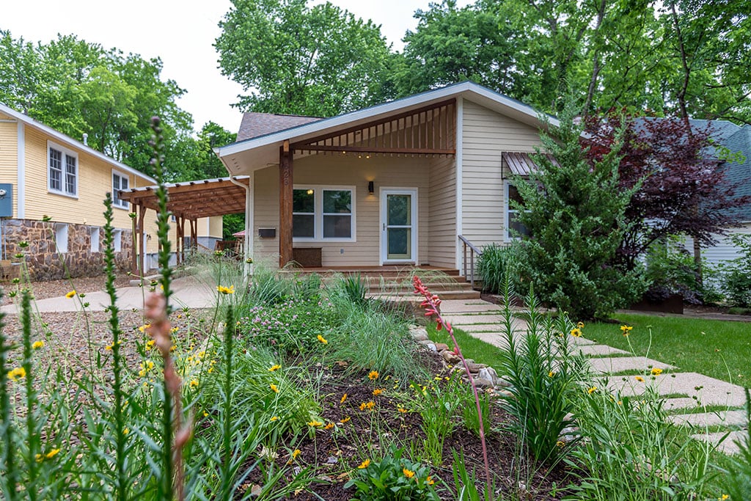
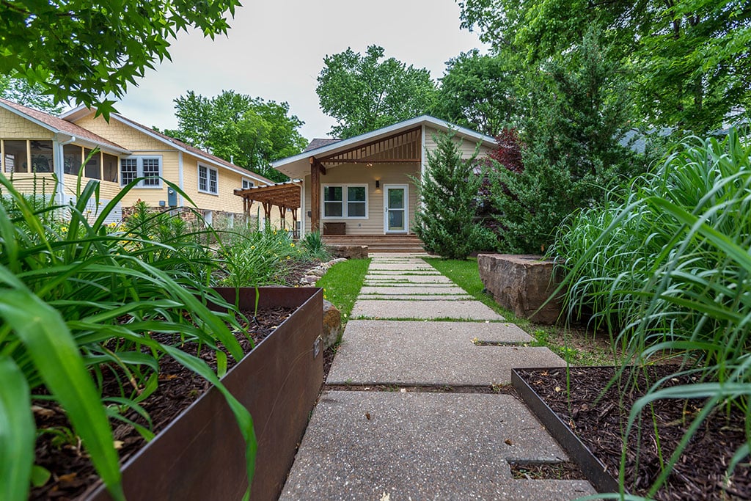
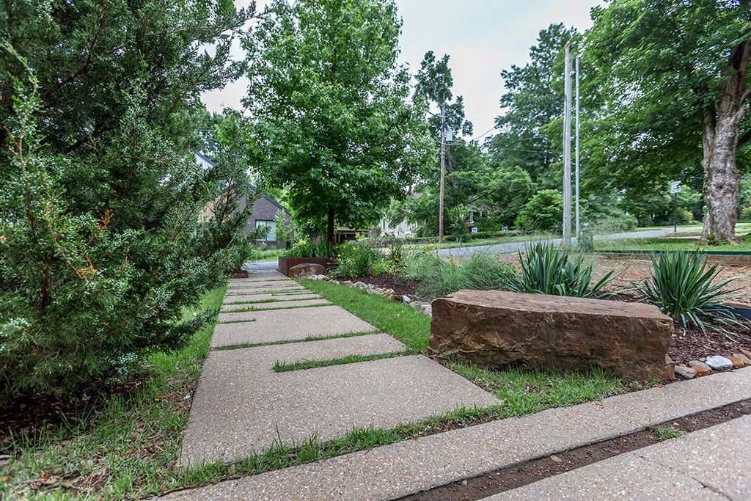
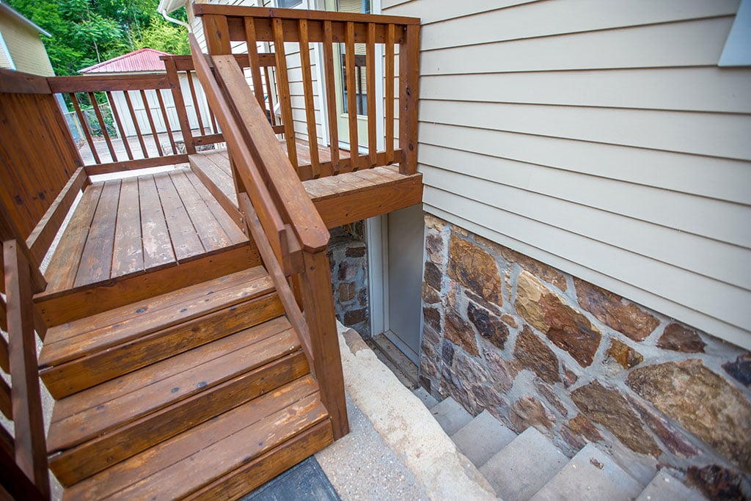
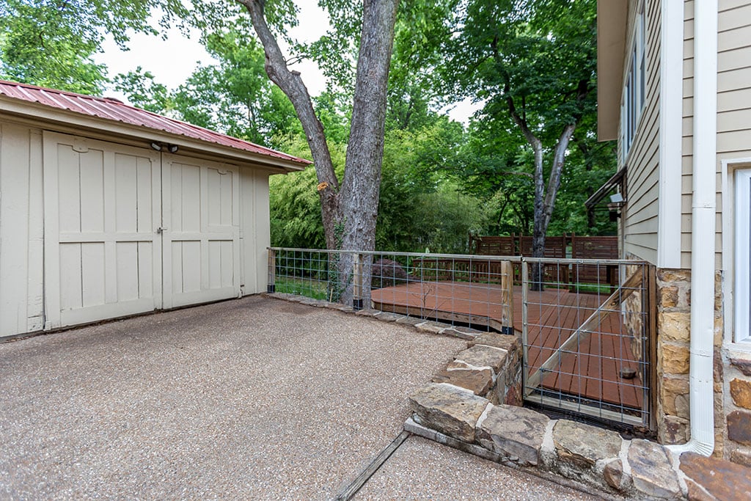
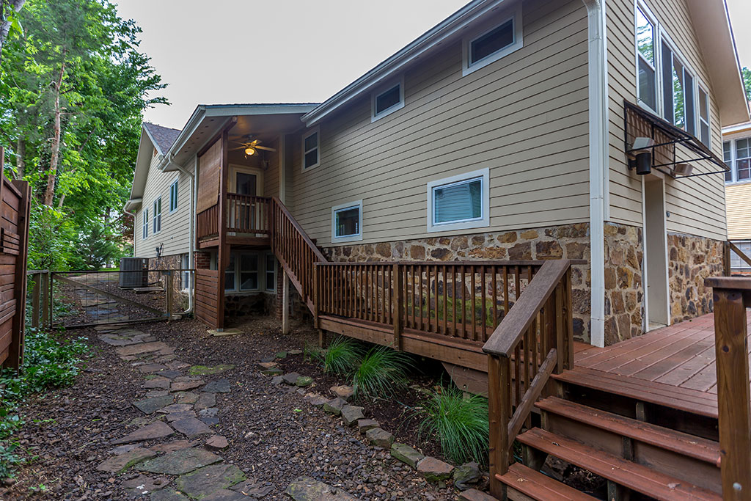
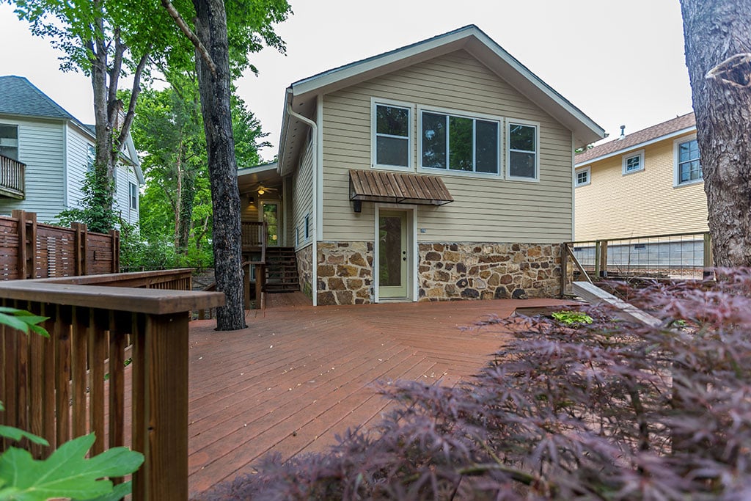
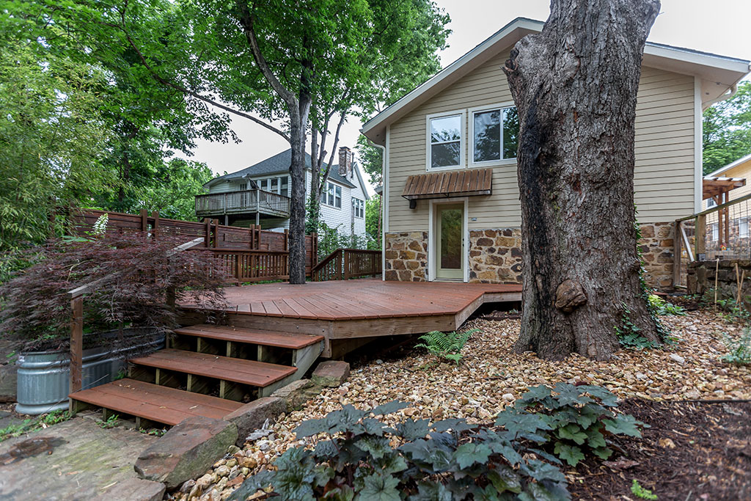
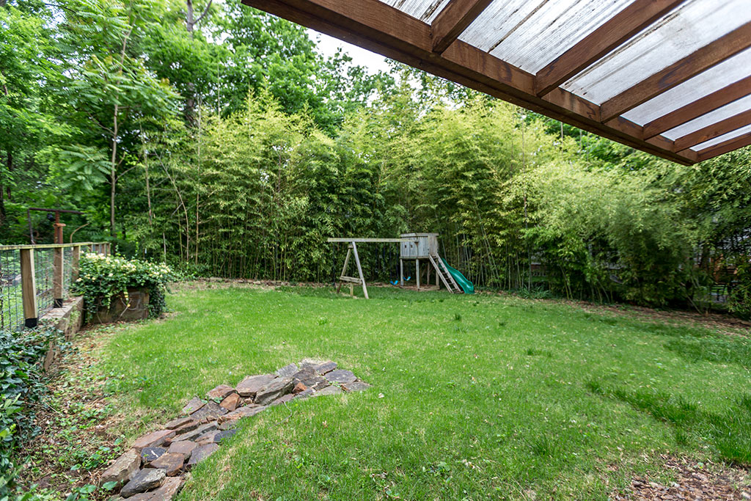
Interior
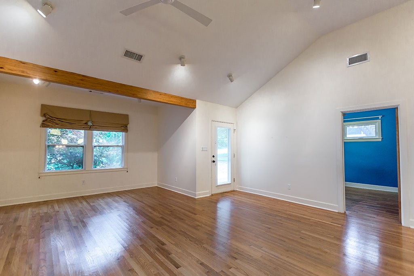
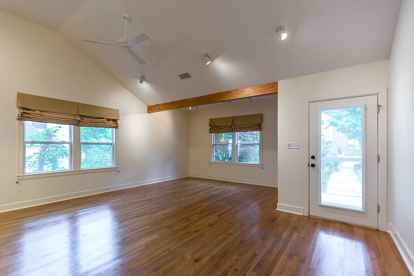
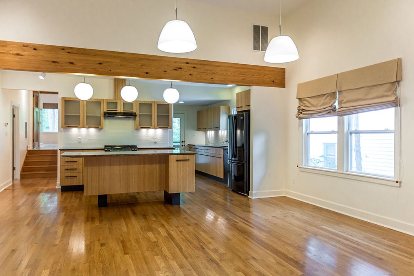
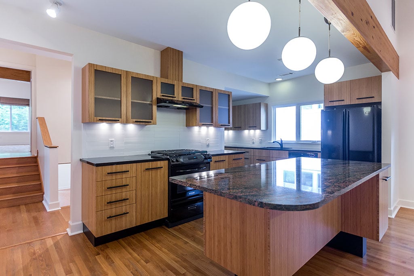
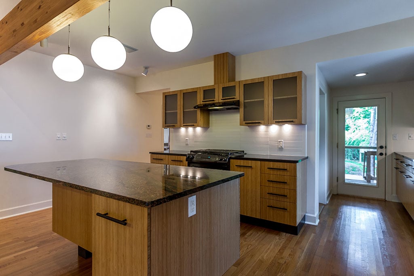
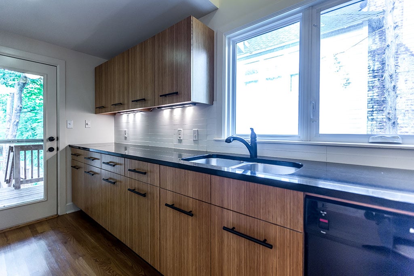
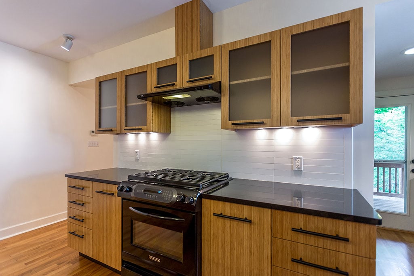
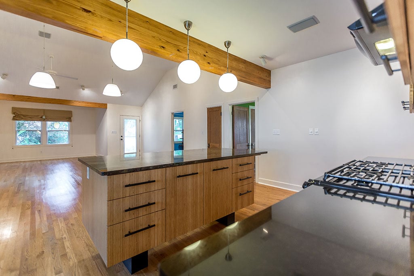
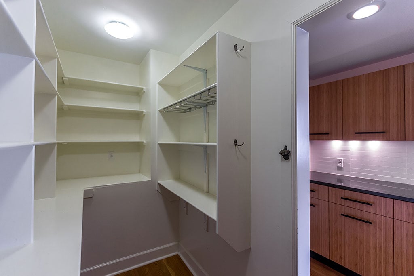
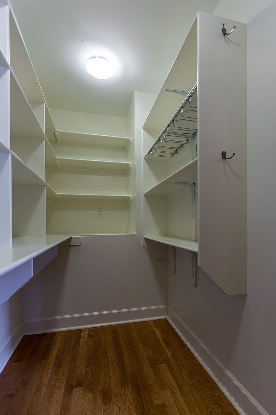
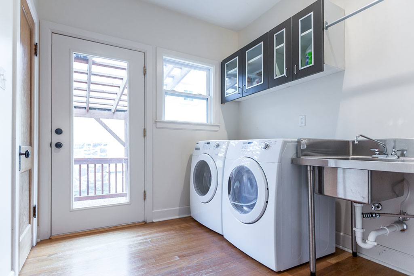
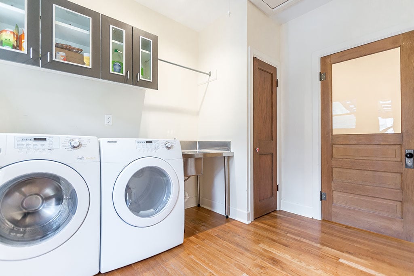

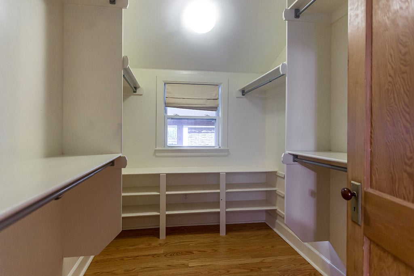
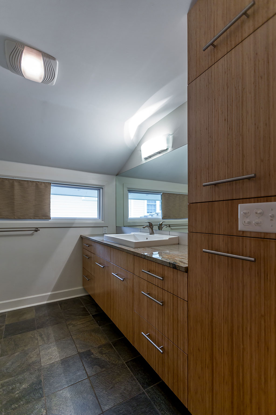
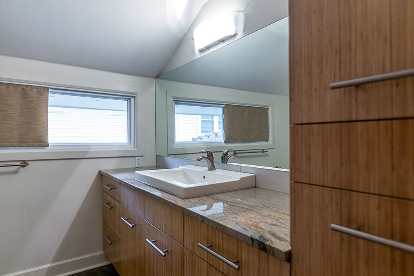
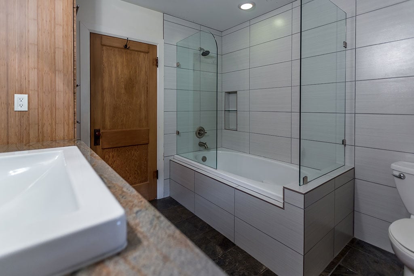
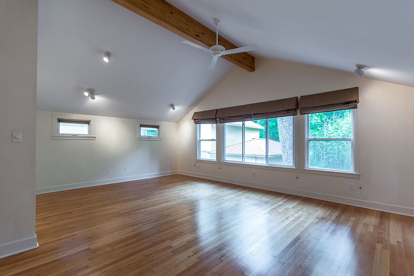
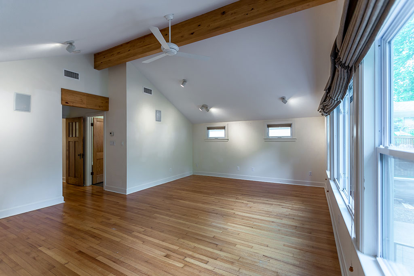
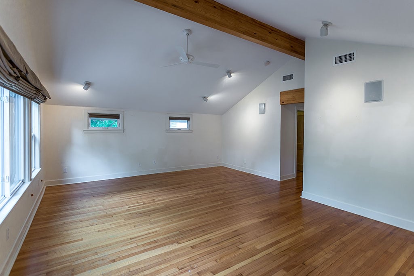
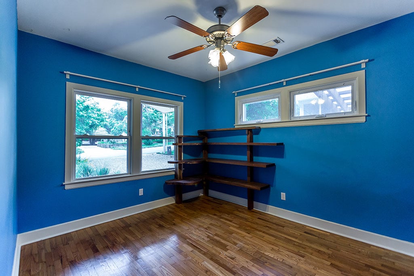
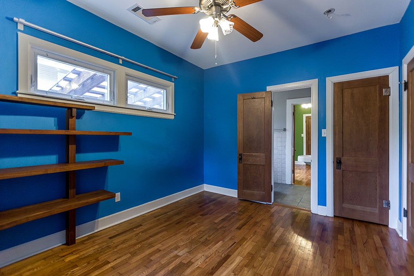
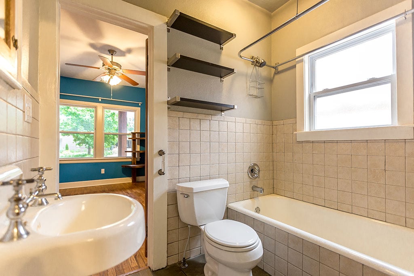
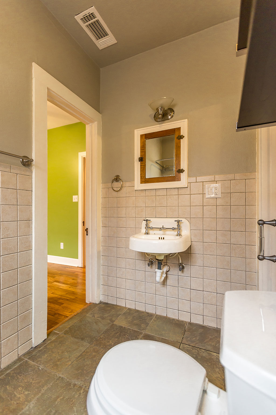
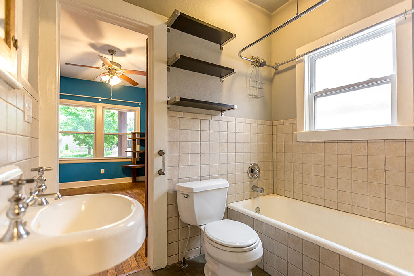
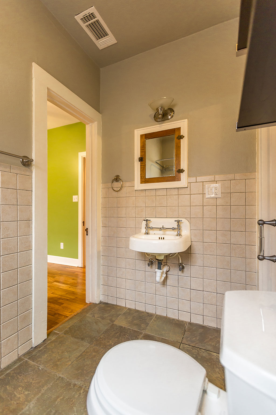
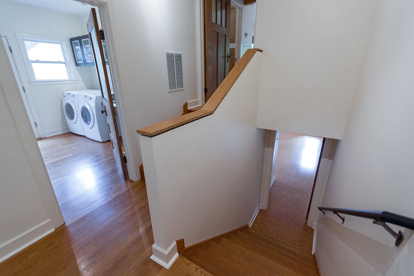
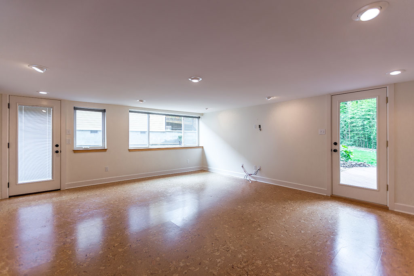
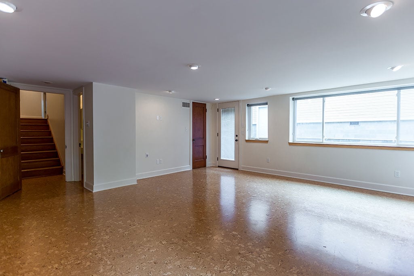
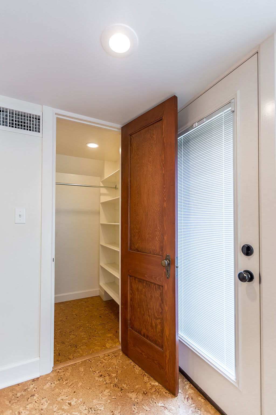
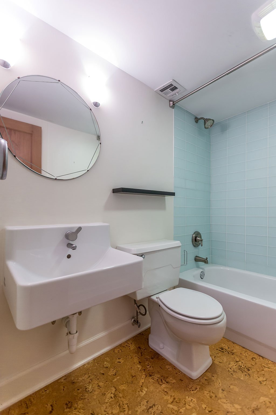
Renovation list
Improvements to 623 N Willow Ave in the 2008 remodel
Designed by Albert Skiles/ Extensive landscaping designed by Stuart Fulbright.
The subject was original built in 1886 and was modified several times throughout its life. Prior to the major rebuild, the subject was a tri-plex. The home was completely gutted beyond the studs. Sections of the foundation were replaced. The roof line was modified to include a covered front porch and a covered side deck. Walls were removed and ceilings were vaulted. Albert Skiles was hired to complete the design work and oversee some of the construction process. This is Albert’s area of expertise. The home was finished in April 2008. The landscaping was finally completed in June 2009.
New double pane, low E, gas-filled windows
All cellulose insulation
New hot water heater
New Lennox dual fuel, dual speed, heat pump, three zone central heat and air
Whole house humidifier
Whole house audio system and partially networked
High quality Plyboo cabinets
New Ener-gy Star appliances
High-end granite countertops in master bathroom and kitchen
New cement fiberboard siding
New composite decking
Rehabilitated garage/workshop with electricity
New custom designed privacy fence
All new sheetrock – smooth finish
New hardwoods in the living, kitchen, and dinning area
Reclaimed hardwoods in the bedrooms
8’8” ceiling heights on main level
12’-14’ ceiling heights in vaulted areas
Exposed architectural beams
New exposed aggregate concrete driveway and approach
New cedar pergola covered carport with a cedar deck
Extensive landscaping – large boulders, custom concrete walk, large steel planter boxes, bamboo privacy, and drought tolerant mostly native plants in all of the landscaped areas; Landscaping lighting, flagstone wa-lkways and patios, kids play area, garden area. Extensive French drains –
New stone retaining wall
New sewer lines
All new electrical
All new plumbing
New roofing, some new sub-roofing
Multiple areas of completely new framing to meet current building codes
All permits pulled with the city of Fayetteville and all items meet or exceed current building codes
Glass tiles in lower s-hower surround purchased from Ann Sacks
Some cork flooring
No carpeting – very low allergens
Low VOC water-based finishes
Reclaimed original doors striped of multiple layers of paint and custom hung in all of the doorways
Reclaimed mortise door hardware and hinges throughout
New insulated exterior glass doors
Large pantry area
Lots of cedar accents on the exterior
Original reclaimed t-ub in sink in the front bathroom
Lots of storage closets
Large unfinished basem-ent area (800+/- SF), great for storage
All new trim
Lower level hobby room with sink
All new plumbing and electrical fixtures
All underground utilities


