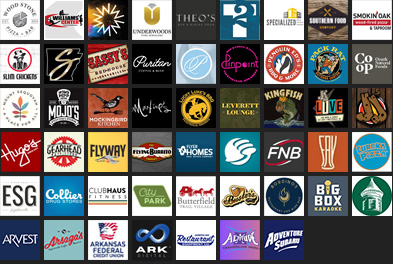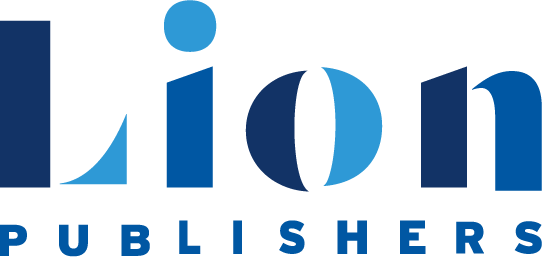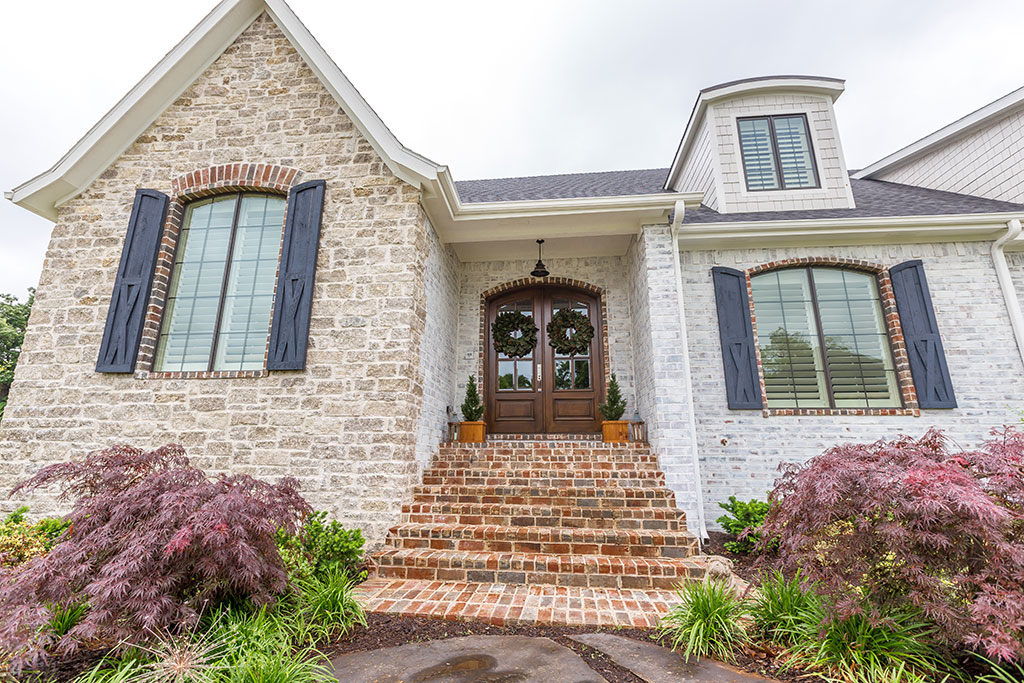
4268 Legacy Drive
All photos: Courtesy, Flyer Homes
Some people have a knack for creating spaces that people just want to be in.
A well-lit, open kitchen with a bar and an island to gather around. A comfortable living room, or a lazy, Saturday morning bedroom, flooded with sunlight.
Price: $824,799
Beds: 4
Baths: 4.5
Sq Ft: 6,834
Built: 2012
Exterior features: Covered deck, patio, large lot
Interior features: Plantation shutters, exposed beam/wood ceilings, barn door
More info: homeonlegacy.com
Set up a showing: Call 479-790-4810.
The award winning homebuilder and interior designer behind the immaculate new listing from Flyer Homes however, have taken that space-making to a whole new level with their masterpiece creation at 4268 Legacy Drive.
The home, centrally located in south Springdale and just minutes from I-49 and all that Northwest Arkansas has to offer, could be considered a dream home except for the fact that the detail and finishing touches are likely beyond what many could even imagine.
From the plantation shutters throughout the home to the exposed beam/wood ceilings in the main kitchen and living areas, the barn door leading to the study, the gorgeous kitchen with island, double oven, and pot filler sink, and the soaker tub and walk-in shower in the master bath, the house really is about as close to perfection as any home currently on the market.
The floor plan is open where you want it be in the main living and entertaining areas, but the home still delivers plenty of little nooks and spaces for quiet moments with a magazine or good book.
The technology in the home is impressive as well, with solid wood, remote control shutters on the windows, a smart home security system, modern Nest thermostat, in the home that is completely wired for sound.
Outside, there’s a grand front entry way with brick steps leading up to the timeless wood double doors. A covered deck off the main level, and a patio out back make perfect places for outdoor seating to enjoy a spring afternoon, a cool summer evening, or warm, breezy morning in the fall.
But don’t take our word for it. You can take a tour of this gorgeous place for yourself at Flyer Homes’ open house set for 1-3 p.m. this Sunday, June 26.
If you’d like to spend some time really getting to know the place, however, you could also just schedule your own private time with it by calling agent TJ Mohler at 479-790-4810.
Property Video
Legacy Dr Branded from Bearcat Visuals on Vimeo.
Exterior – Front
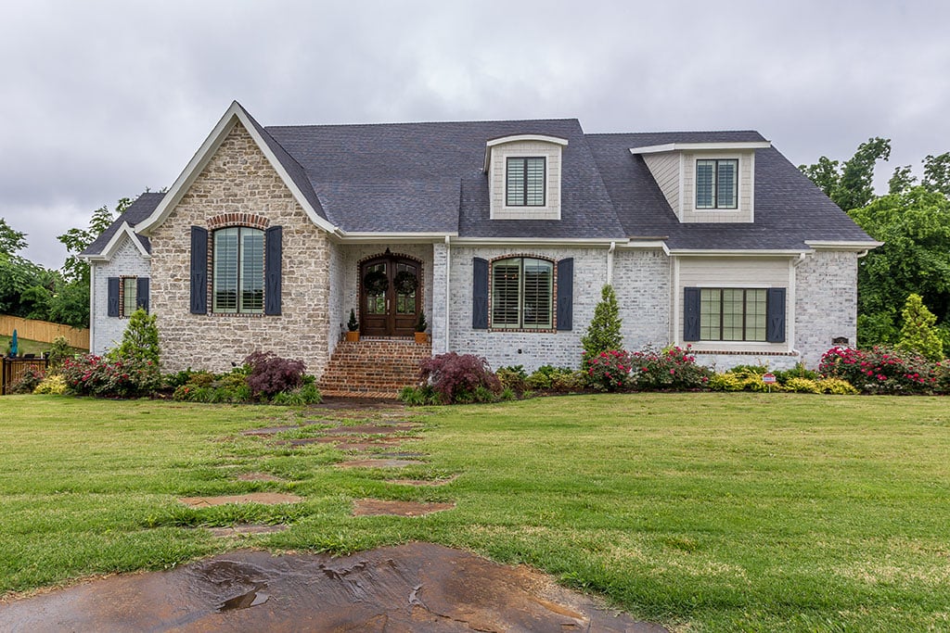
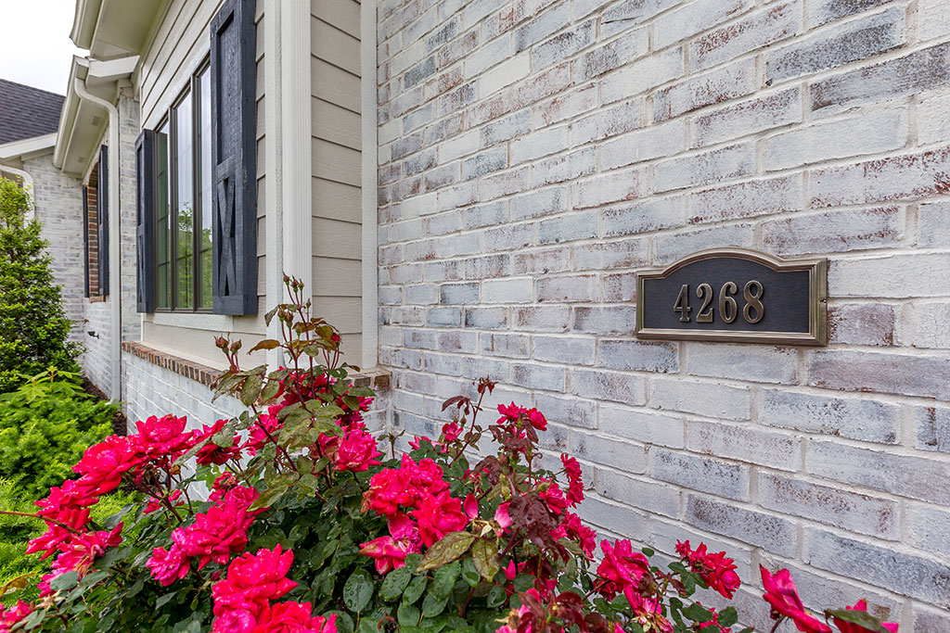
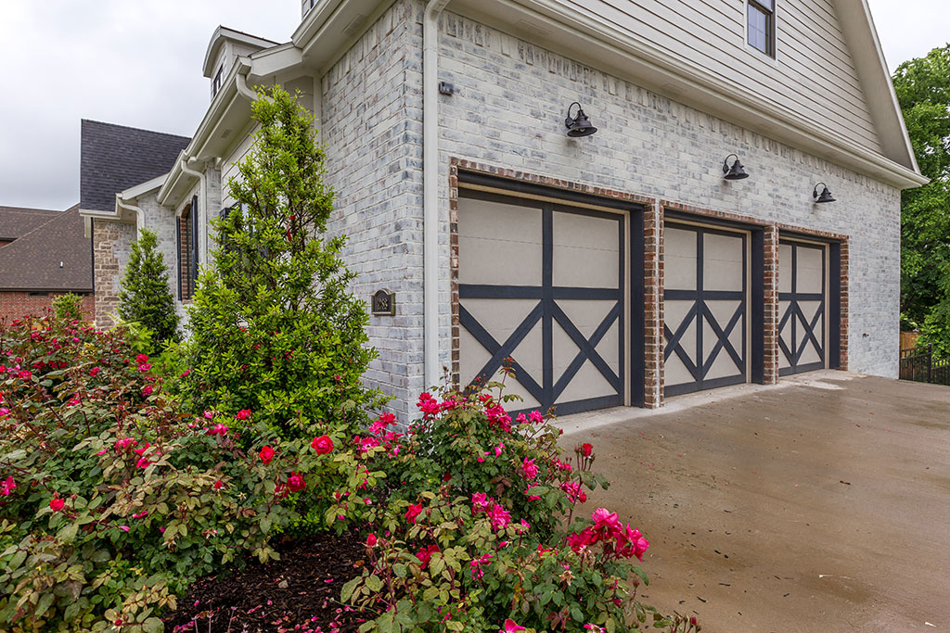
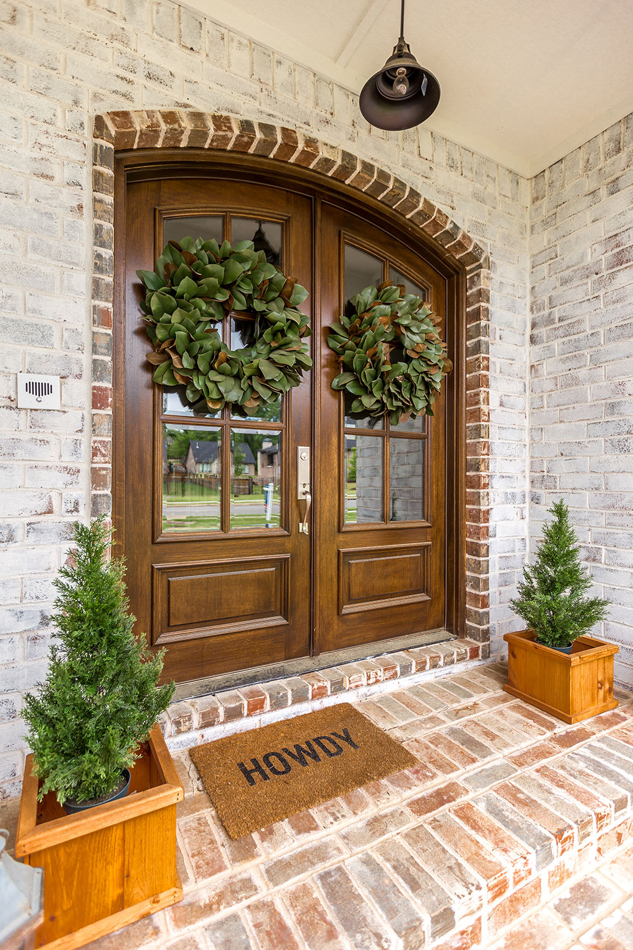
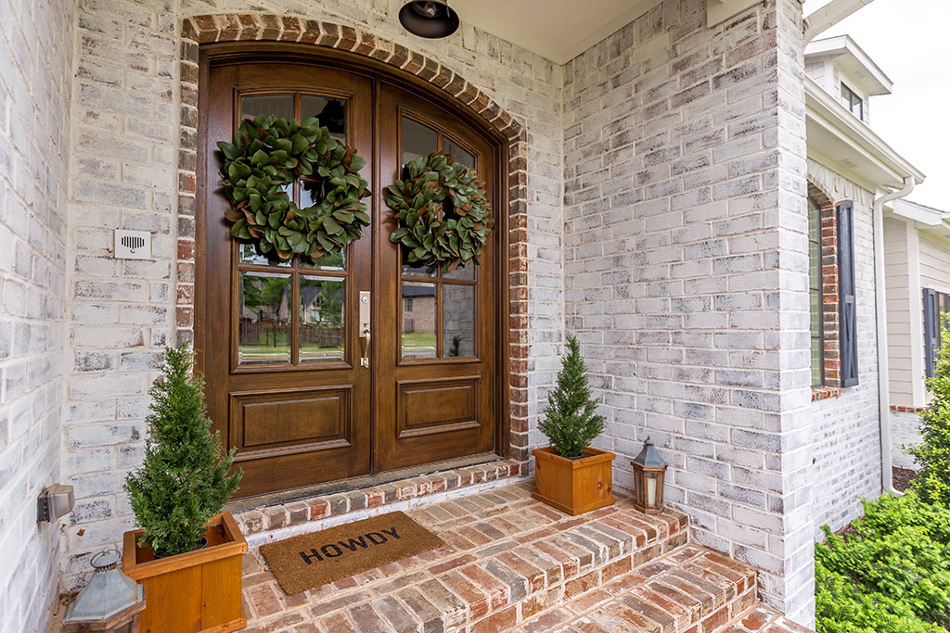

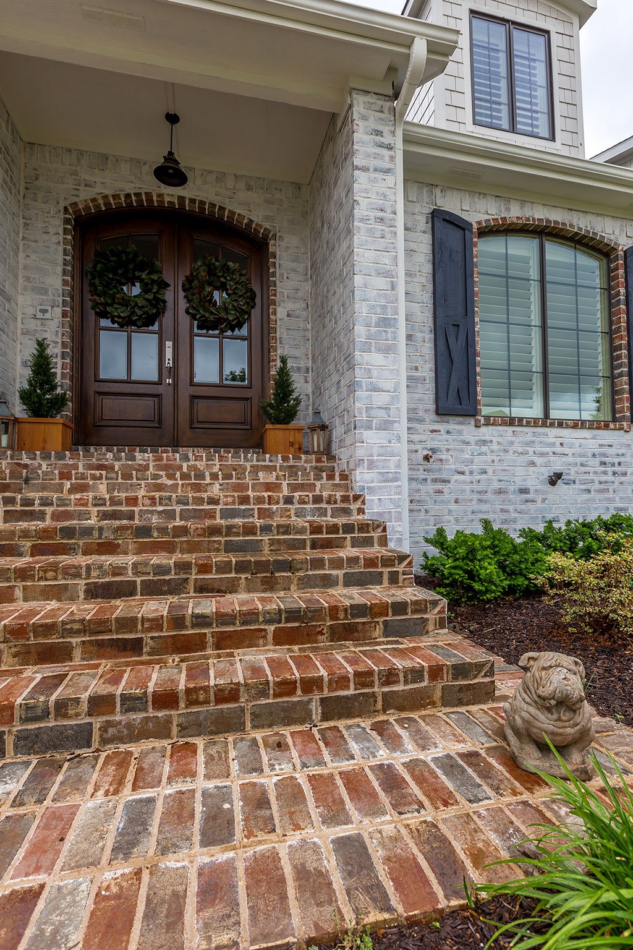
Interior – Entry (Main Level)
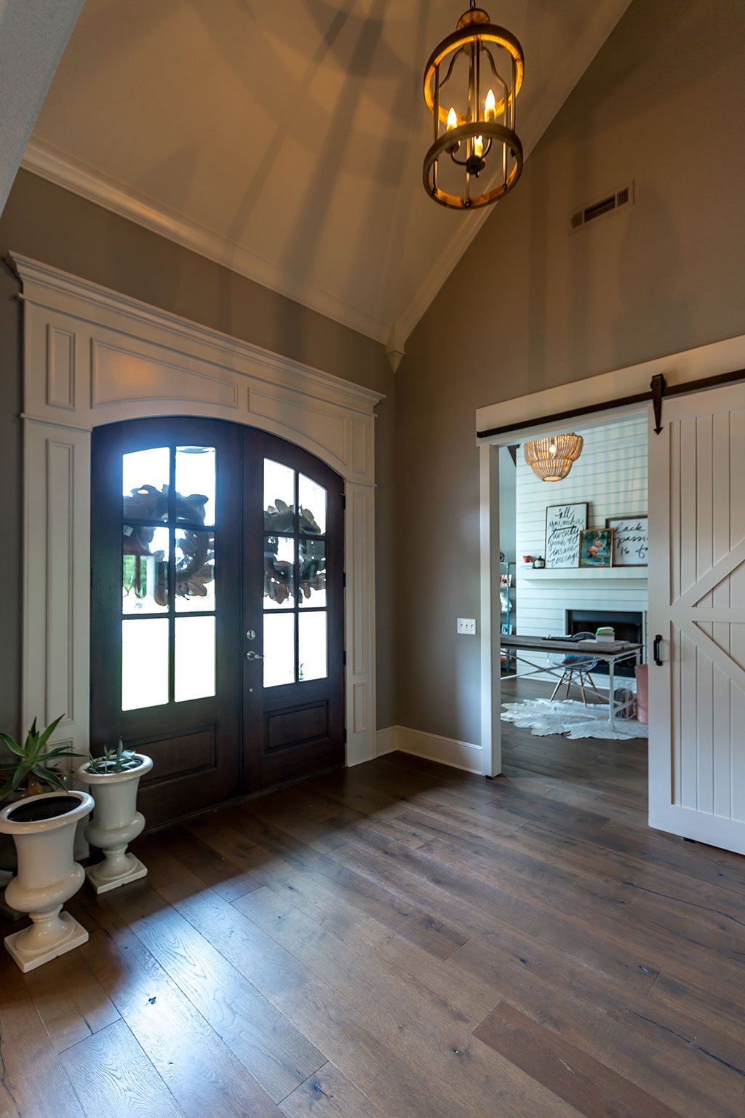
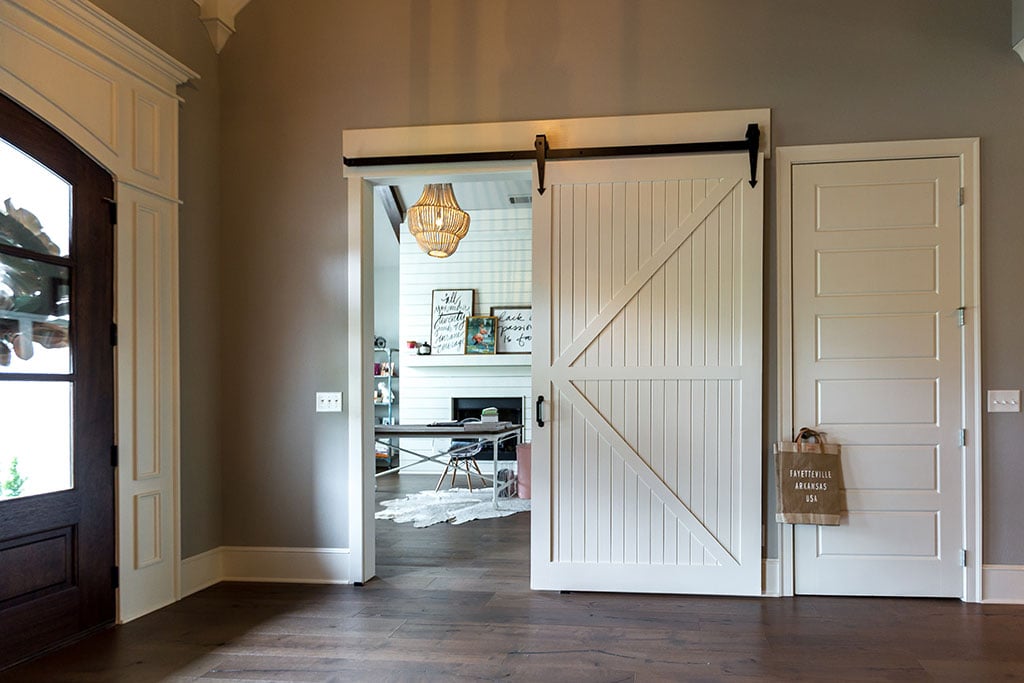
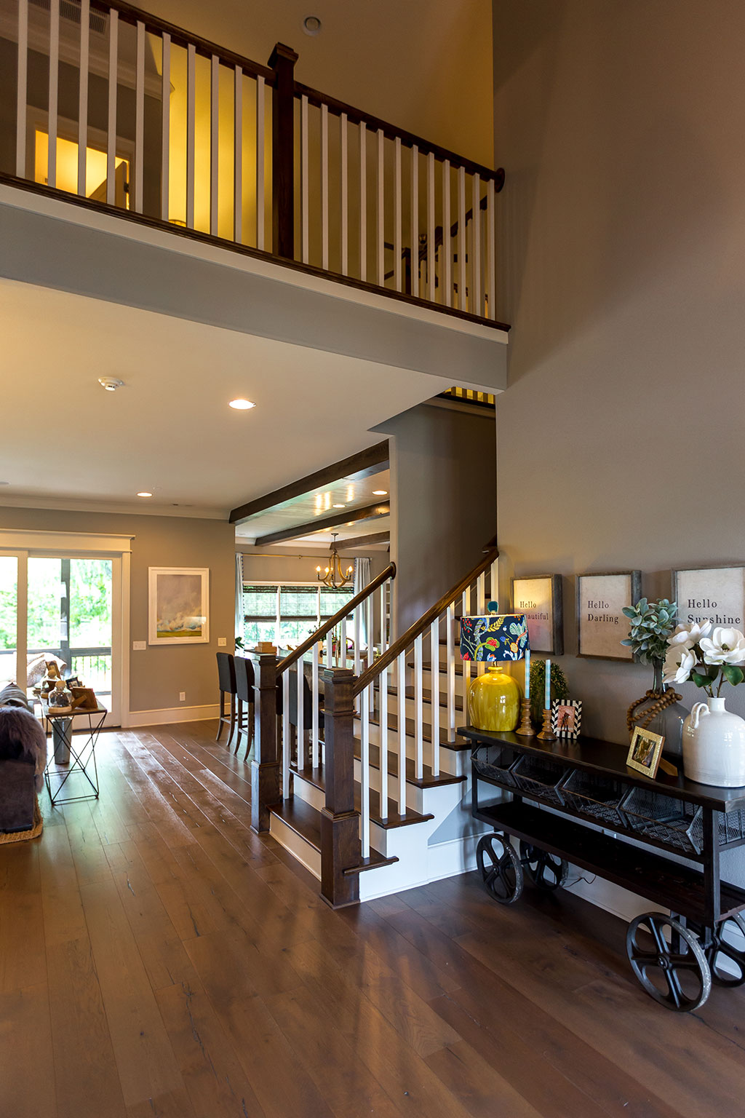
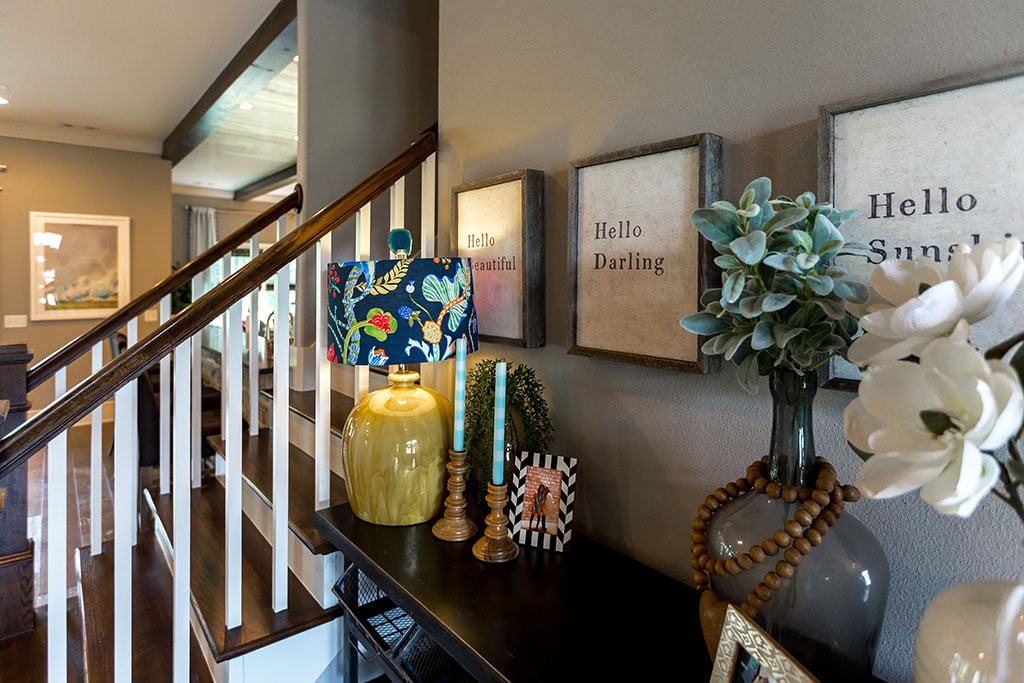
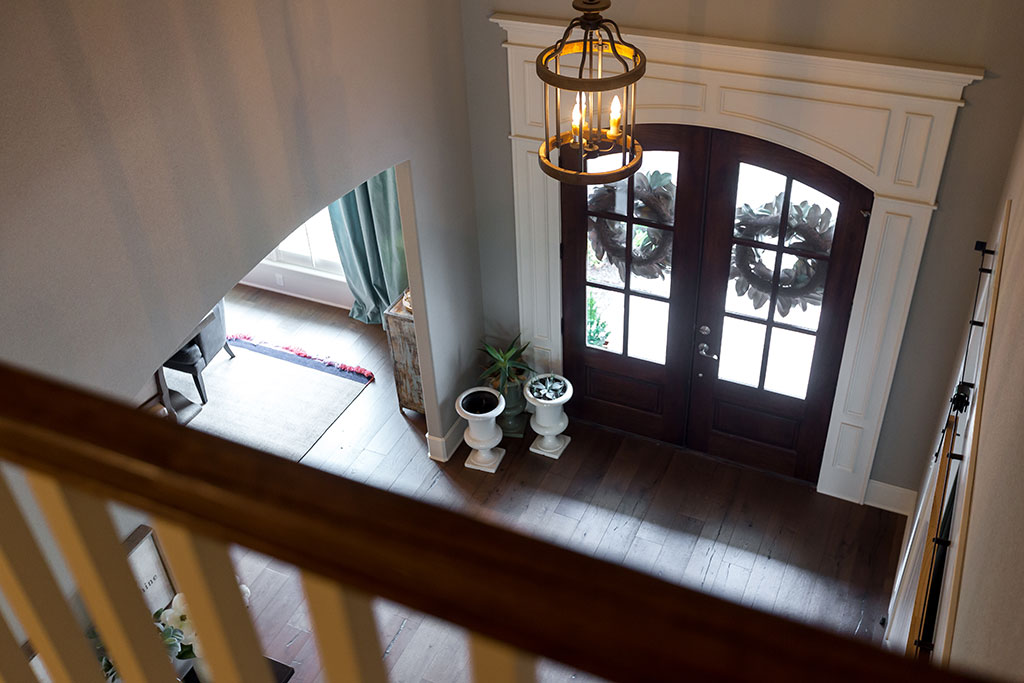
Interior – Kitchen (Main Level)
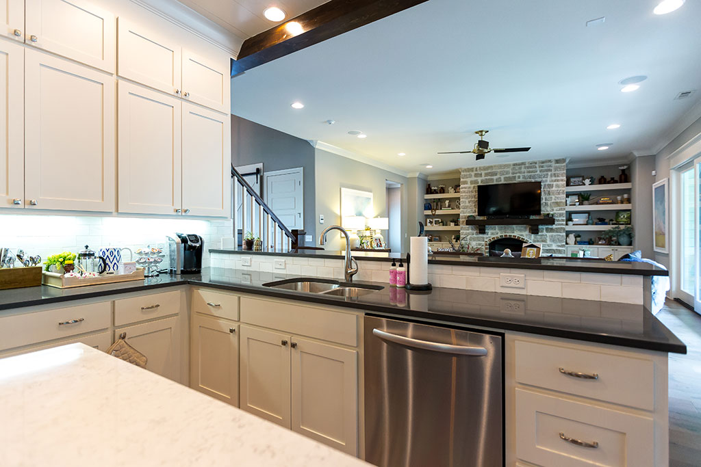
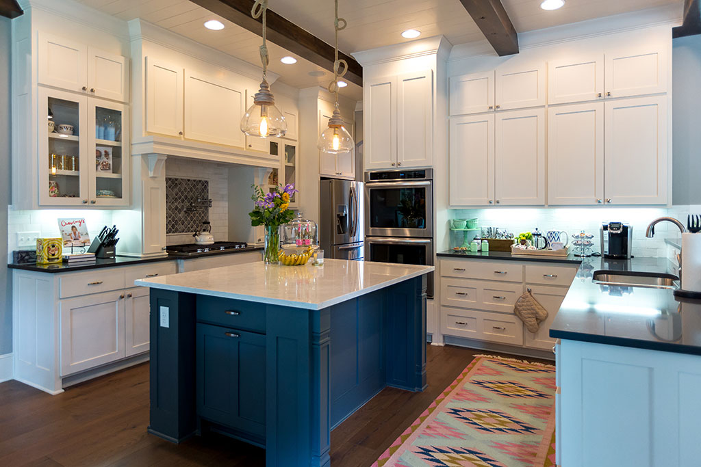
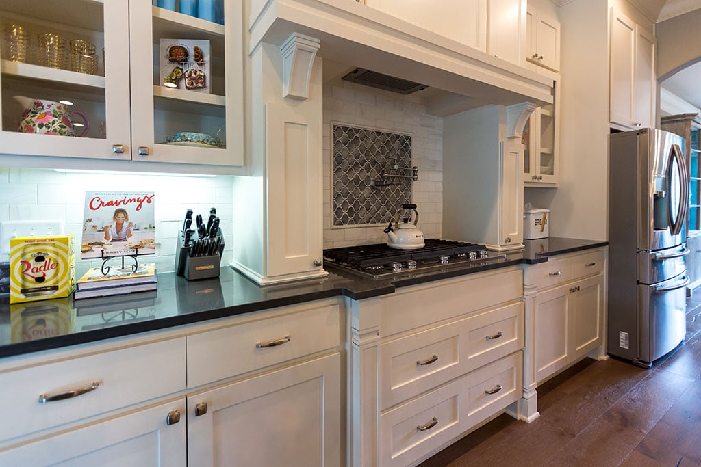
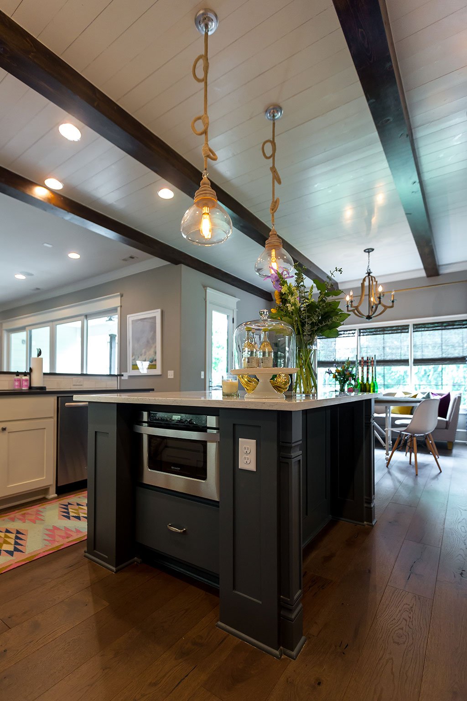
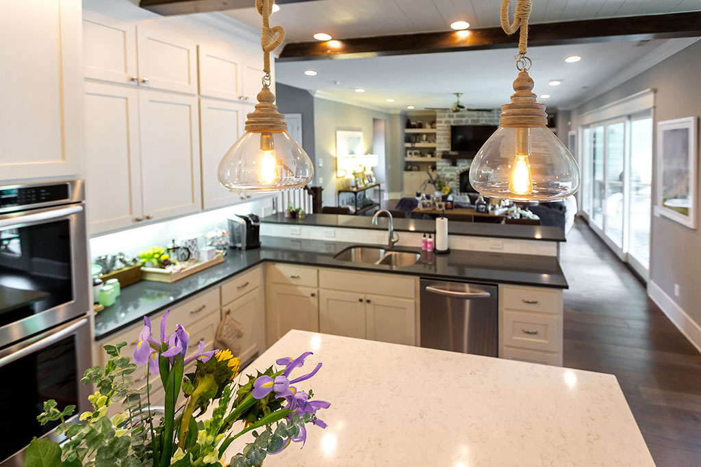
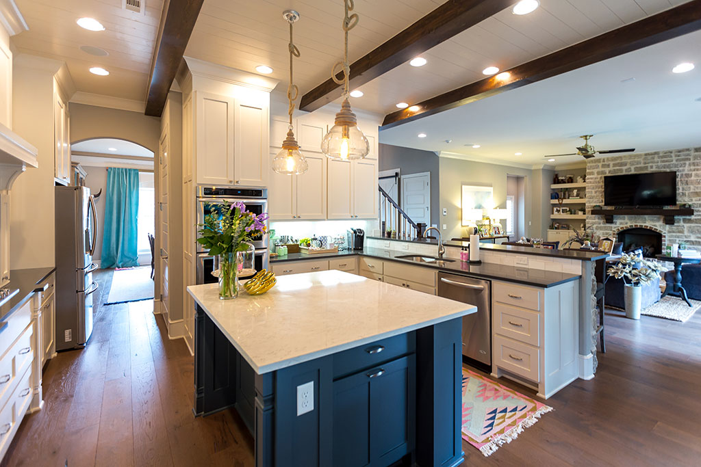
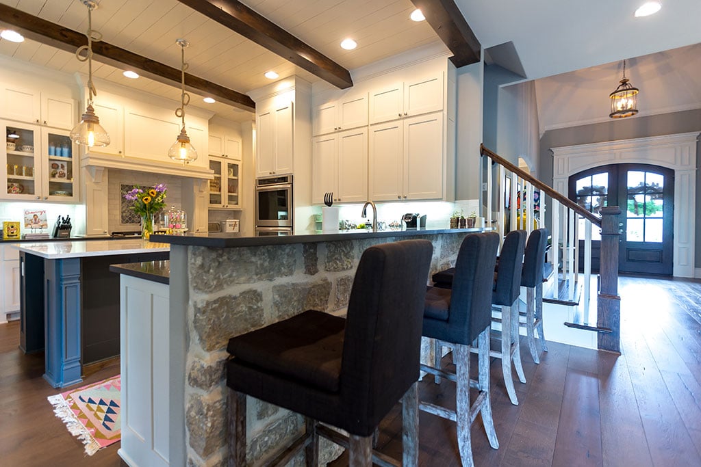
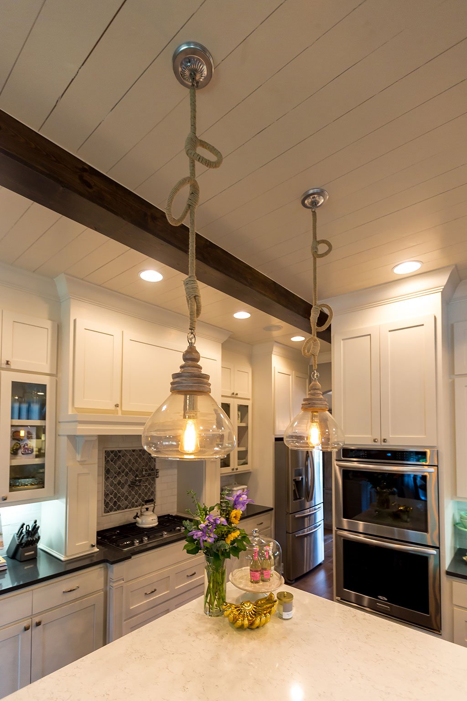
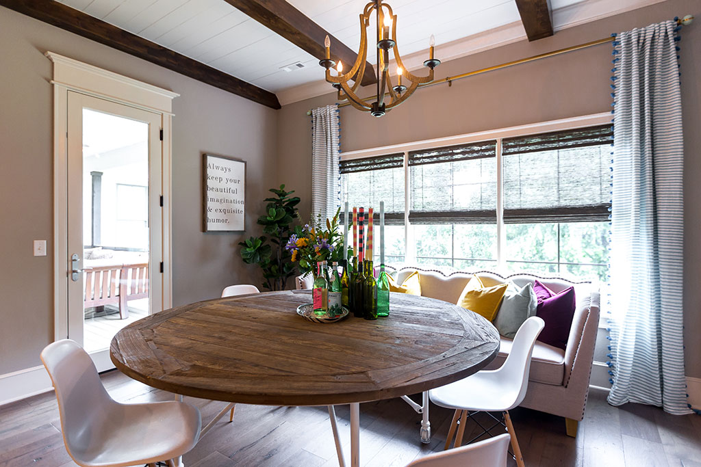
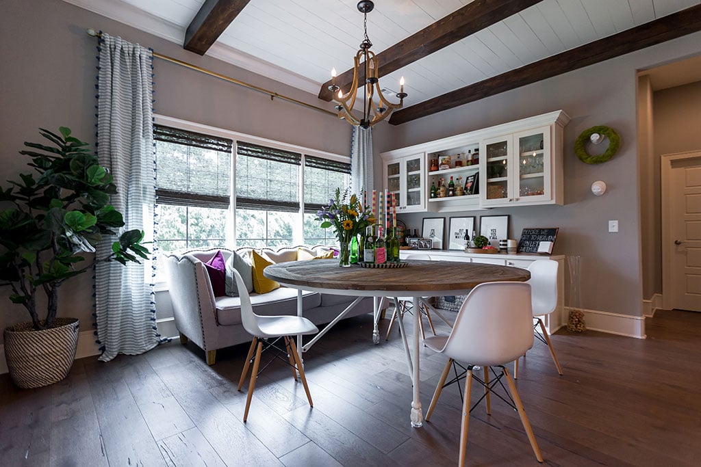
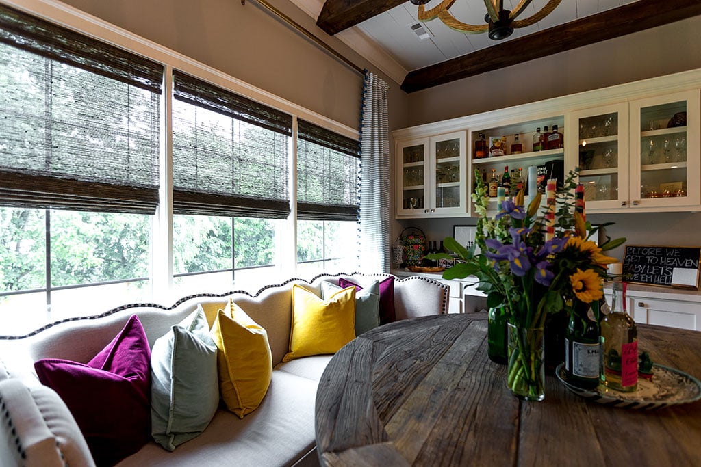
Interior – Living Room (Main Level)
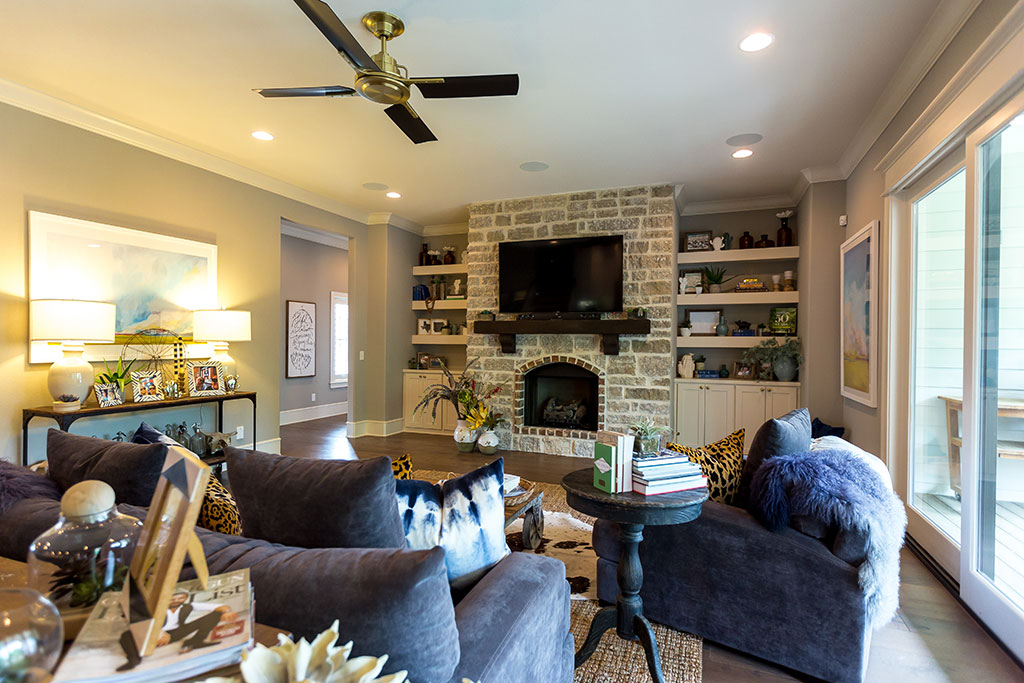
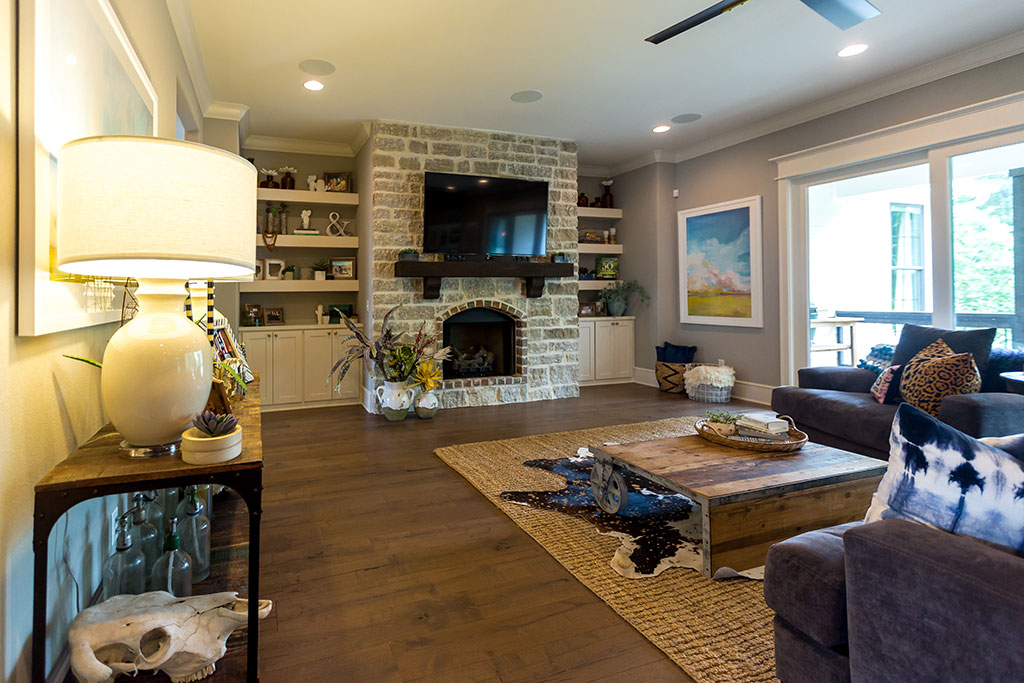
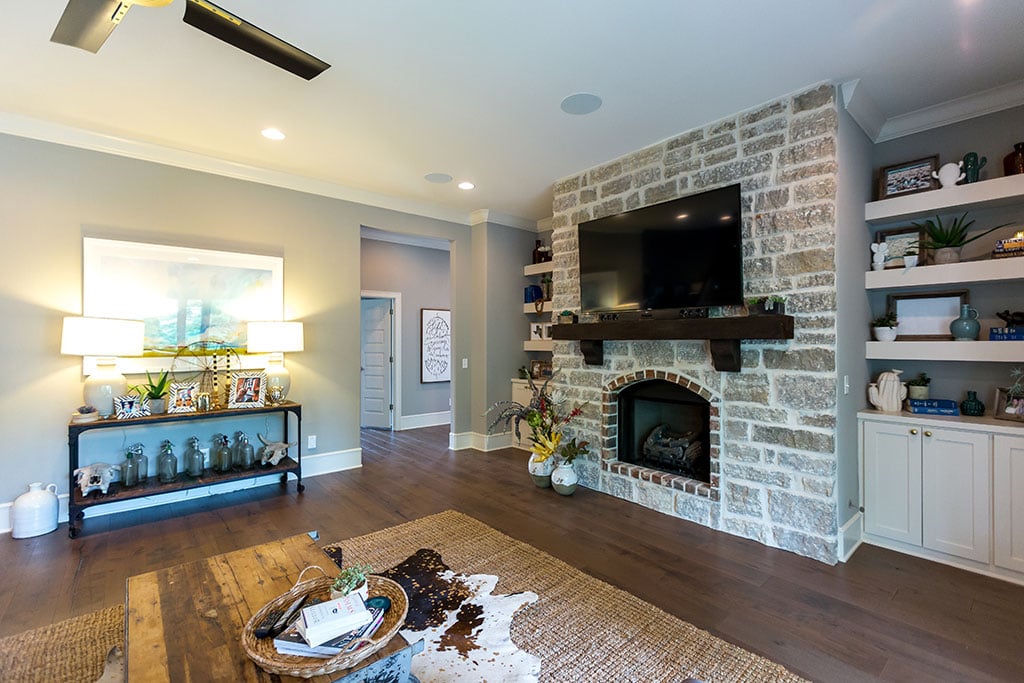
Interior – Office/Study (Main Level)
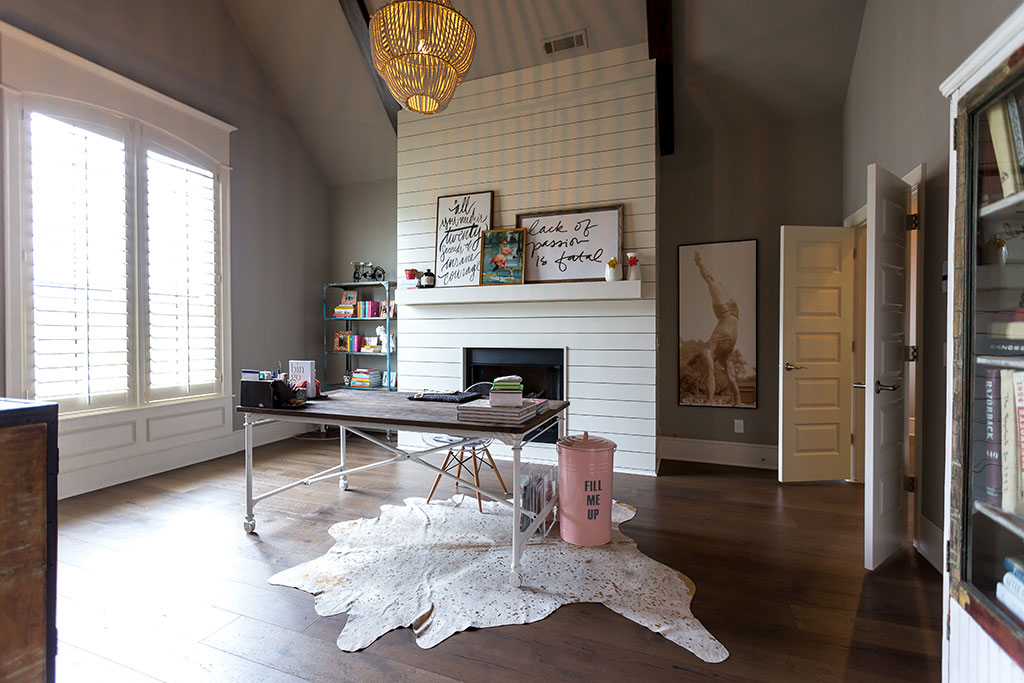
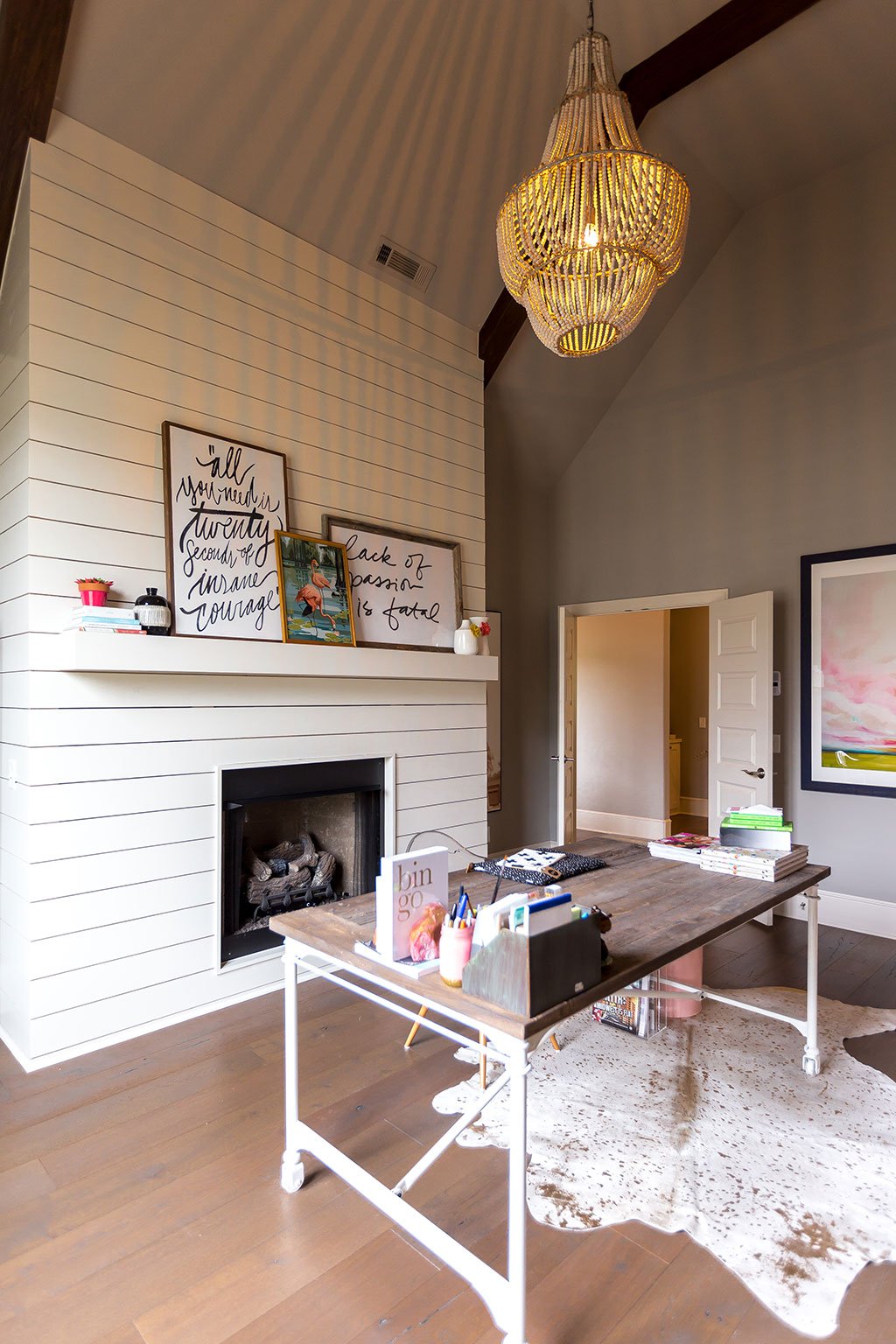
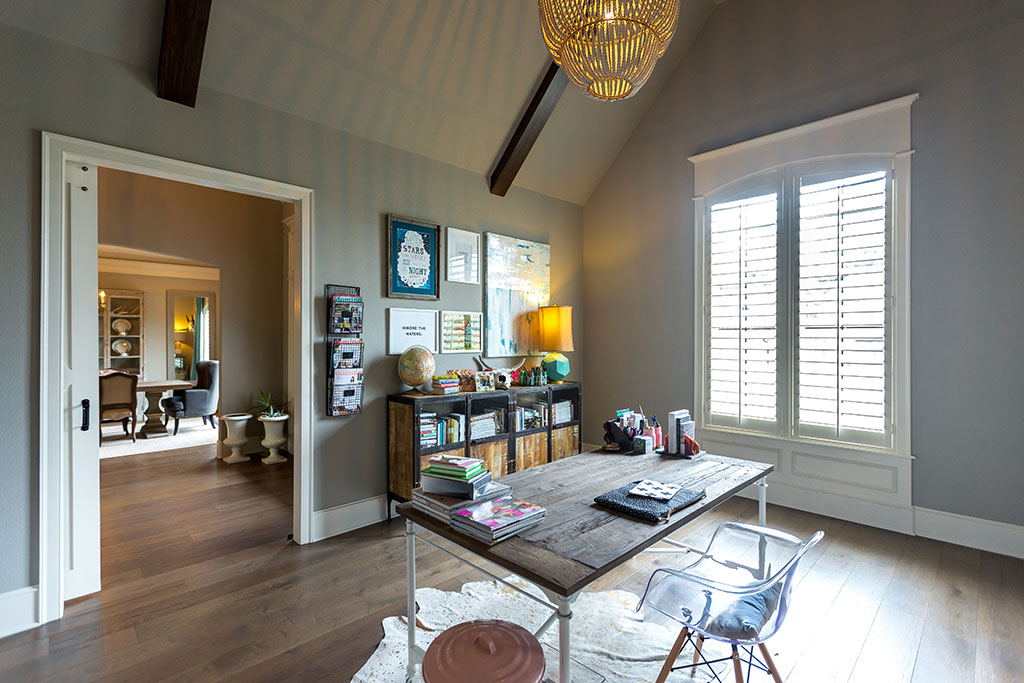
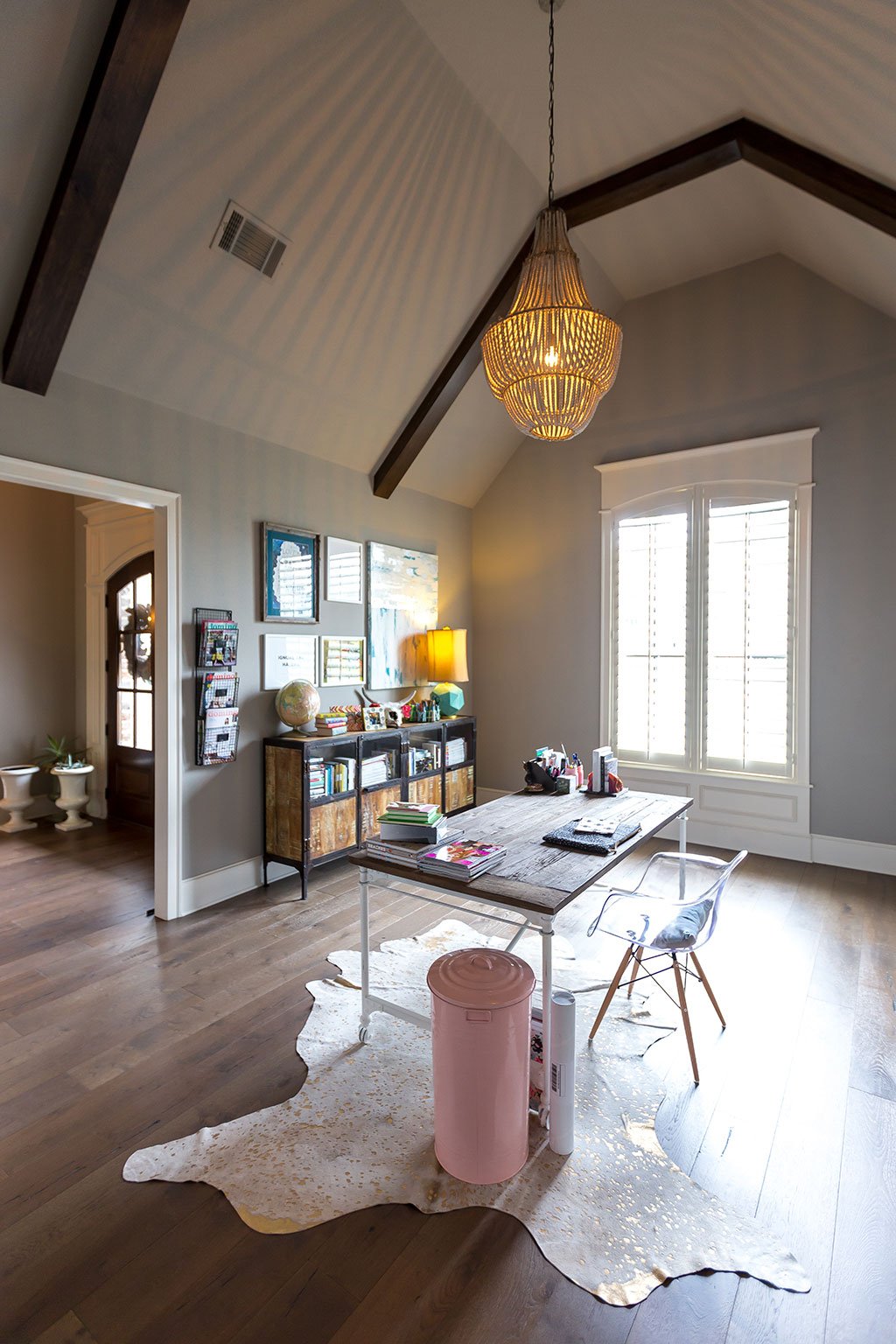
Interior – Formal Dining (Main Level)
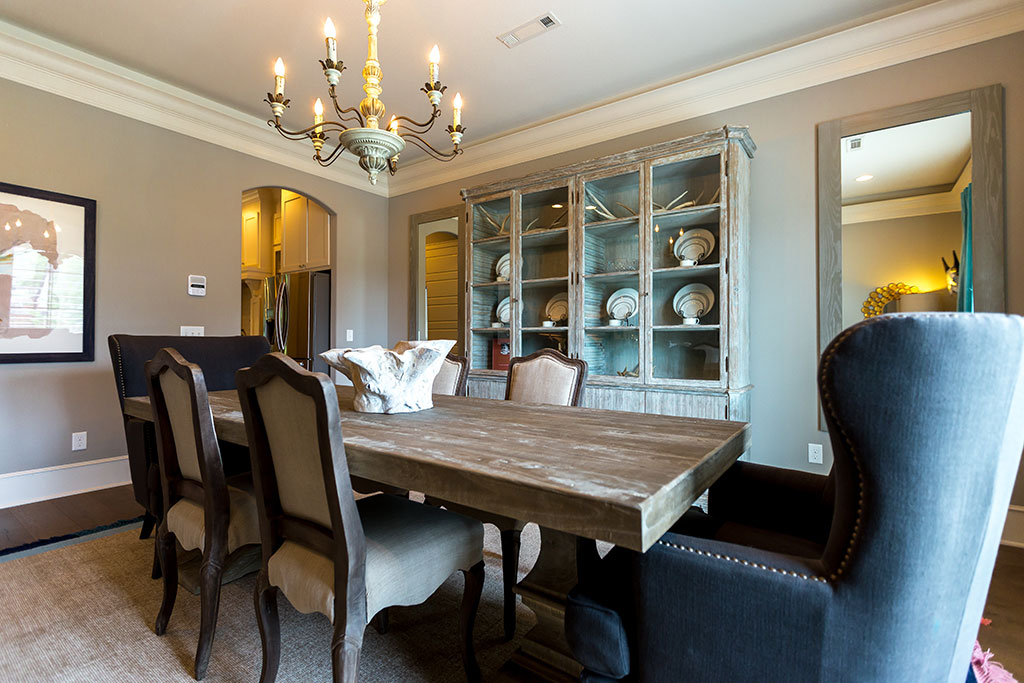
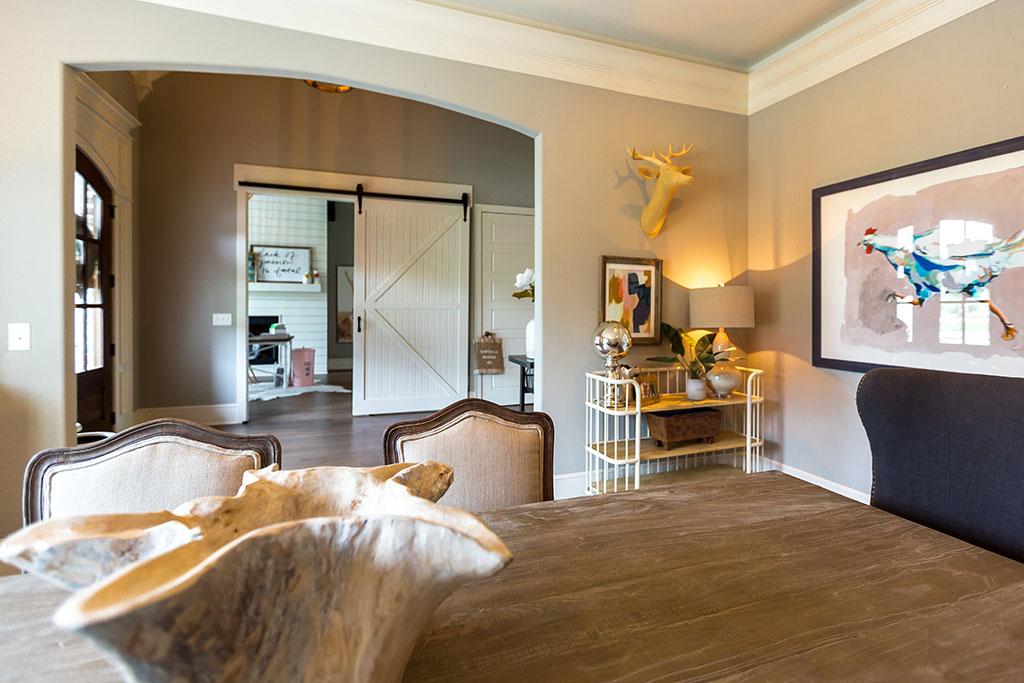
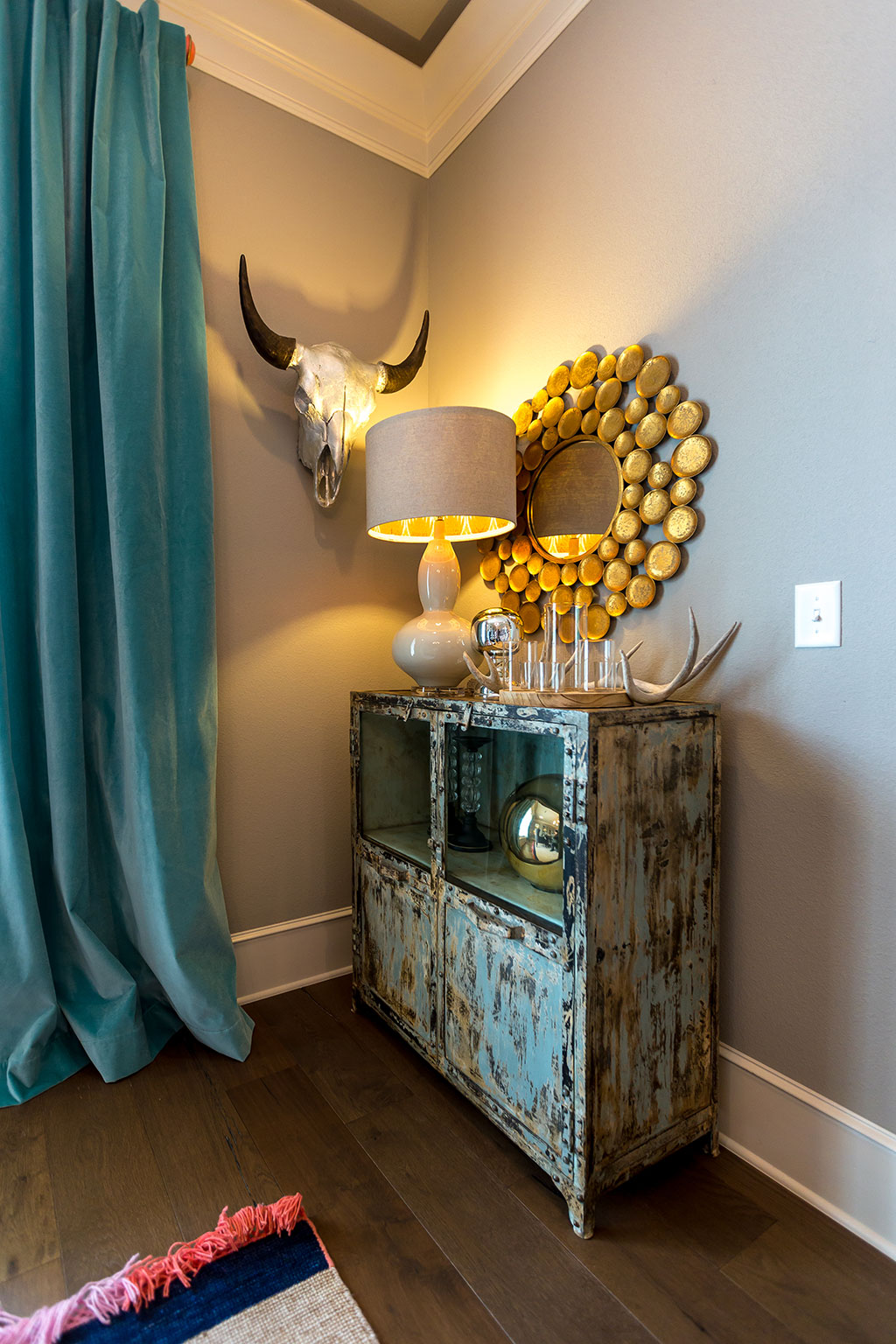
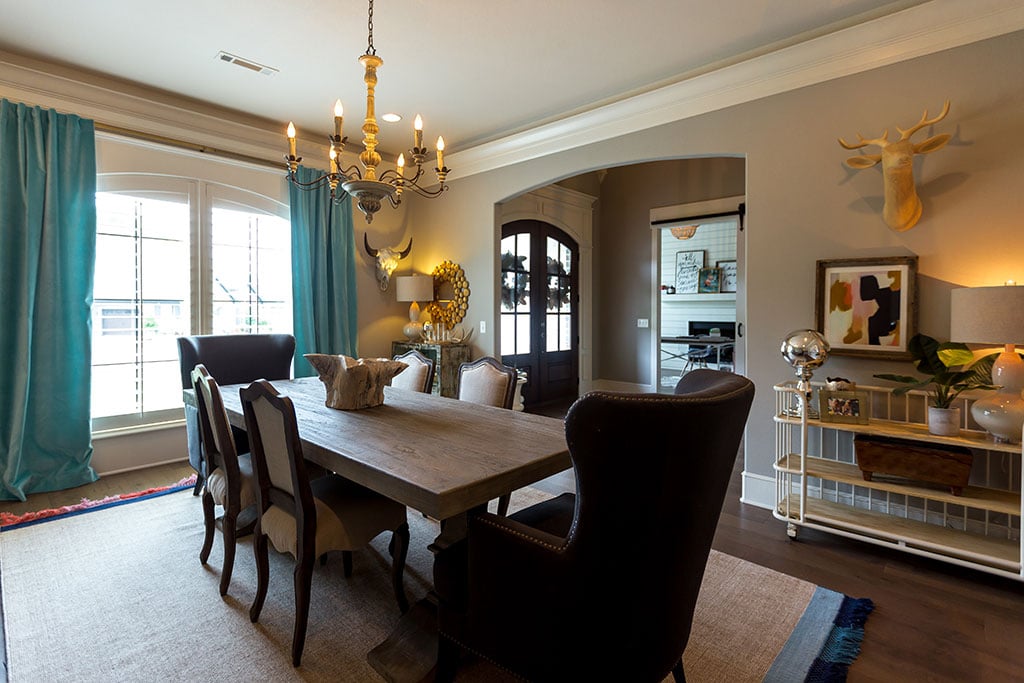
Interior – Balcony (Main Level)
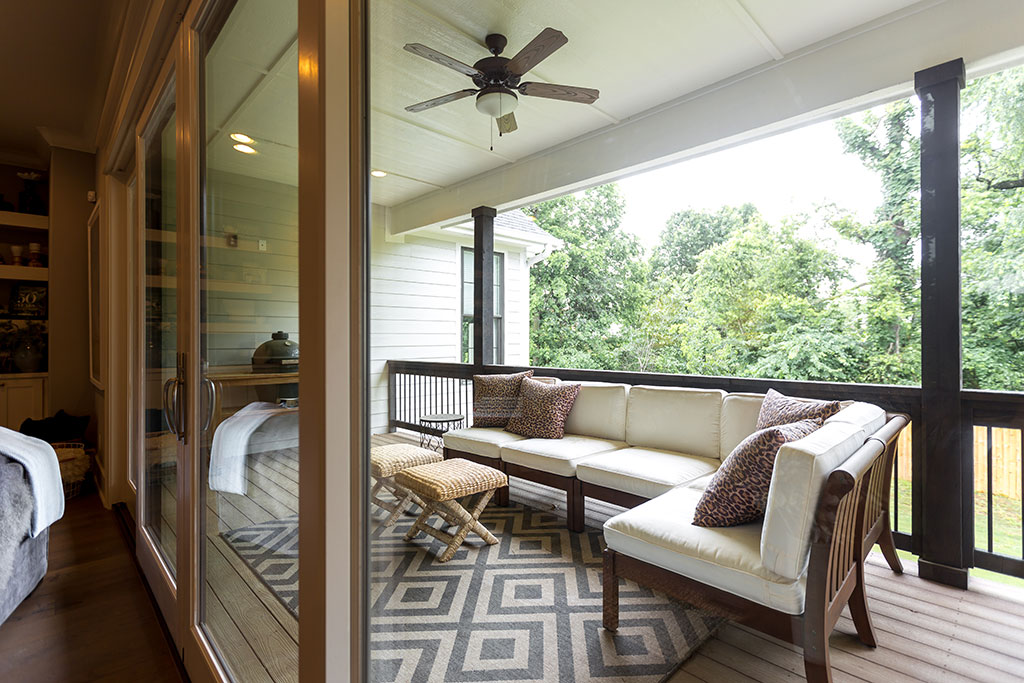
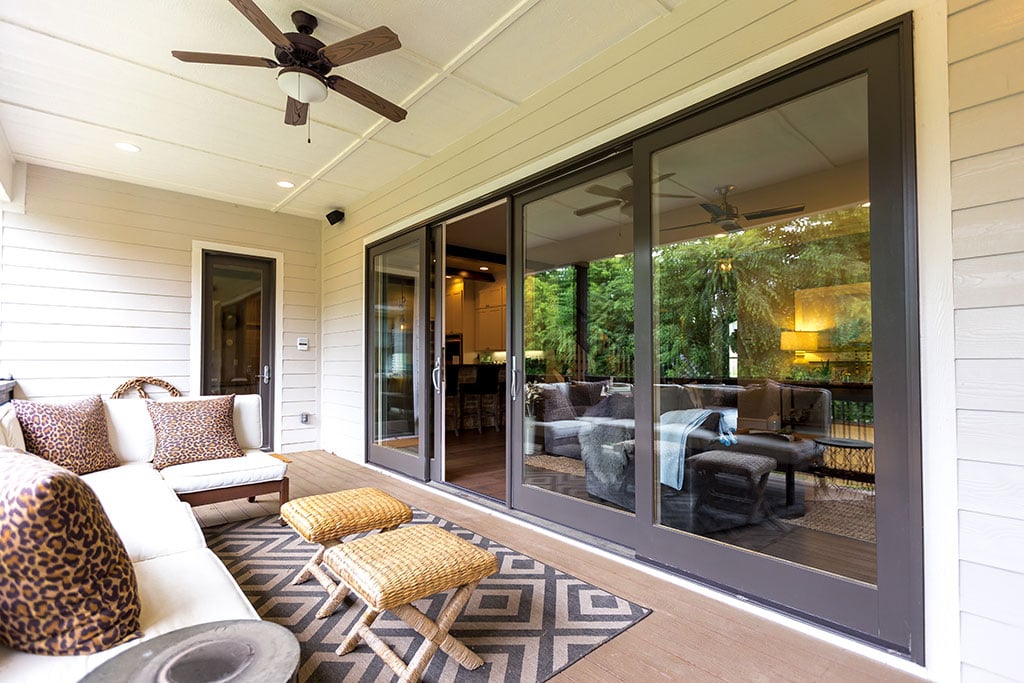
Interior – Master Suite (Main Level)
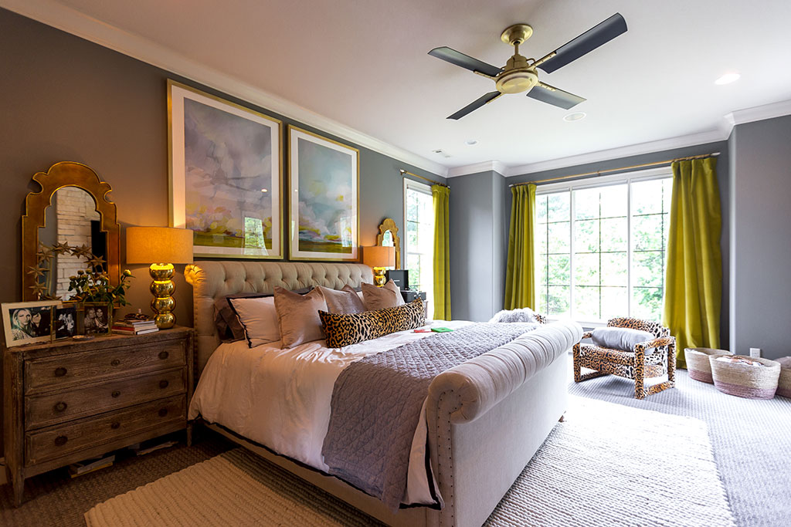
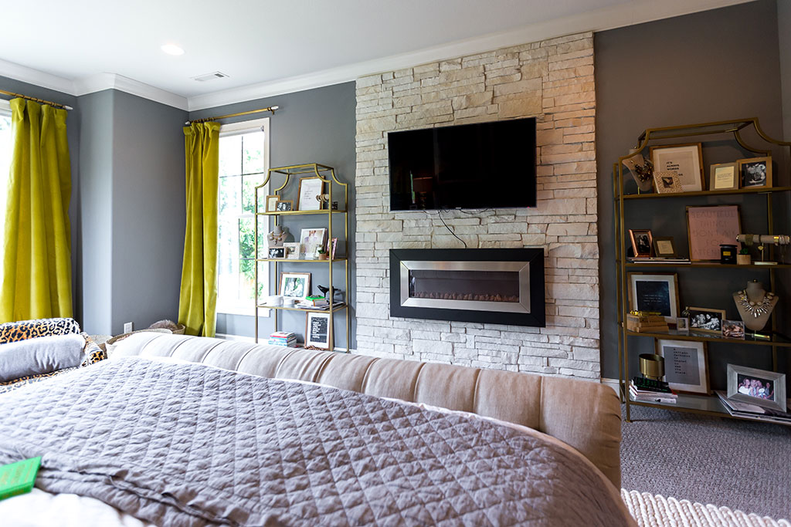
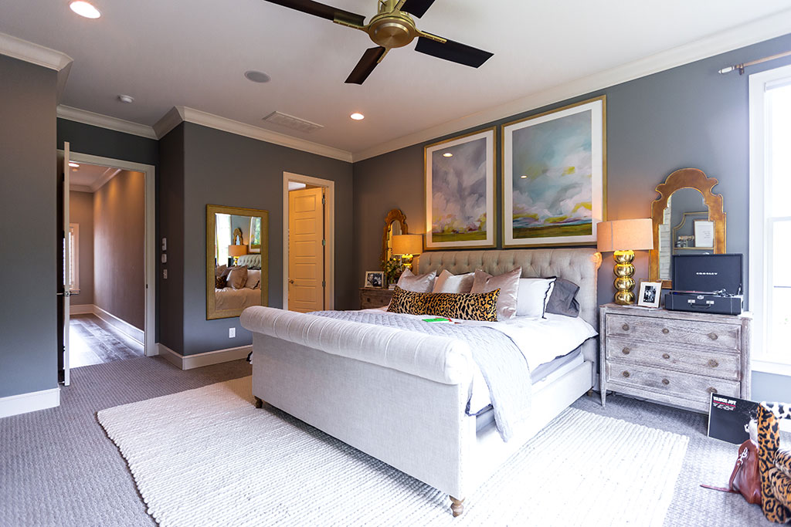
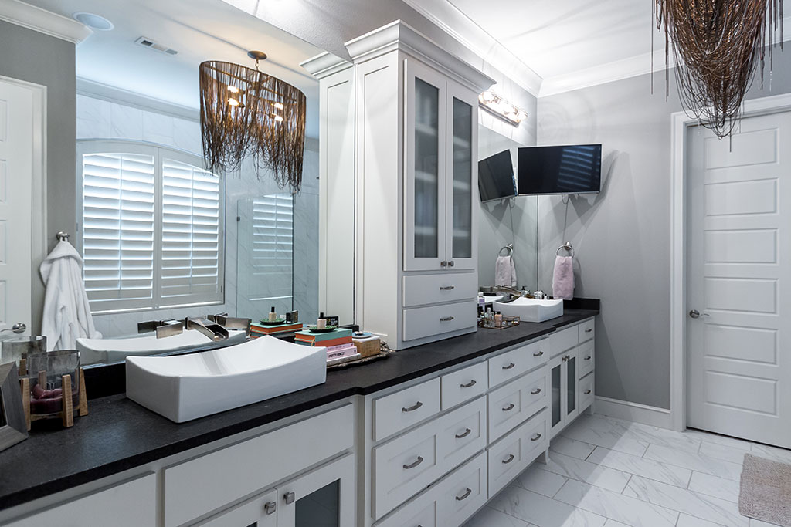
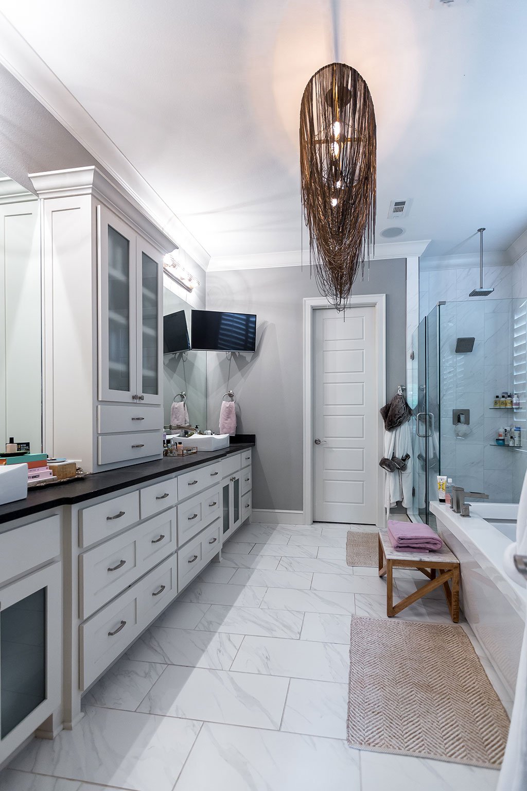
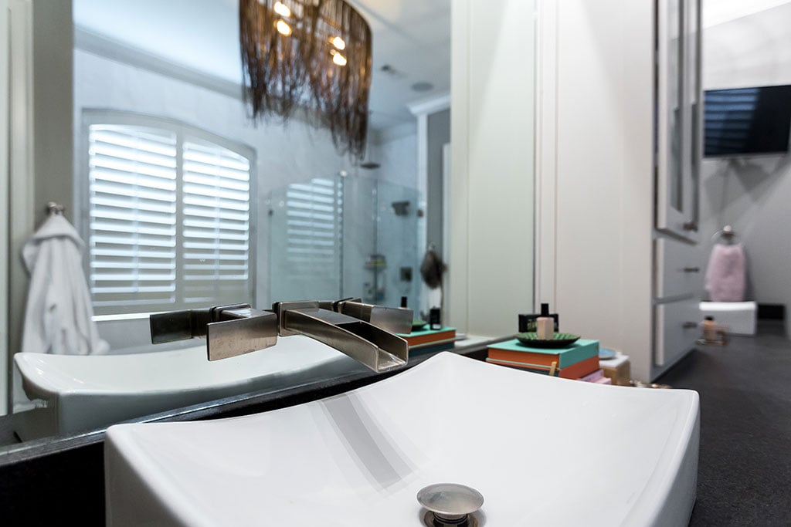
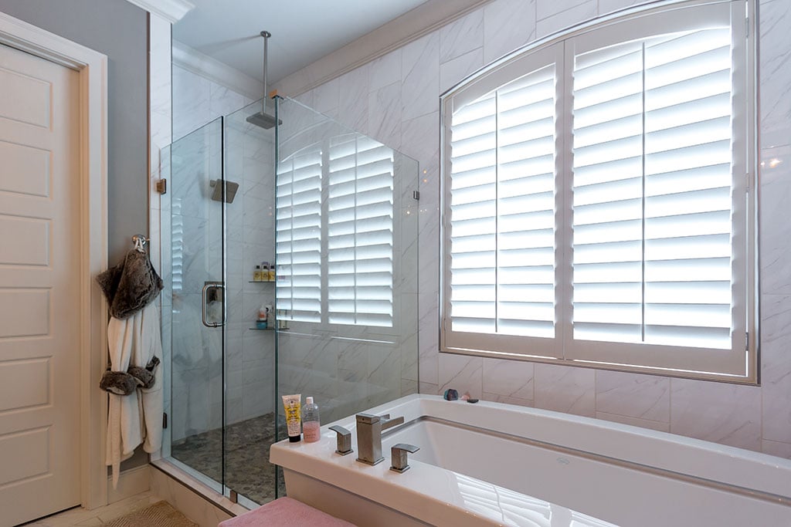
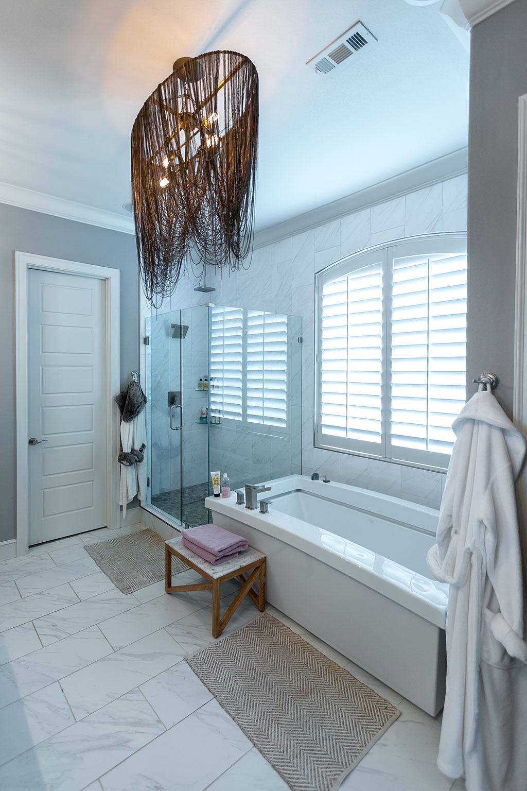
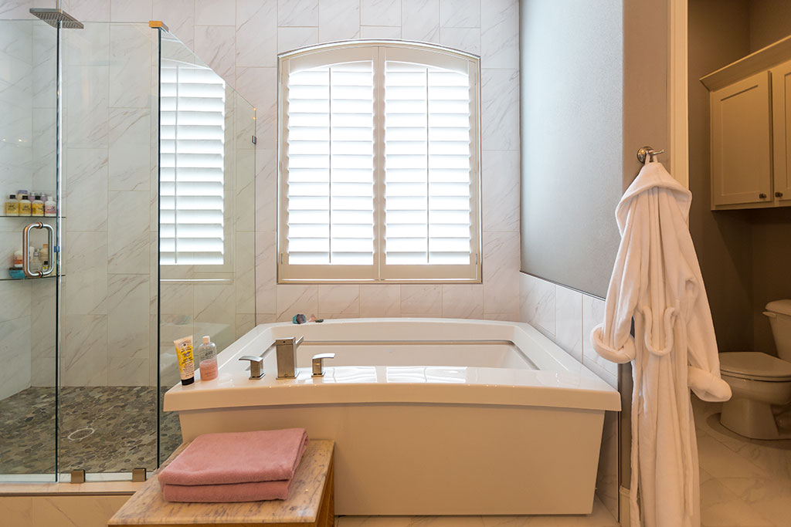
Interior – Laundry Room (Main Level)
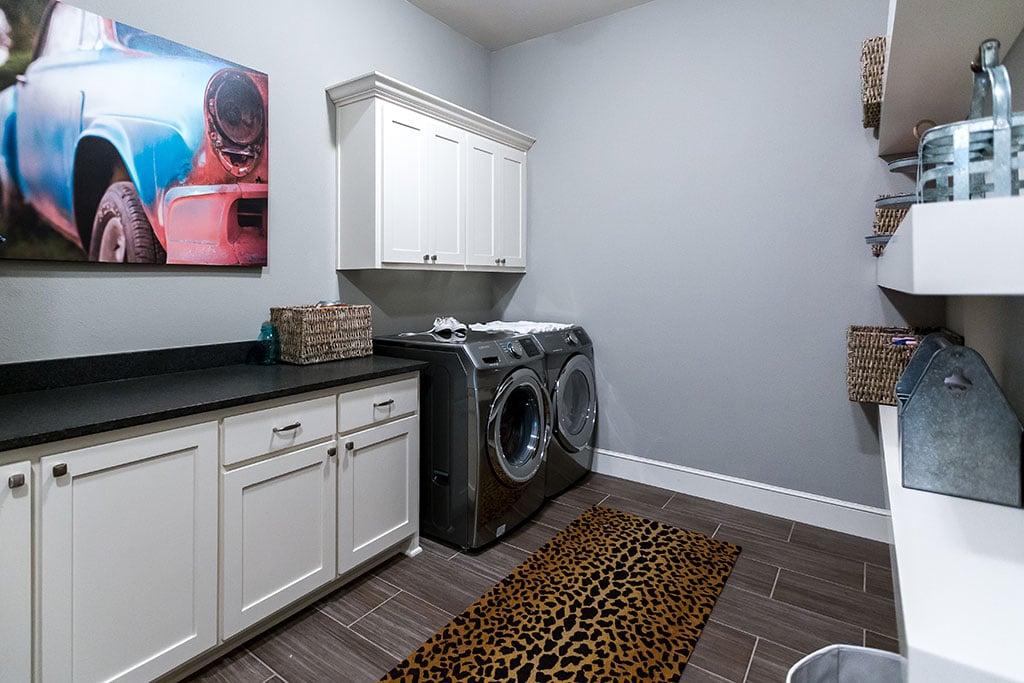
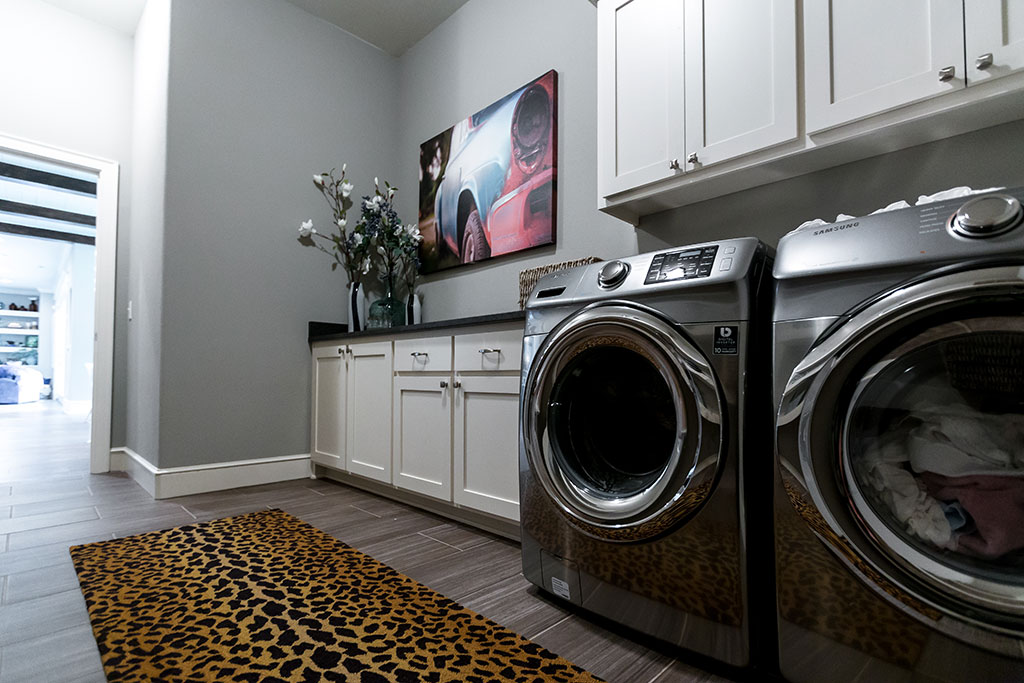
Interior – Powder Room (Main Level)
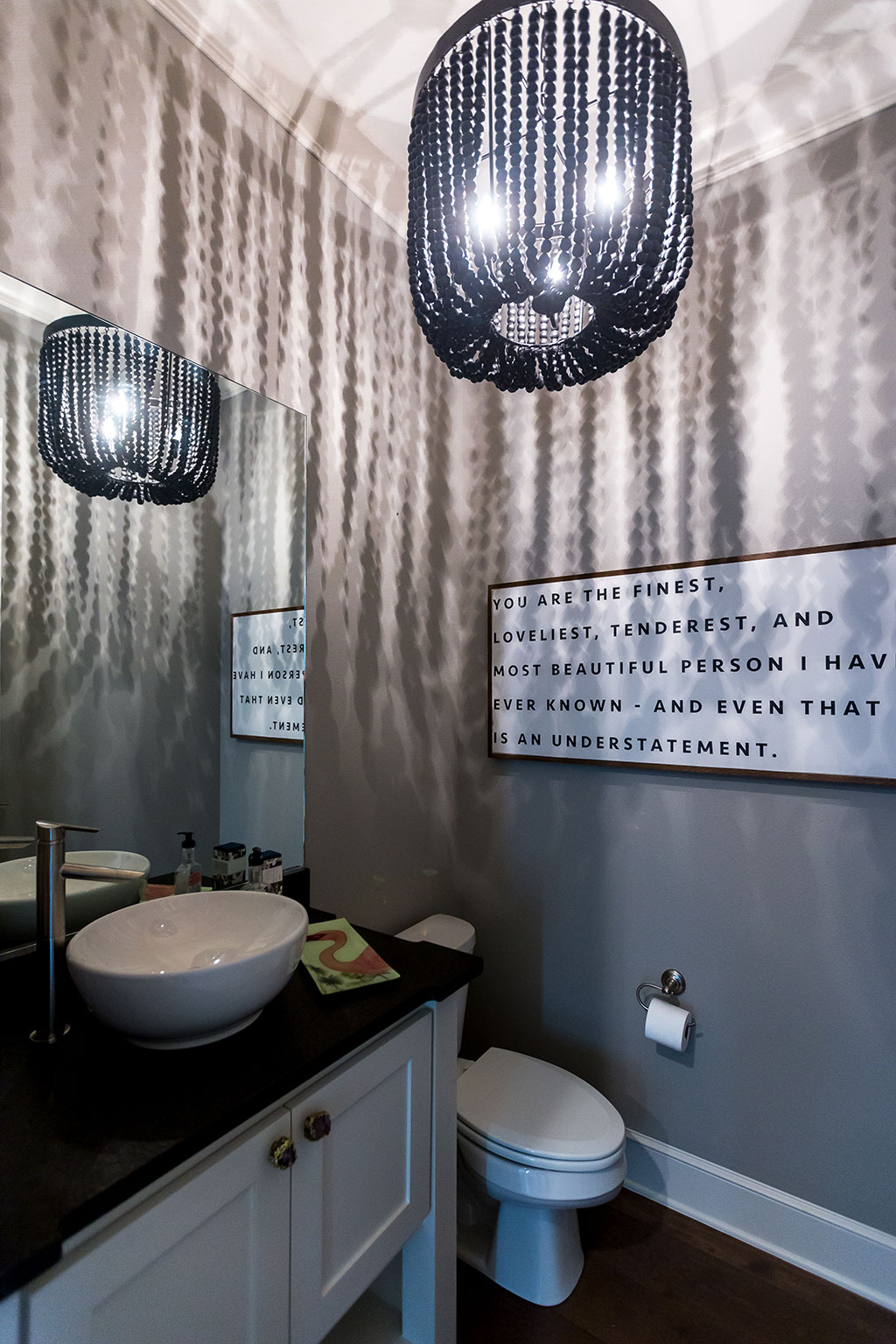
Interior – Staircase (Level 2)
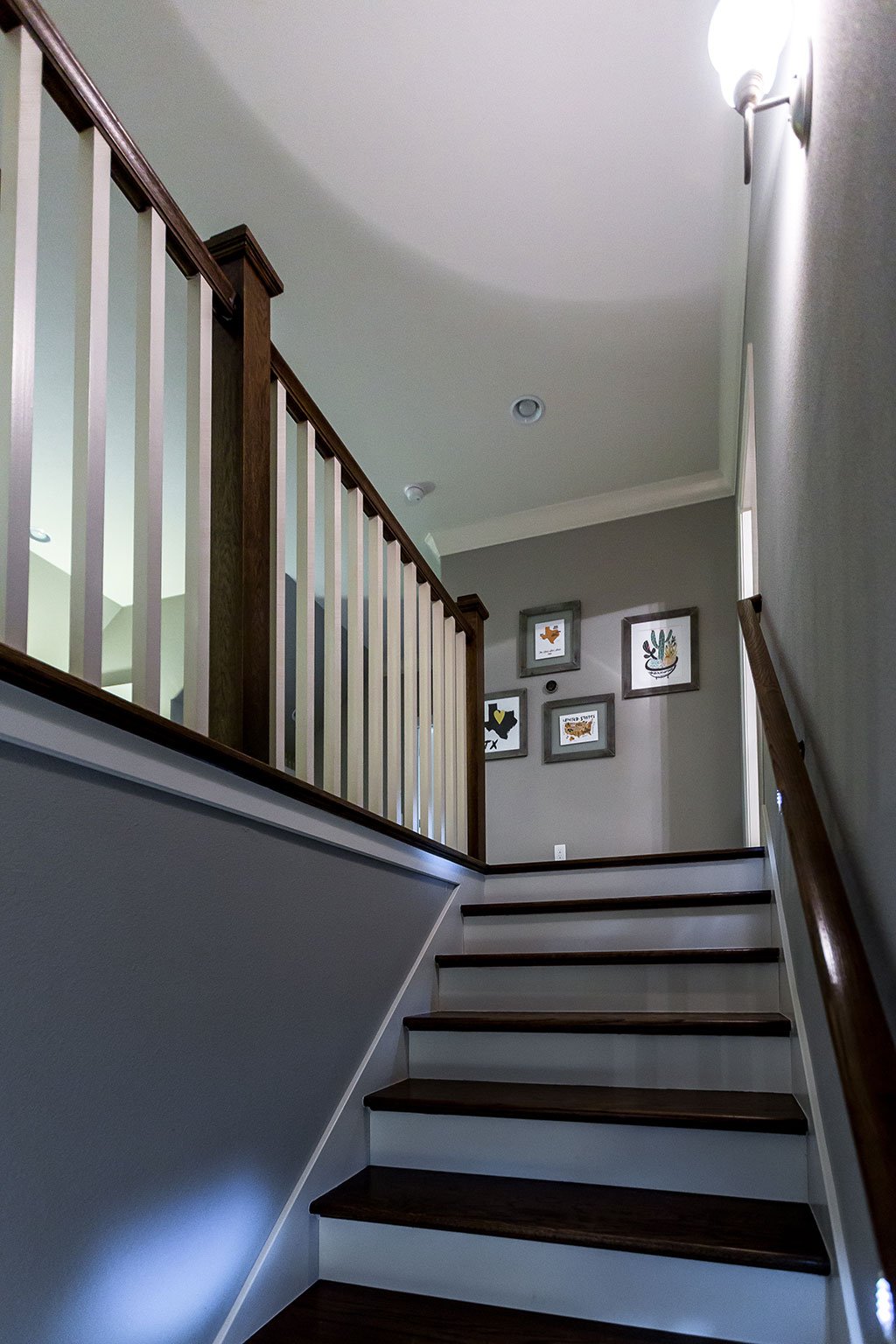
Interior – Living Area (Level 2)
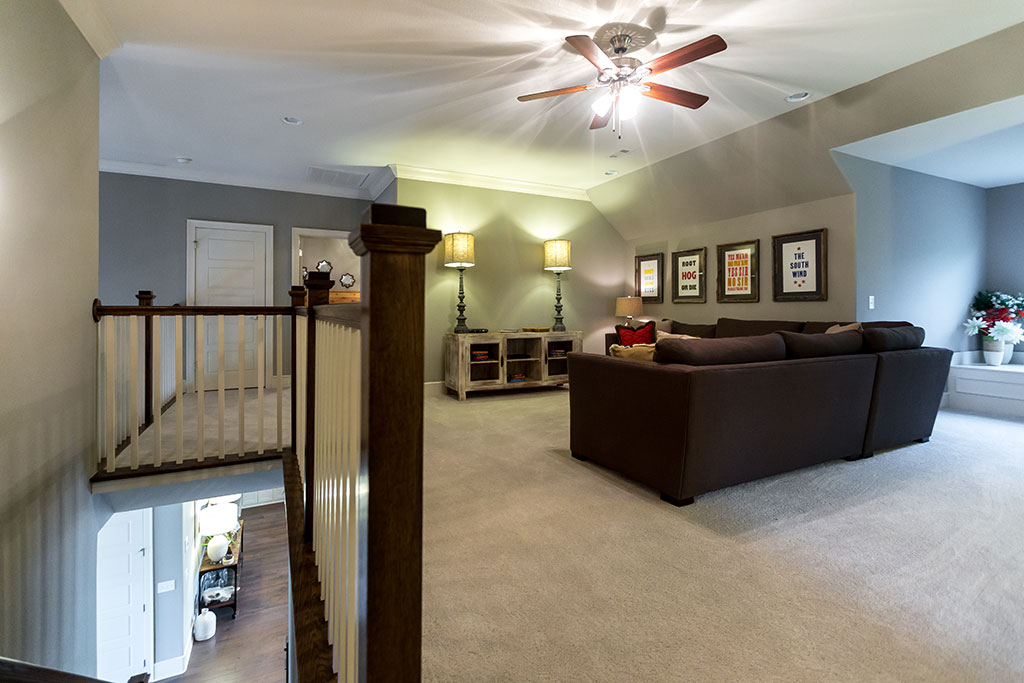
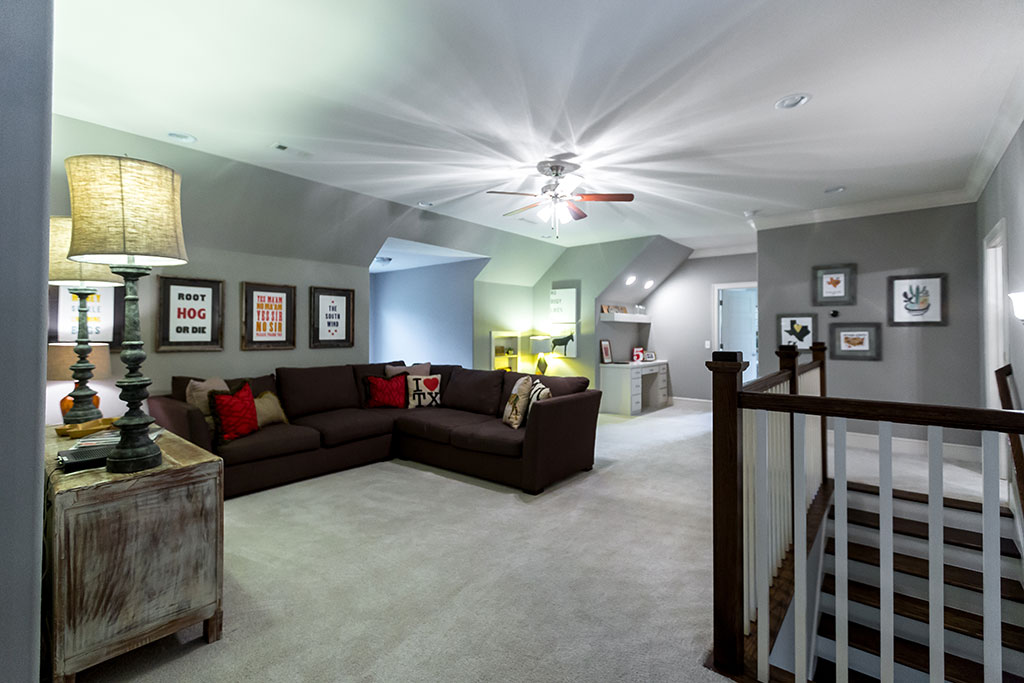
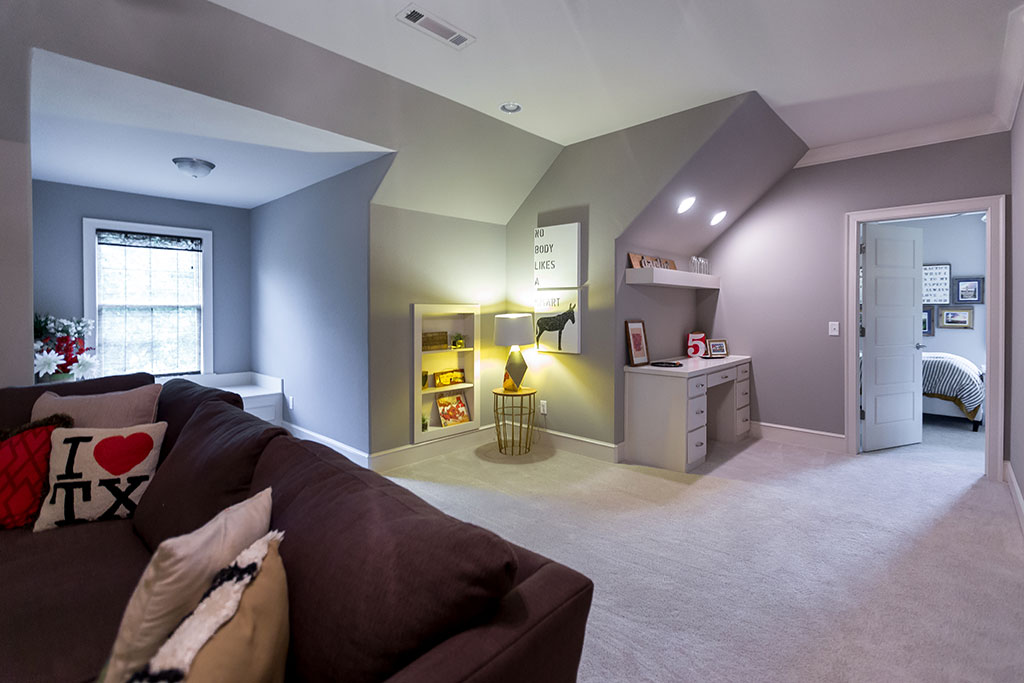
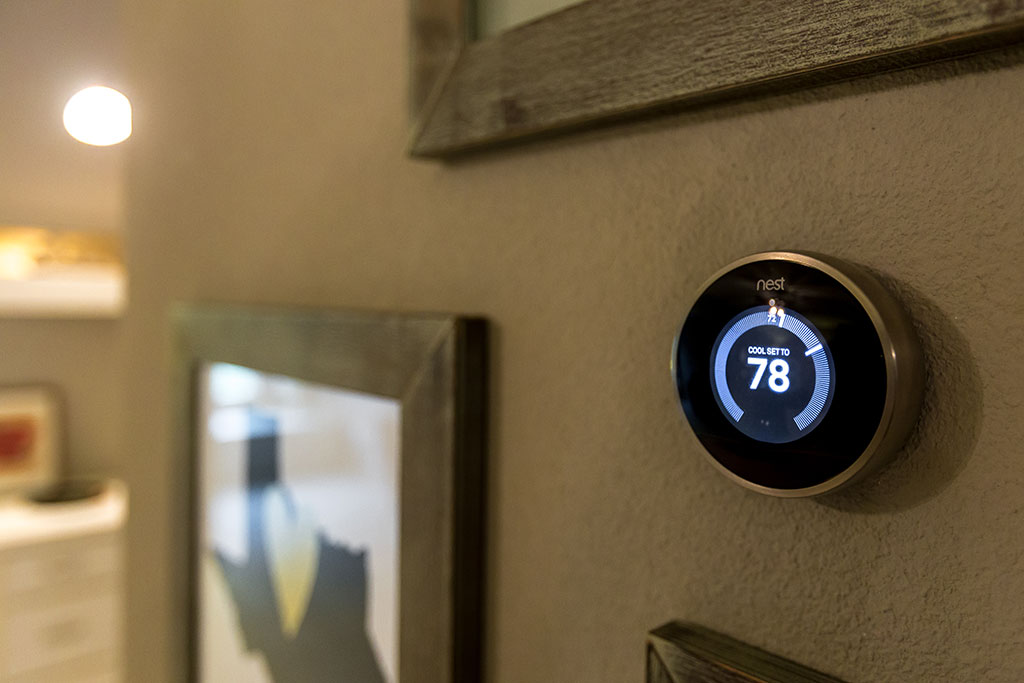
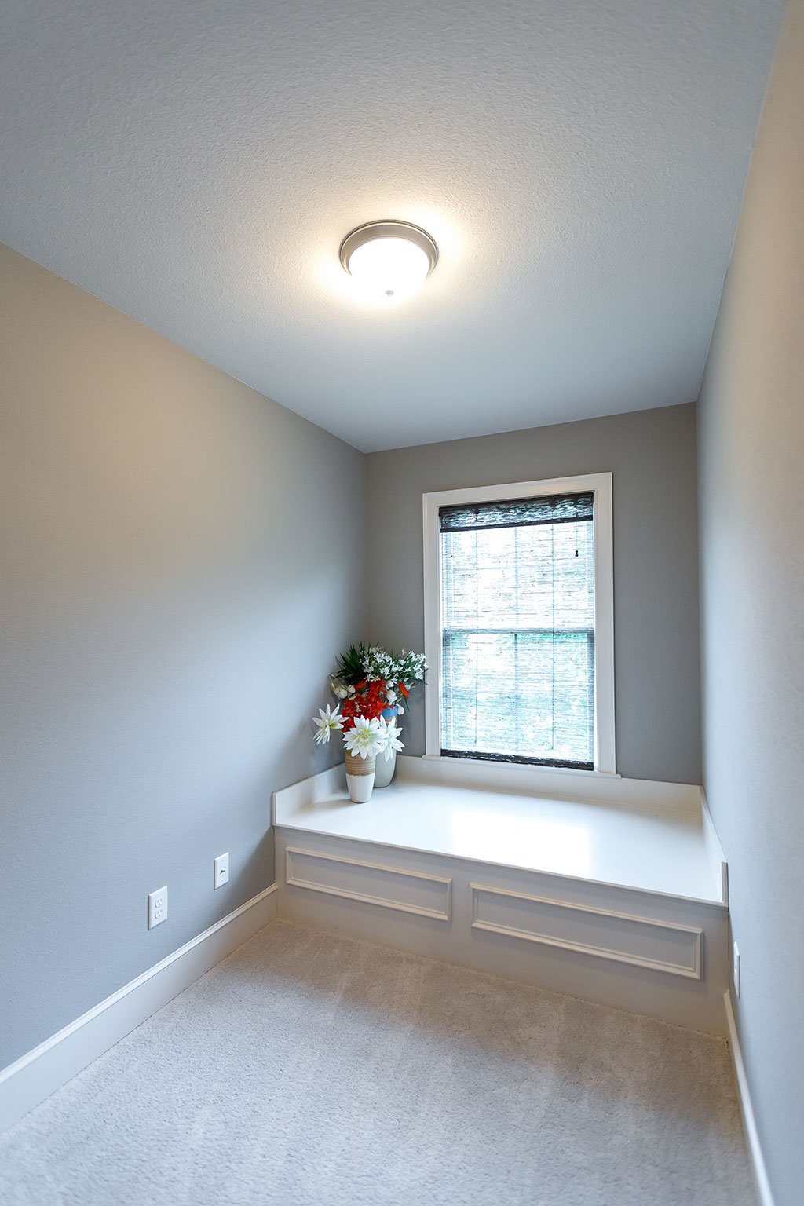
Interior – Bedroom (Level 2)
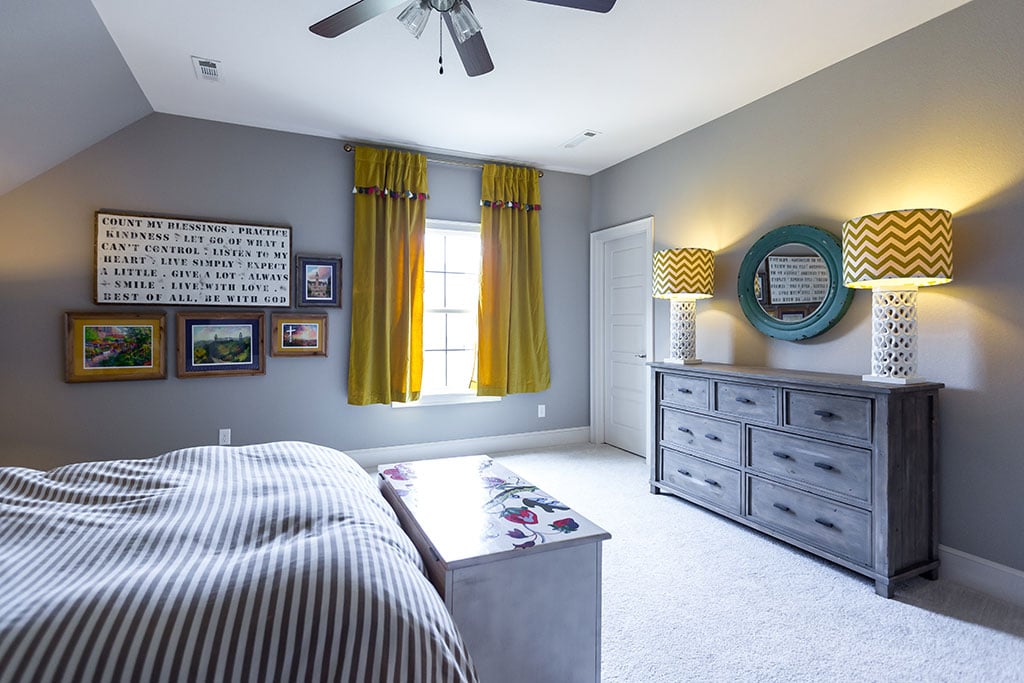
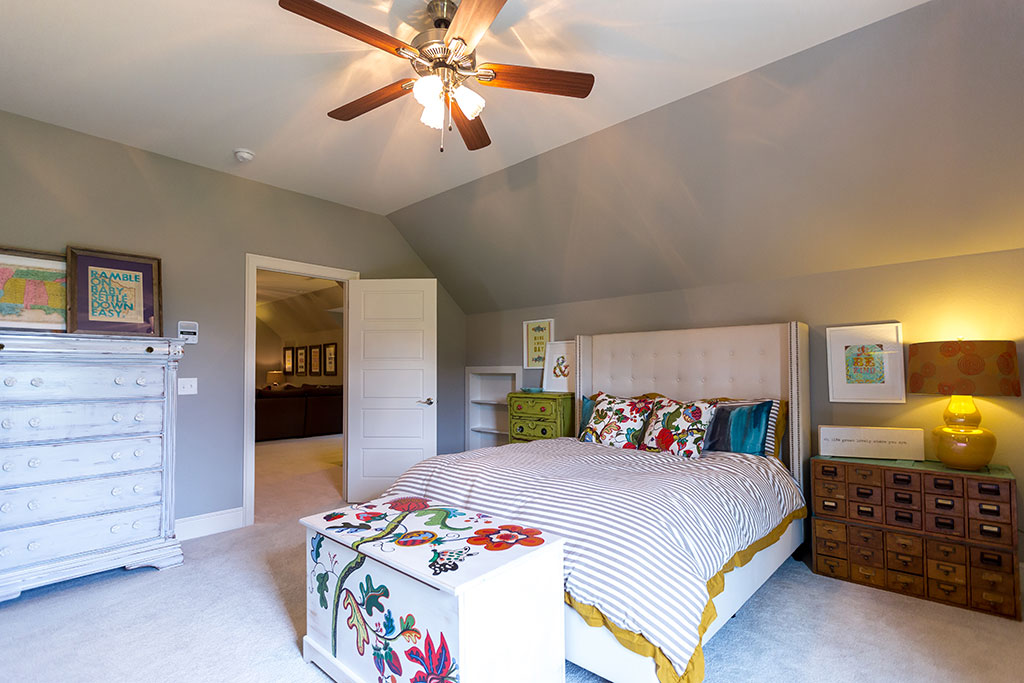
Interior – Bathroom (Level 2)
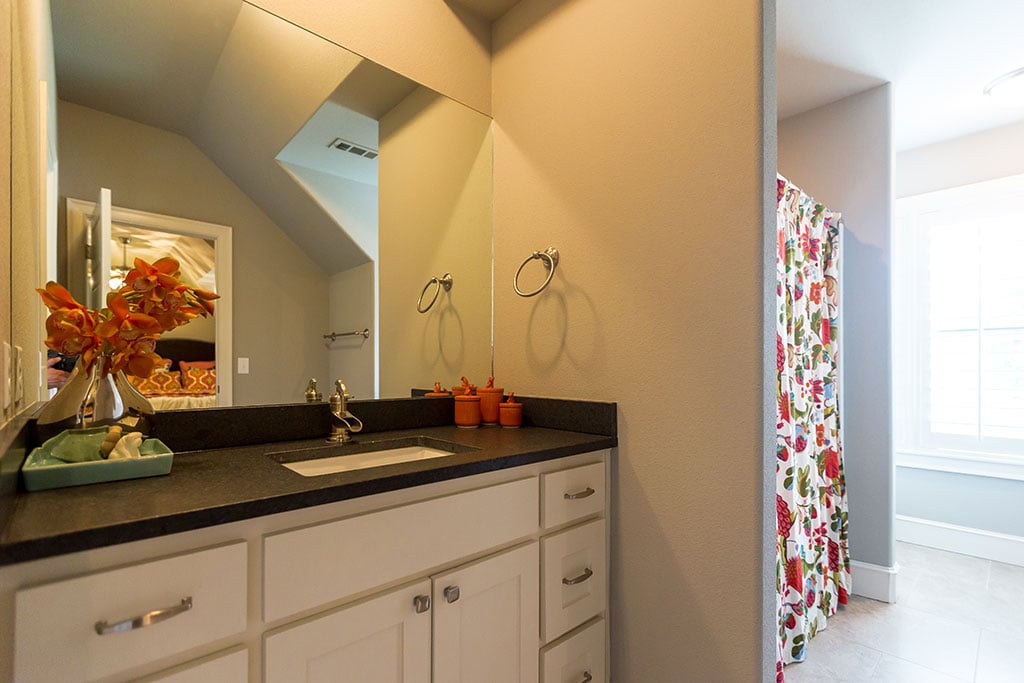
Interior – Bedrooms (Level 2)
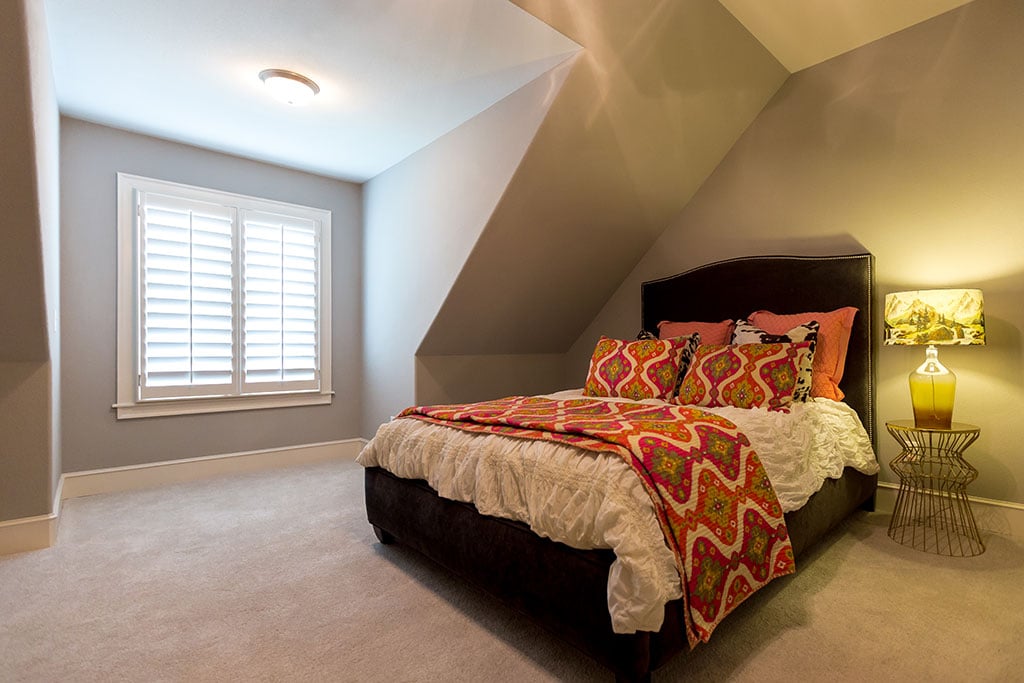
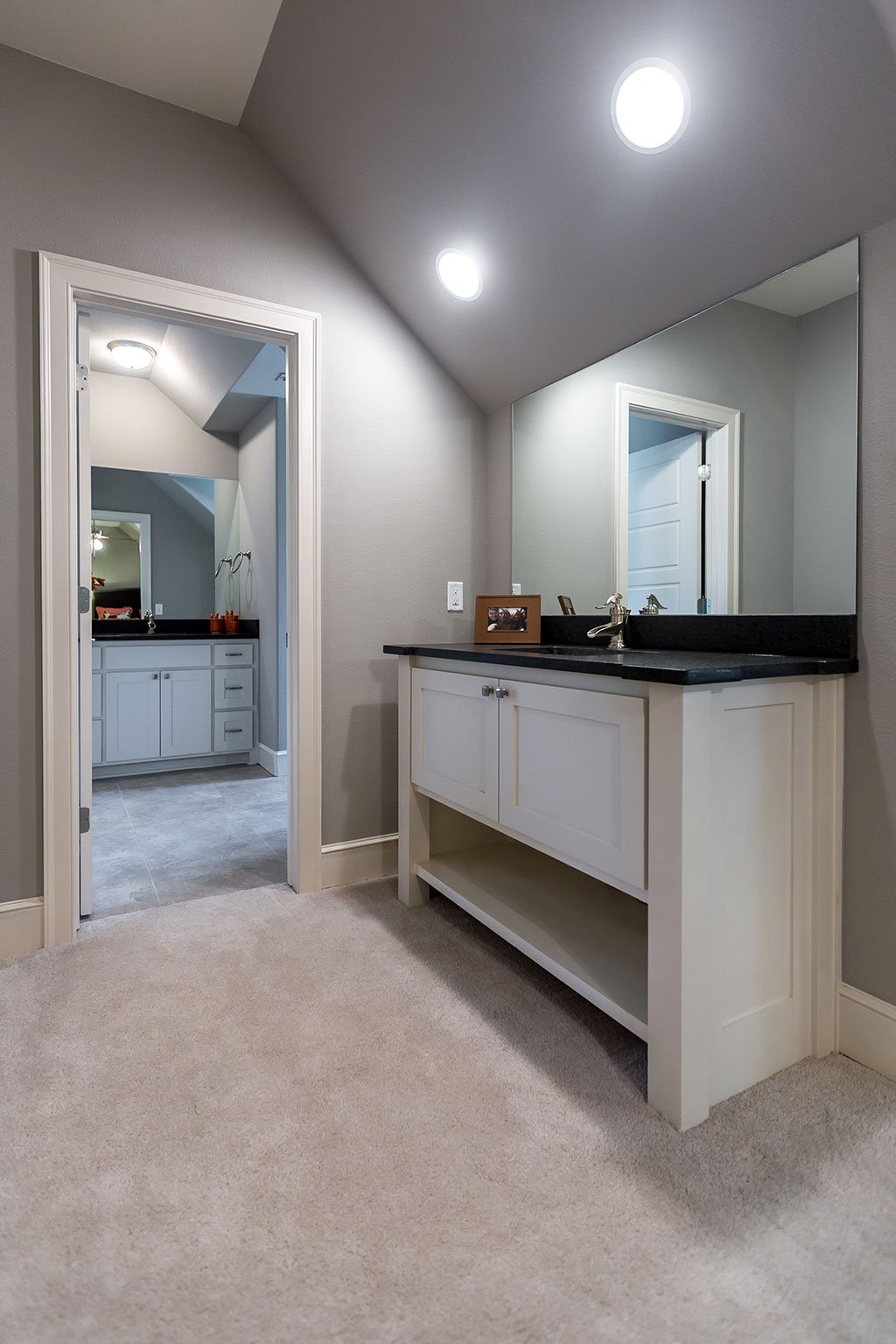
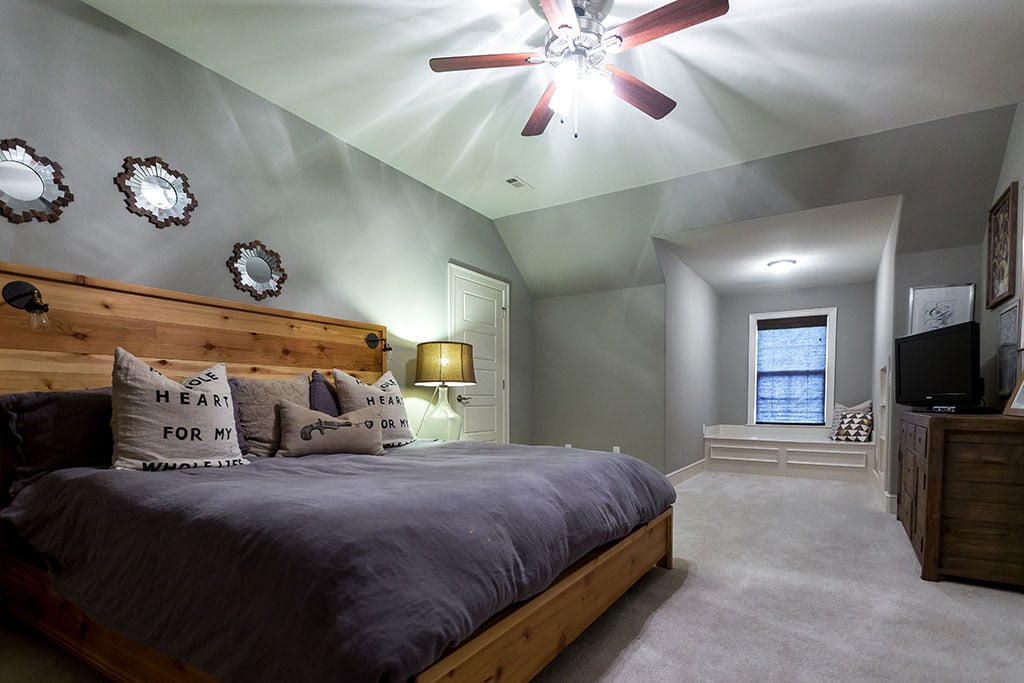
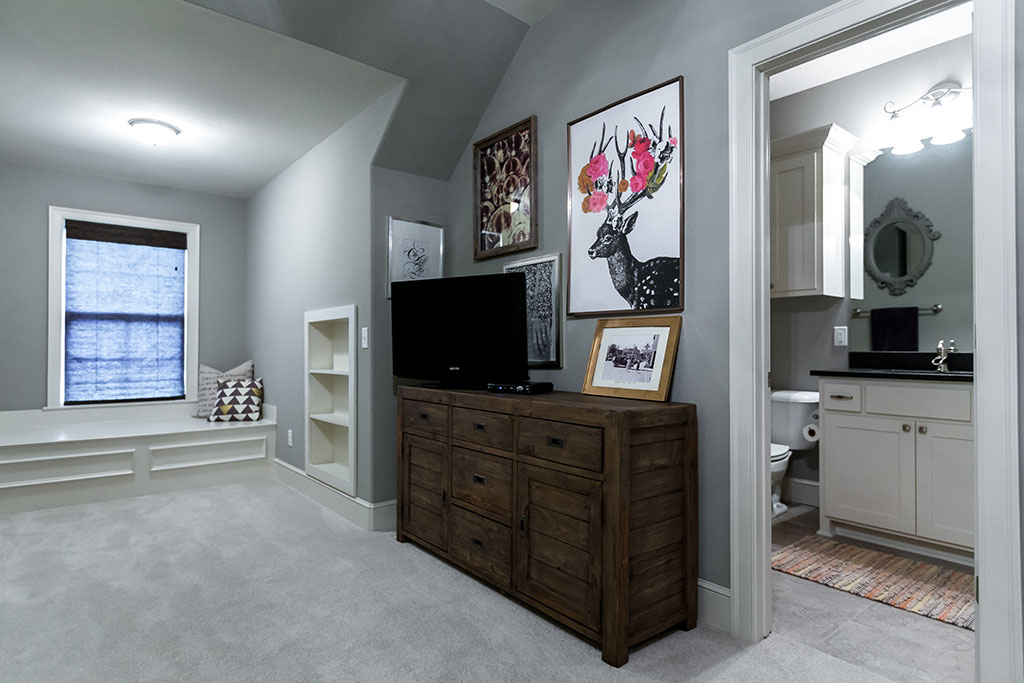
Interior – Bathroom (Level 2)
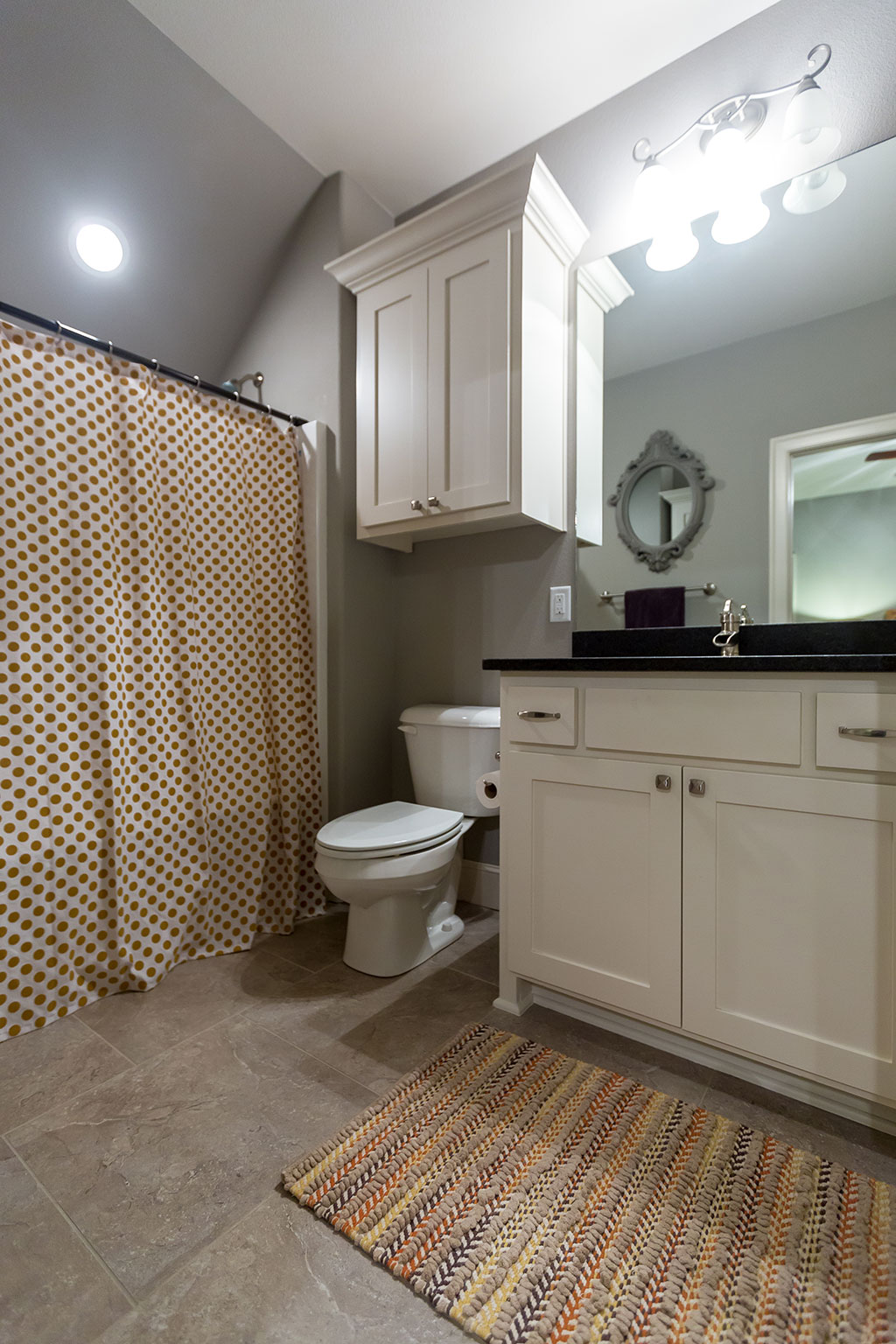
Interior – Rec Room/Living (Lower Level)
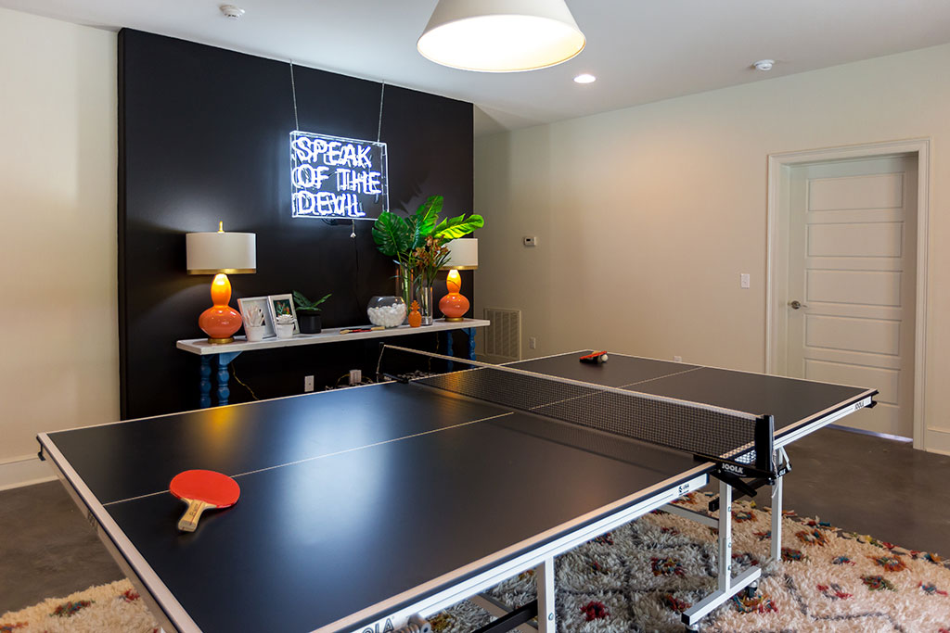
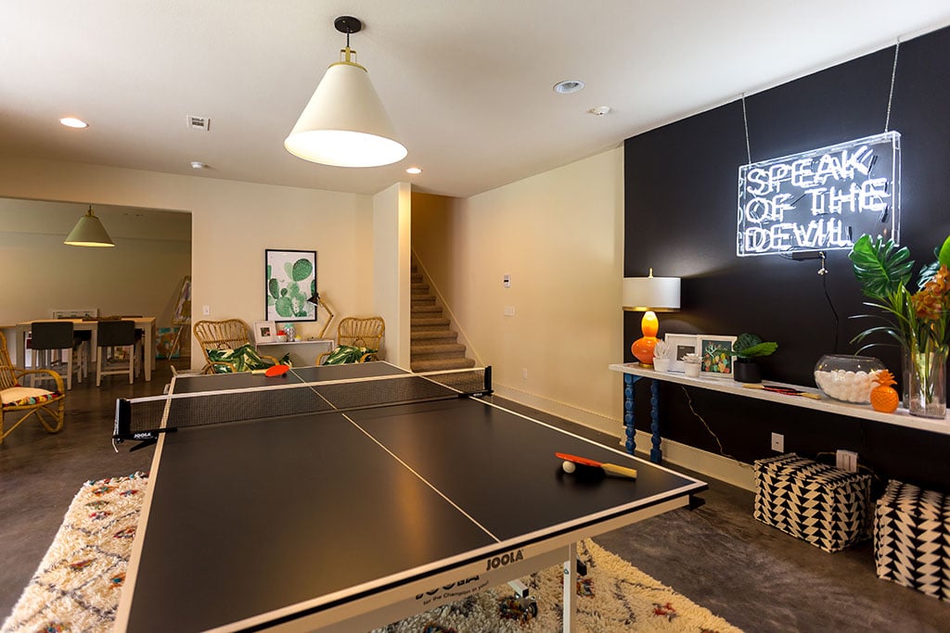
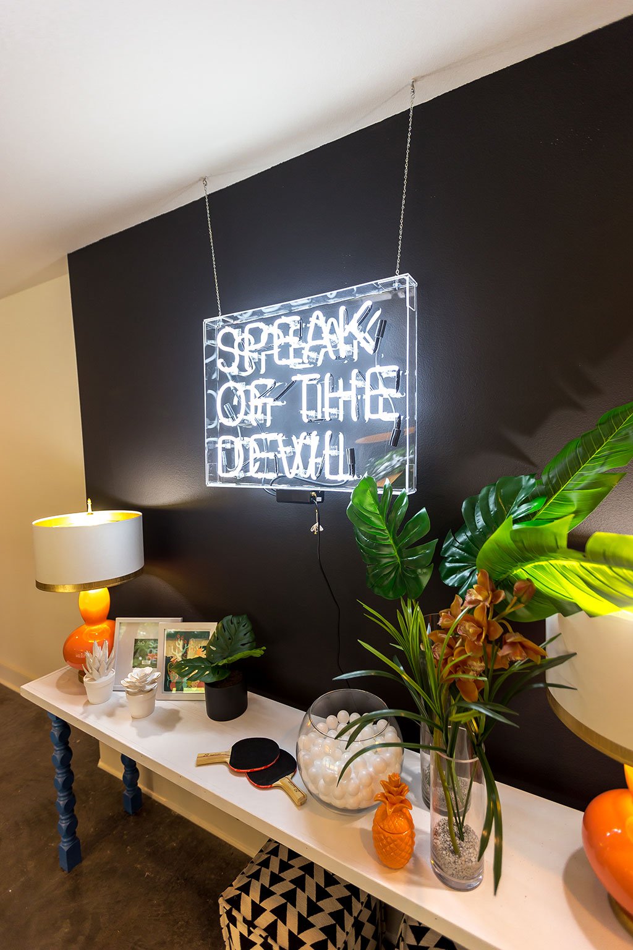
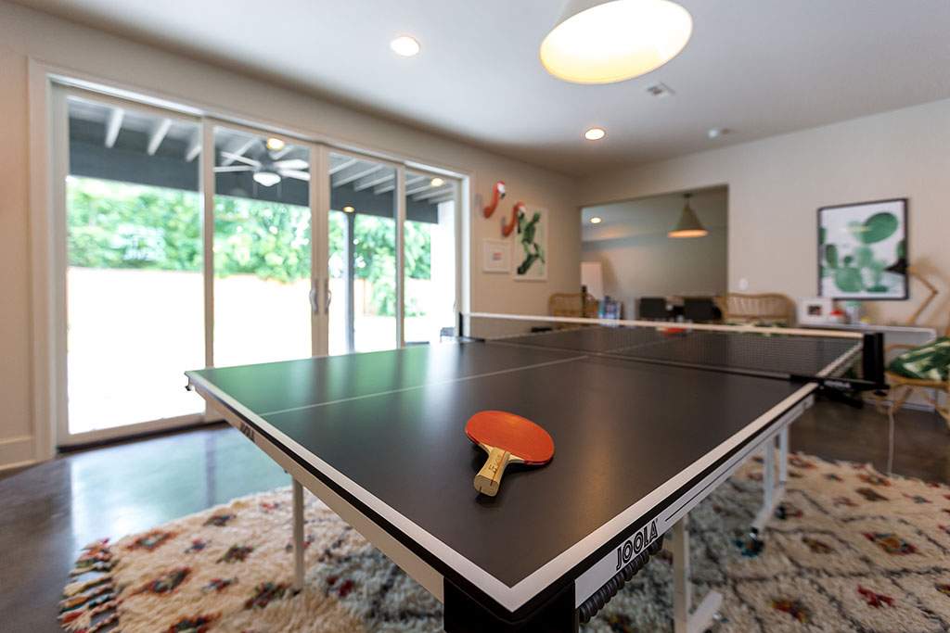
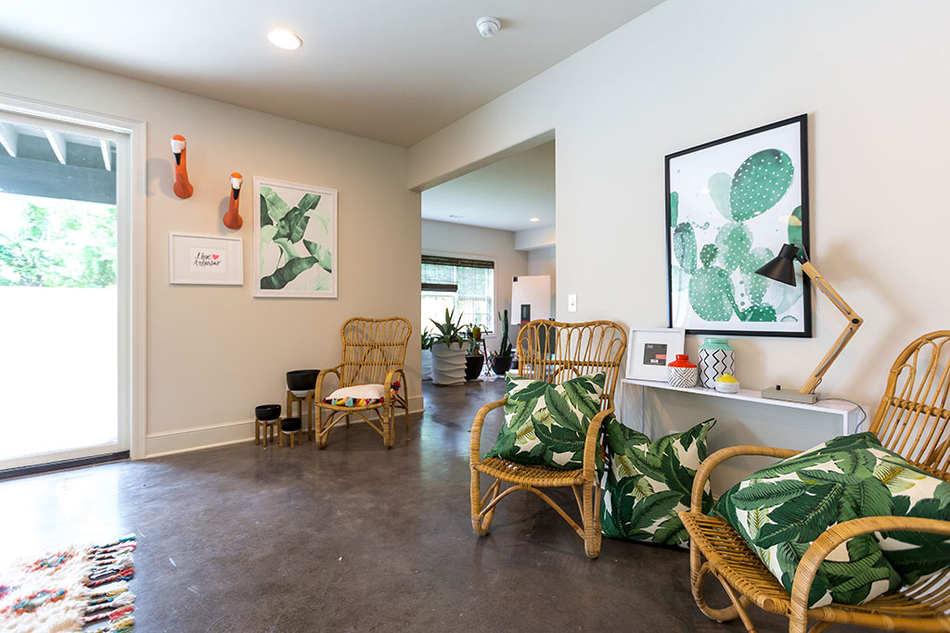
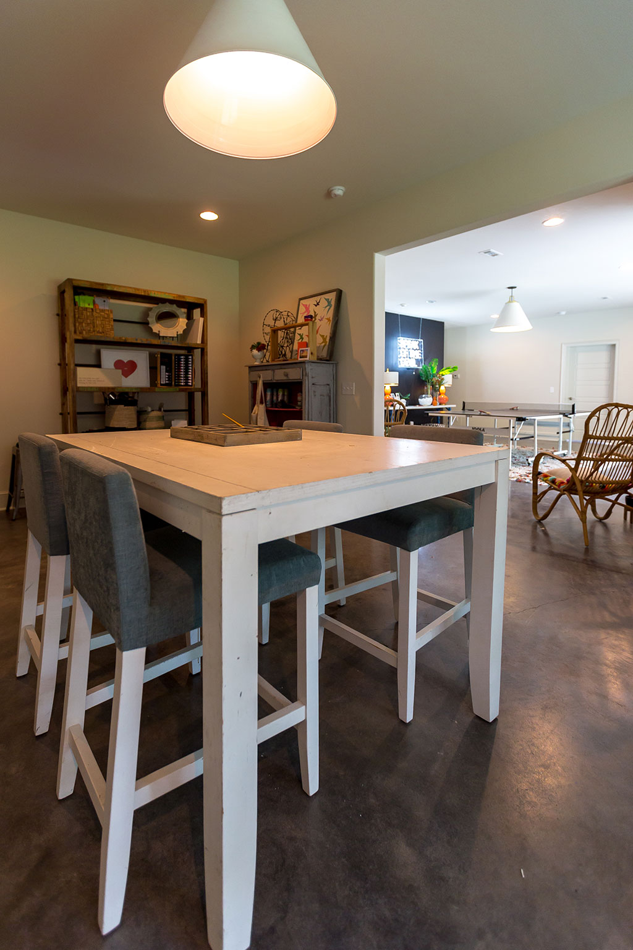
Interior – Extras (Lower Level)
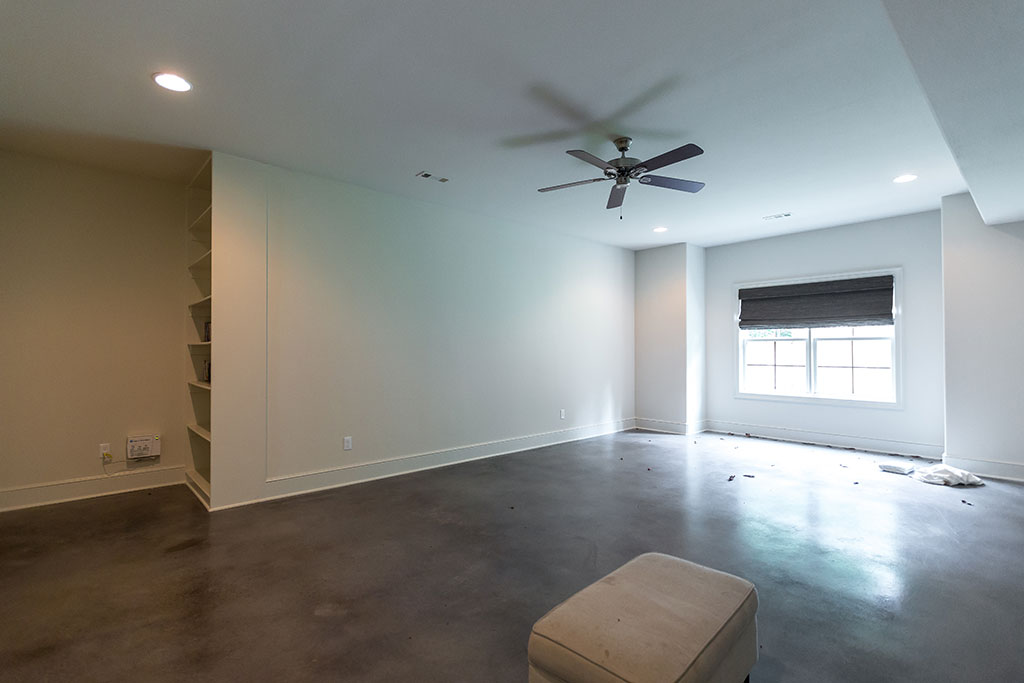
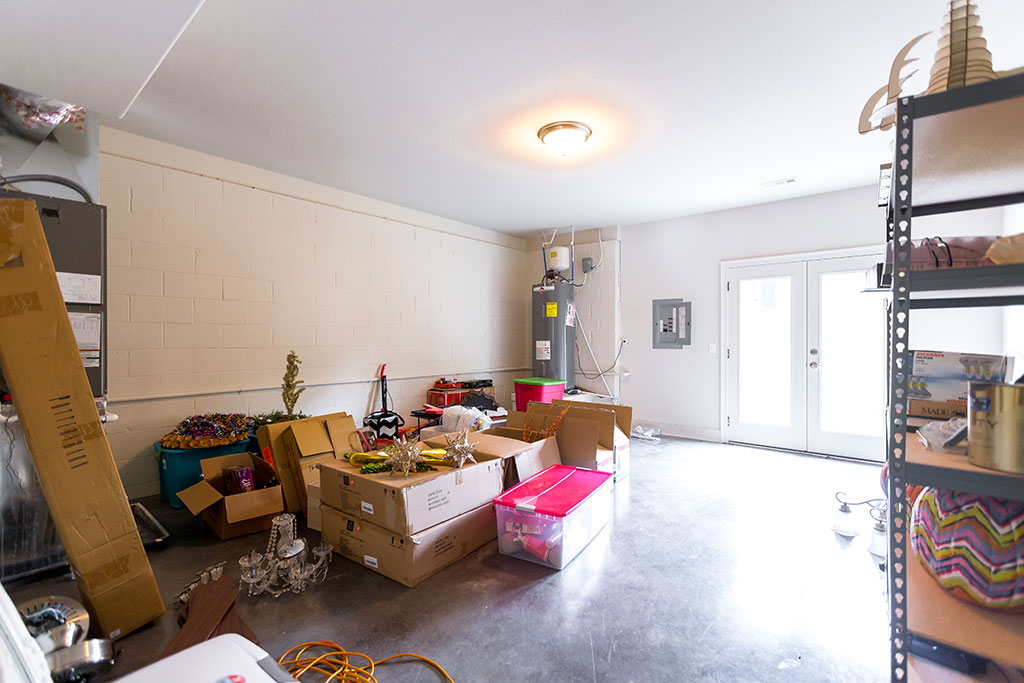
Exterior – Back
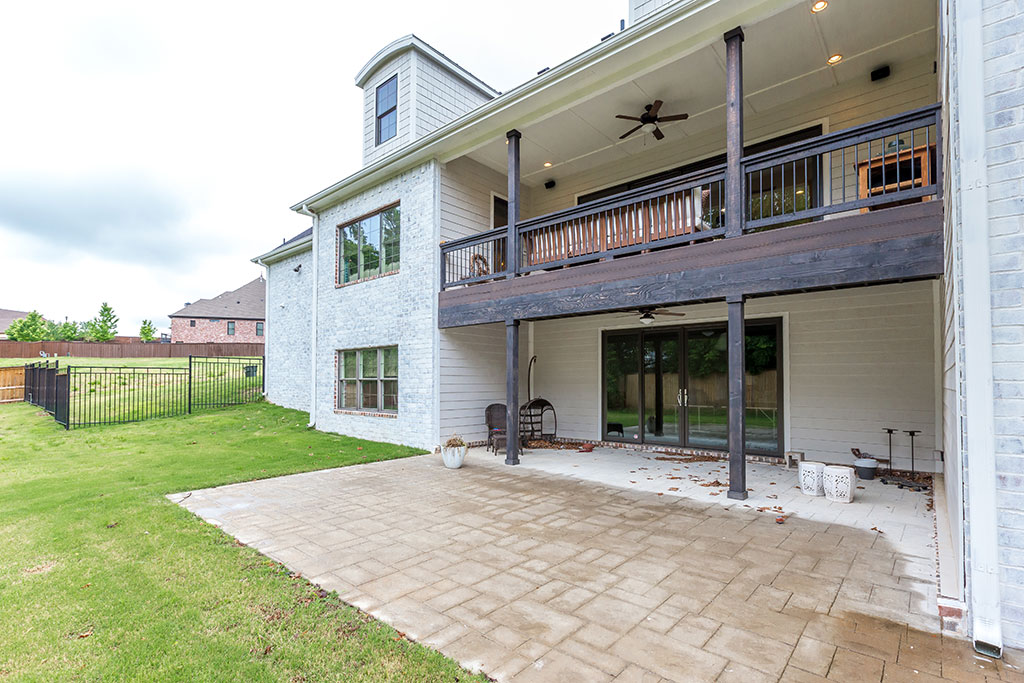
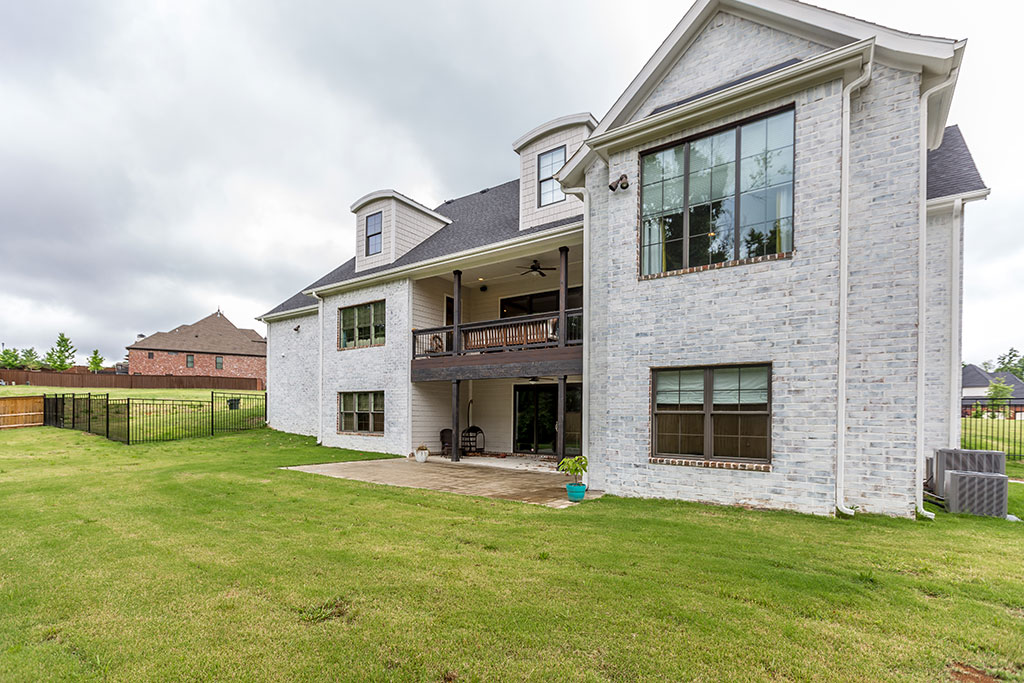
Neighborhood Entrance
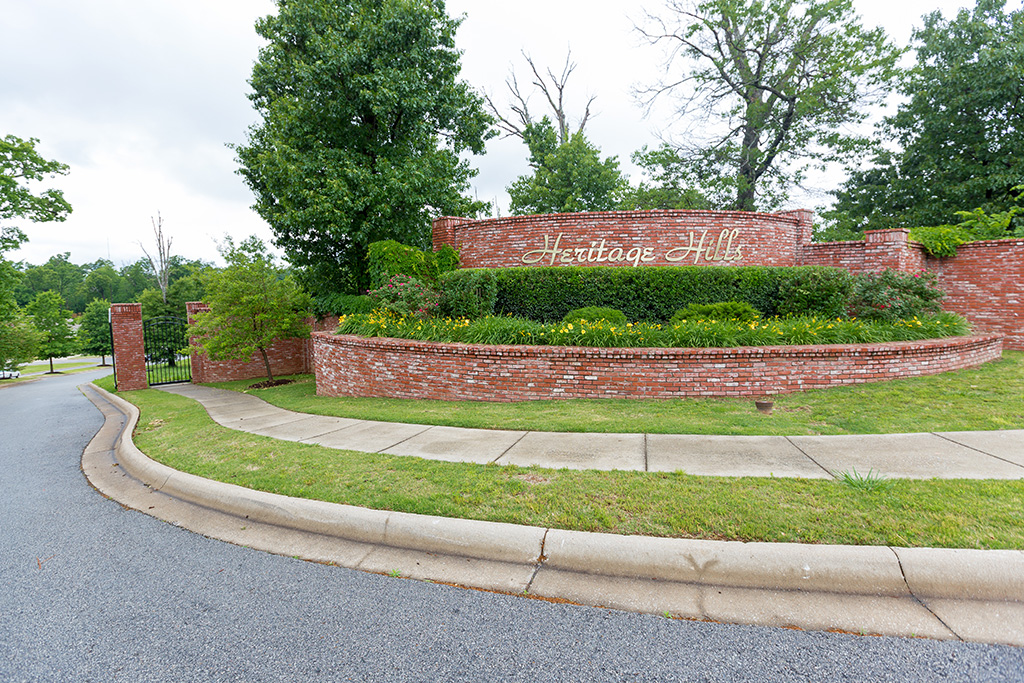
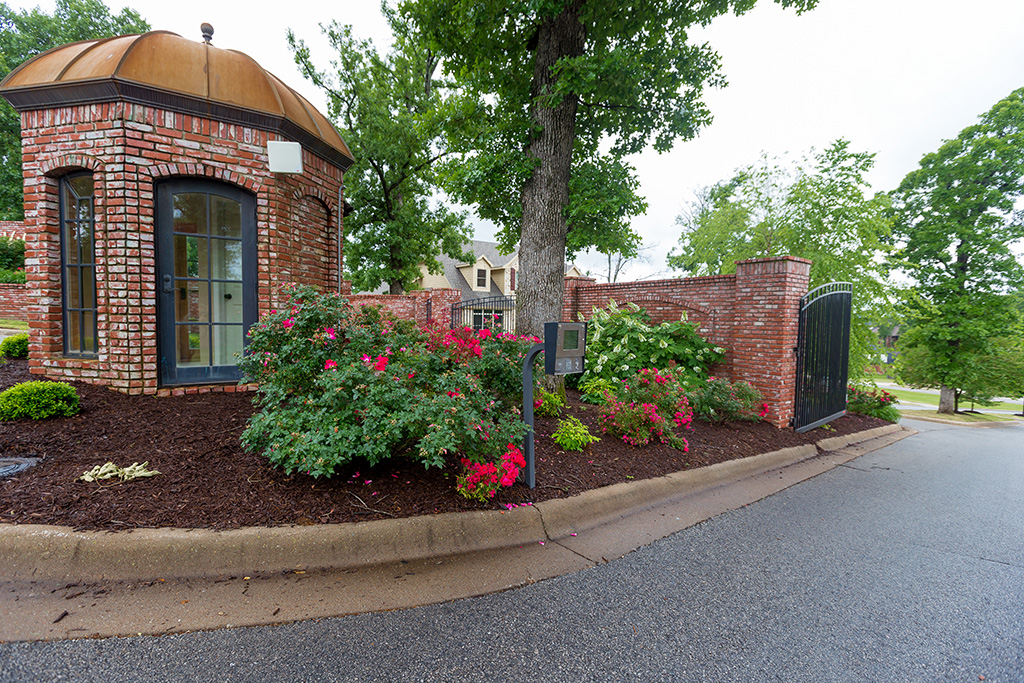
Paid Advertisement – This post paid for by Flyer Homes. If you’d like to advertise your business in a future promotion similar to this, call Dustin at 479-387-1002 or send us a message.
