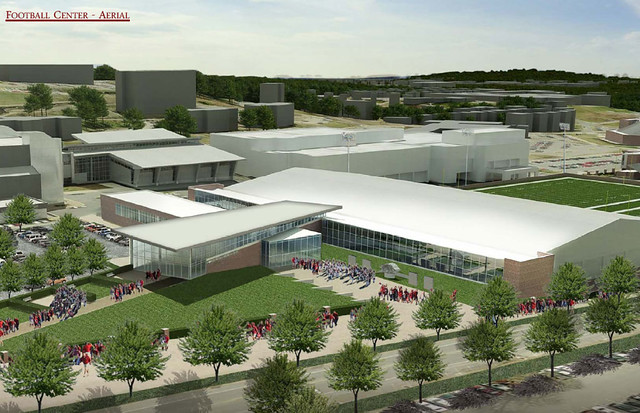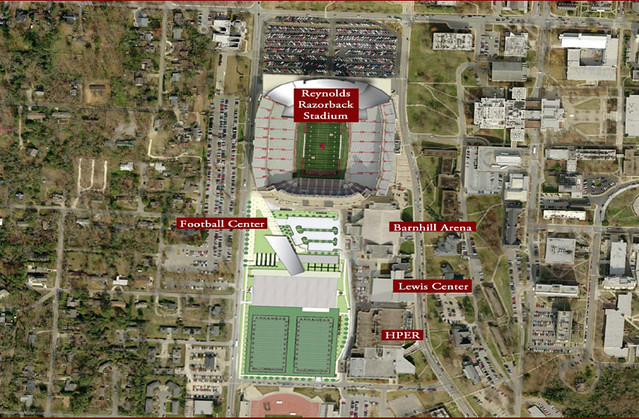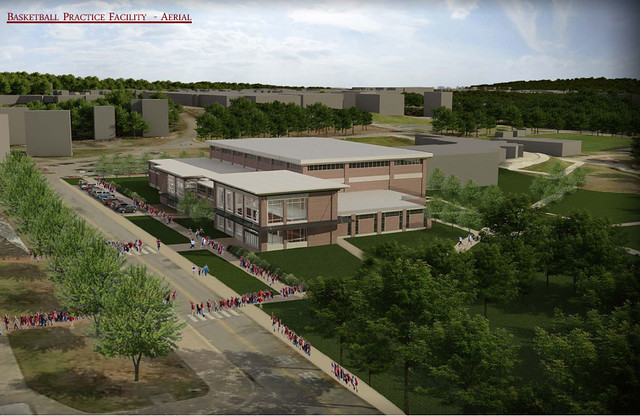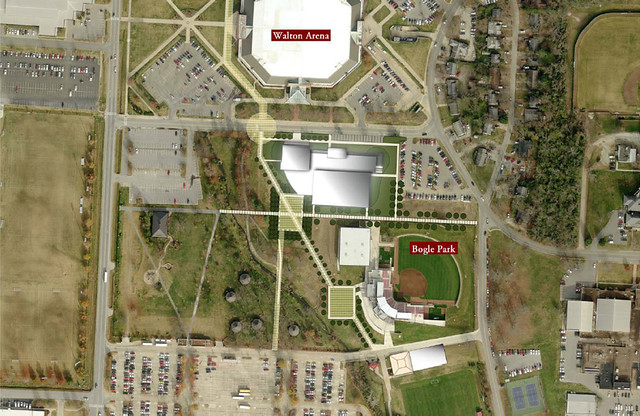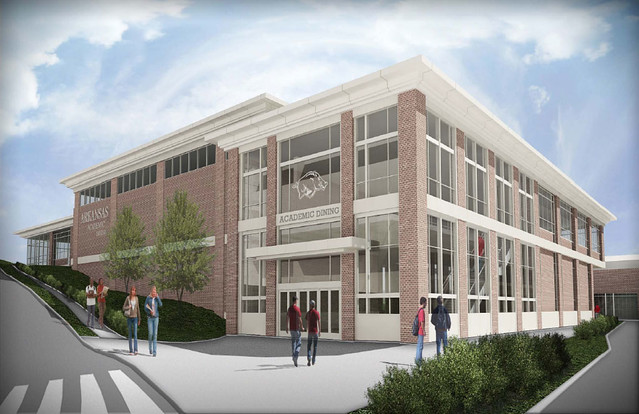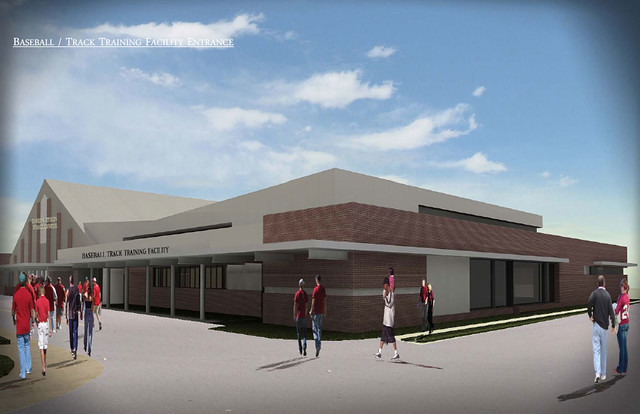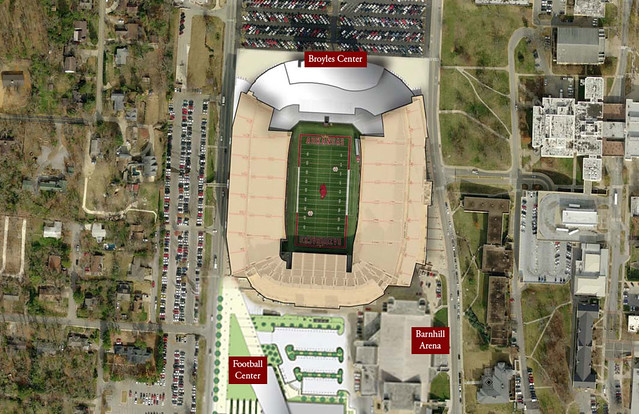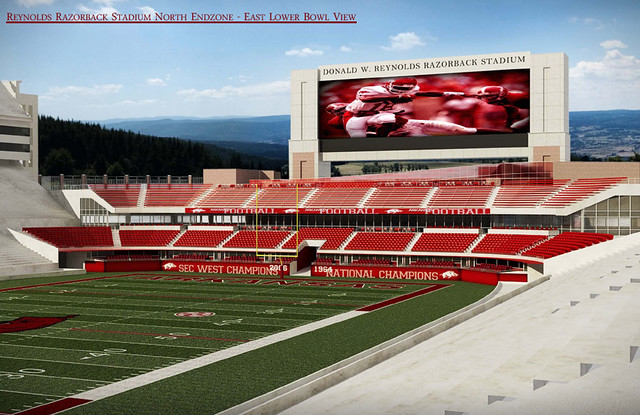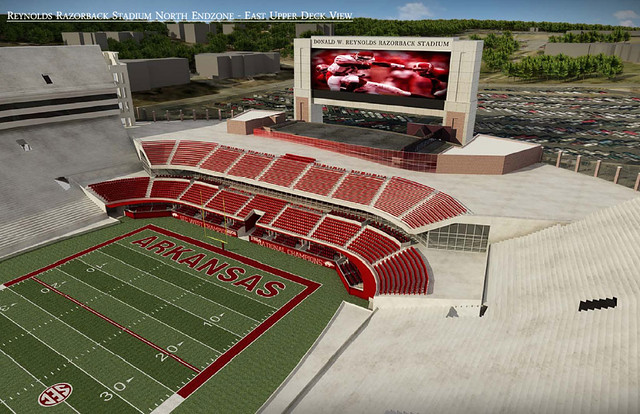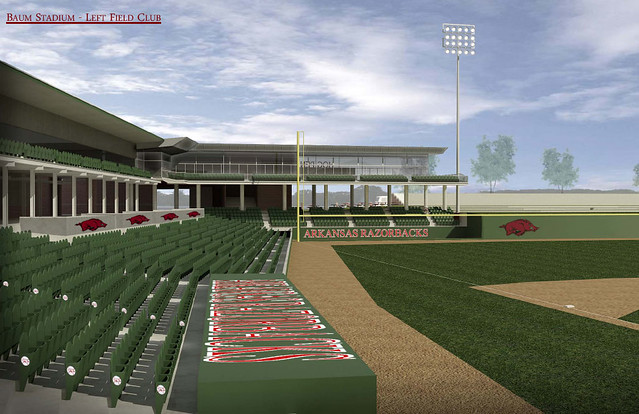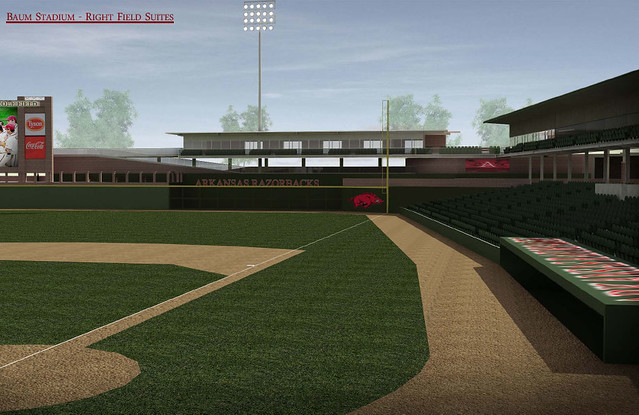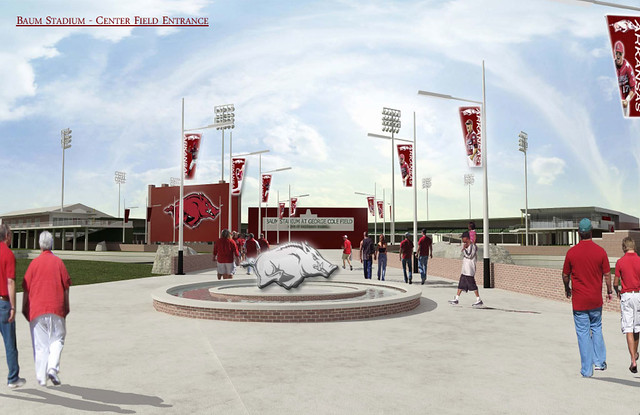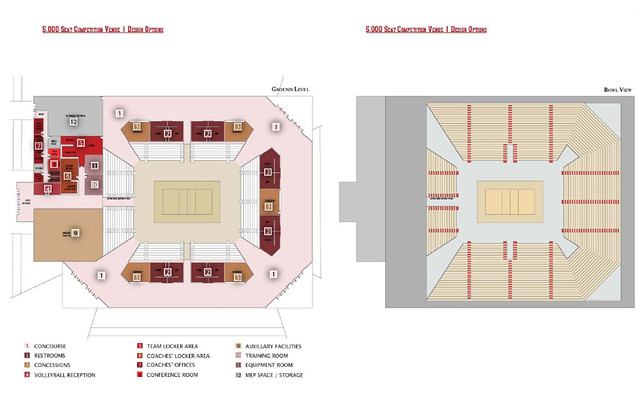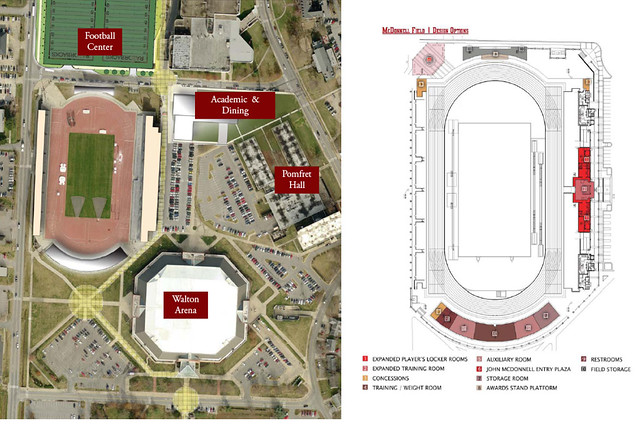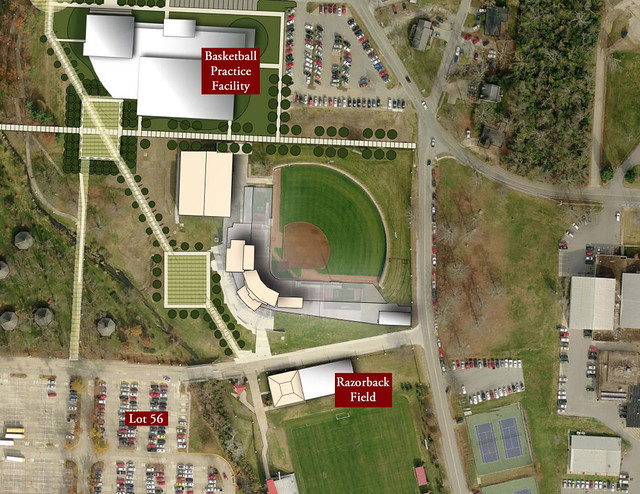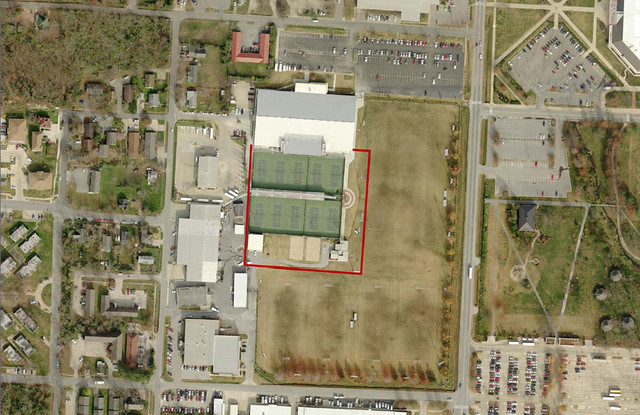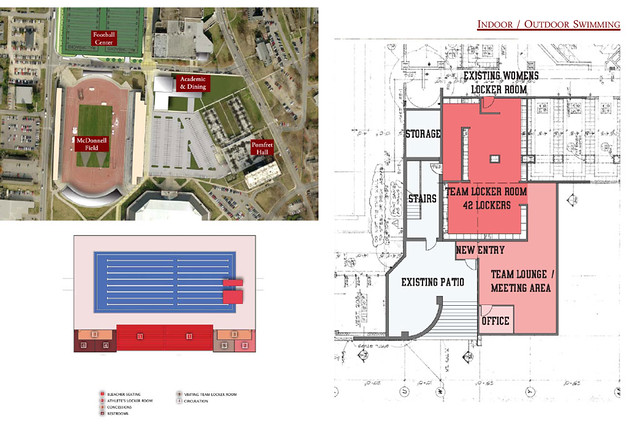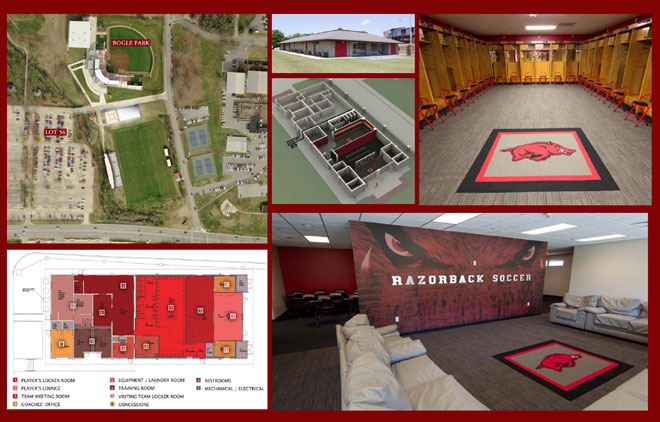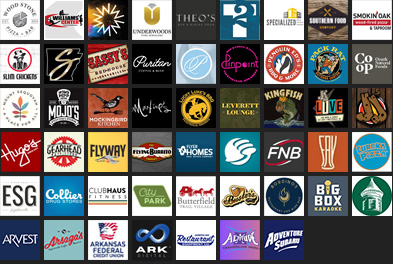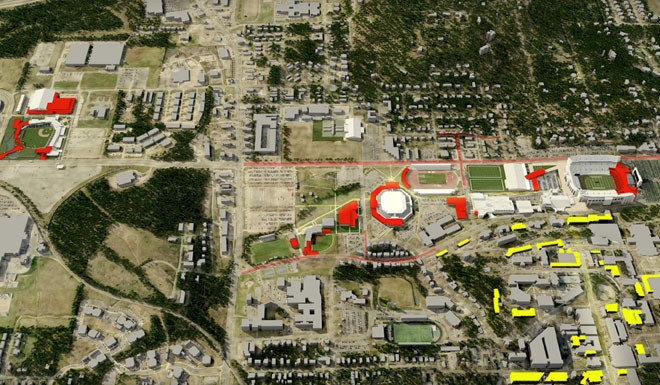
University of Arkansas Athletic Director and Vice Chancellor Jeff Long outlined a plan for major upgrades to the UA’s athletic facilities at a press conference held at the Broyles Athletic Center on Tuesday.
Long said that while specific details within the newly unveiled Athletic Facilities Master Plan are tentative for now, the plan itself is designed to guide and address facilities needs at the UA for years to come.
“We have an obligation to plan for the future and the Athletic Facilities Master Plan enables us to move forward in the best interests of meeting the needs of our student-athletes, coaches, donors and fans,” he said. “The plan is an ambitious wish list to address facility needs for all 19 of our sports over the next five, 15 and 30 years. It is the next step to build our program and maintain competitiveness in the Southeastern Conference and nationally.”
Back in February, the University of Arkansas Board of Trustees approved the commission of the plan, developed by an architect team including Populous, Modus Studio and University Facilities Management.
Long stressed that none of the facilities included in the plan are final at this point, and that timeline and priority for the individual projects have also not been determined.
“The master plan was developed in coordination with the overall Campus Growth Plan,” he said. “Before any new project is started, we will present plans to the Board of Trustees for approval.”
One project, however, that has already been approved by the Board of Trustees is the recently announced football operations center. Long reminded those in attendance on Tuesday that groundbreaking for the Football Center is set for Nov. 4 at 3 p.m., the day before the Arkansas-South Carolina football game in Fayetteville.
Long also let slip plans other plans for improvements, including a new video board for Reynolds Razorback Stadium to be installed as soon as 2012.
The entire plan has an estimated price-tag of between $286.8 and $327.85 million, a figure that Long feels can be raised.
“To put this into context, I think it’s important to look at our history. Over the last 11 years we’ve averaged about $18 million (per year) on renovations and new facilities,” he said. “If you take that out over 11 years, it’s nearly $200 million. When you project $320 million over 30 years, it’s about 11 million. If you project it over a more ambition 20 years, it’s about 16 million.”
Long said that funds for the project will come from the usual sources.
“We will certainly rely on the generosity of our supporters through major gifts,” he said. “We’ll rely on the Razorback Foundation funds that are contributed to our program. We will rely on the revenues of ticket sales, multimedia sponsorship agreements, SEC Television revenue distribution, and we will certainly utilize bonds, proceeds supported by athletic revenues.”
![]() Download the University of Arkansas Razorback Athletic Facilities Master Plan Presentation
Download the University of Arkansas Razorback Athletic Facilities Master Plan Presentation
Football Center
Building GSF: 81,000 square feet
Project Cost: $35 million
Basketball Practice Facility
Building GSF: 70,000-85,000 square feet
Project Cost: $20-25 million
Academic and Dining Building
Building GSF: 47,000 square feet
Project Cost: $18-23 million
Baseball / Track Training Facility
Building GSF: 46,000-57,000 square feet
Project Cost: $11.5 – 14 Million
Phase I: (Indoor Area) $7.75-9.625 million
Reynolds Razorback Stadium North Expansion
North Building GSF: 242,000-296,000 square feet
North Project Cost: $78-95 million
Additional modifications to the stadium will range between $21.5-28 million
Baum Stadium Expansion
Building GSF: $58,000-70,000 square feet
Project Cost: $15.5-19 million
Walton Arena Improvements
Building GSF: 180,000-225,000 square feet
Project Cost: $41-51.5 million
Does not include costs to convert to concert venue.
5,000 Seat Competition Venue
Building GSF: 80,000-97,000 square feet
Project Cost: $18-23 million
John McDonnel Field Expansion
Building GSF: 25,000-29,000 square feet
Project Cost: $4.25-5.1 million
Bogle Park Expansion
Building GSF: 2,450 square feet
Project Cost: $750k-1.5 million
Billingsley Tennis Center Expansion
Building GSF: 150,000 square feet
Project Cost: $500k-1.25 million
Indoor/Outdoor Swimming Expansion
Outdoor Building GSF: 4,000-8,000 square feet
Project Cost: $3-3.5 million
Indoor Building GSF: 1,000-2,000 square feet
Project Cost: $300-600k
Smith Golf Center
Building GSF: 7,000-9,000 square feet
Project Cost: $1.5-2.5 million
