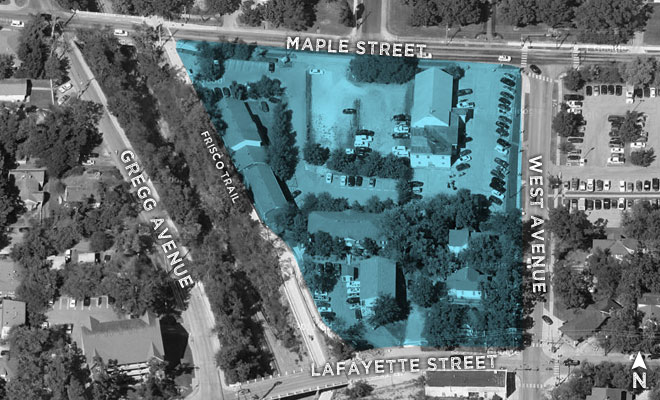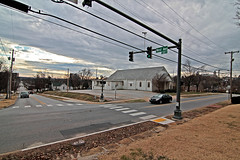
The Fayetteville Planning Commission last week unanimously approved plans for a 183-unit apartment project at the corner of Maple Street and West Avenue.
The five-story complex – called 555 Maple – is set to take up the entire city block between Lafayette and Maple streets, just east of Frisco Trail and the Arkansas & Missouri Railroad tracks.
City height restrictions specify that only buildings up to four stories tall (or 56 feet) can be built in that area, but commissioners gave the go-ahead to allow an extra story for this particular development.
“I feel it’s my responsibility to approach each project from the perspective of our guiding principles,” said Commissioner Porter Winston, speaking to the city’s master plan which aims to discourage suburban sprawl. “I feel like the developers and architects behind this project have thought very carefully about what those guiding principles are and have developed something that is really going to work with them and fulfill those principles.”
Several surrounding neighbors expressed concern with the proposed height and scale of the project including the effects it could have on the view of an iconic University of Arkansas structure.
“If this building goes in, it will obstruct the view of Old Main,” said Paula Marinoni, a local historic preservation advocate. “It will be something that we as a city and as a state will regret from here on out.”
Seth Mims of MC3 Multifamily said he didn’t believe the development would negatively impact the view.
“If there was ever a place that a height variance was justifiable and didn’t impact surrounding neighbors, I believe it’s right here,” said Mims while presenting Lafayette Street view diagrams of the proposed complex which showed no effect on the view of Old Main.
Some residents were worried that a population increase would create parking problems in the neighborhood, but according to planning documents, tenants will park in a multi-story deck surrounded by apartments on all four sides.
“I want to complement you on the layout of parking, or maybe I should complement your architect,” Commissioner William Chesser told Mims.
“I thought the treatment of the parking put in the interior of the site where it was completely hidden was well thought out design. I applaud that kind of move, especially in a downtown environment.”
According to planning documents, Fayetteville-based Modus Studio is the architect for the project.
In a phone interview, Hudson recently said the project will seek LEED certification and that if all goes according to plan, construction would begin sometime next year.


