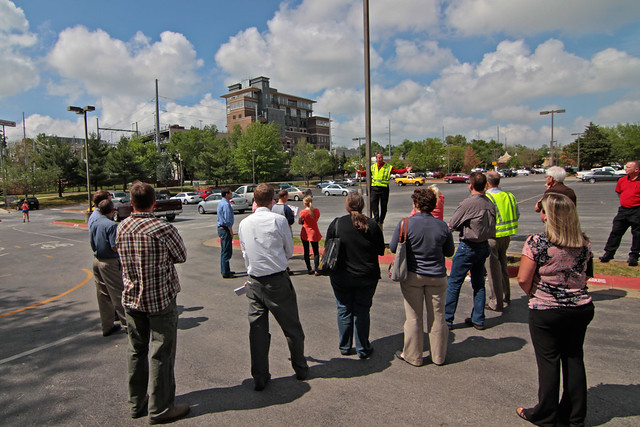
David Jurgens speaks Wednesday in the balcony lobby of the Walton Arts Center before leading a walking tour of the potential locations for a downtown parking deck.
Todd Gill, Fayetteville Flyer
In a few months, the Fayetteville City Council will choose one of four locations to build a 300-space downtown parking deck.
Until then, city officials are asking residents for their opinions.
About 35 people showed up for the first of two scheduled public input sessions at the Walton Arts Center Wednesday afternoon. Each session included a half-hour presentation and a walking tour of the four potential deck sites.
“We’re here to gather input and to make sure that the public understands what we’re doing,” said David Jurgens, project manager and city utilities director. “This is a city project, but it’s a public facility.”
The four sites Jurgens outlined are:
WAC Lot – The existing 280-space main Walton Arts Center lot at West Avenue and Dickson Street
South Lot – The existing 60-space lot across from Grub’s Bar & Grille at West Avenue and Spring Street
East Lot – The existing 58-space lot next to Kingfish between School Avenue and Shipley Alley
Theater Lot – The area directly south of the Walton Arts Center’s main facility
Jurgens went over some of the criteria for site selection before the group set out on foot to see the locations in person.
Room for vertical and horizontal deck expansion, room for future Walton Art Center expansion, and room for surrounding liner buildings are all factors Jurgens said must be considered.
“What we’re building here is a 50- to 70-year facility,” he said. “We want it to last that long, so we need to make sure we plan for that.”
Other location factors include the impact a new deck would have on existing parking spaces, disruption of parking during construction of the deck, room for construction staging, and vehicular accessibility based on the number of possible entrance and exit points of the deck.
WAC Lot
Jurgens said while the WAC Lot has underground utilities already in place and would offer plenty of room for expansion, building a deck there would cause the most disruption to existing parking during construction and could require relocation of events and festivals held in the parking lot.
Plus, Jurgens said, the city’s downtown master plan advises against using key intersections for parking structures “because they’re too valuable for other things.”
South Lot
With a smaller footprint than the WAC Lot, Jurgens said the South Lot would require at least a five-story structure and would likely only allow for vertical future expansion. Plus, it would remove about 60 parking spaces which would require construction of a 360-space lot in order to achieve the project’s goal of adding 300 downtown parking spaces.
It does, however, have two possible street access points that aren’t situated at as prominent an intersection as Dickson Street and West Avenue.

Using a balloon attached to a city bucket truck, David Jurgens demonstrates the approximate deck height required at the East Lot south of Kingfish bar off School Avenue.
East Lot
Similar to the South Lot, the East Lot has a small footprint which would require a taller deck. It also includes 58 parking spaces, so there’d be parking disruption both during and after construction.
Jurgens said vehicular access is most limited at the East Lot since School Avenue is the only adjacent street. Shipley Alley is currently an exit point for the existing small lot, but, as Jurgens pointed out, it’s quite narrow. “There’s a reason it’s not a street or an avenue,” he said. “To be a consistent in and out for a parking deck, it just wouldn’t work.”
Theater Lot
While the Theater Lot would offer the highest level of accessibility and would be the least disruptive for existing parking, there are some possible downsides to building a deck on the site, said Jurgens.
For starters, it would require demolition and relocation of the Walton Arts Center’s administrative offices, and depending on the horizontal size of the deck, could require demolition of the city-owned building which Grub’s Bar & Grille currently leases.

Jurgens explains some of the pros and cons of building a deck at the WAC Lot across the street from the Walton Arts Center.
It could also prevent anticipated backstage expansion of the Walton Arts Center. Terri Trotter, WAC chief operating officer, said the arts center also has some less exciting, but very critical expansion needs.
“We have to use Starr Theater, which is a fantastically well-equipped black box theater, for storage,” said Trotter. But, she said, “a storage unit doesn’t have to be pretty, so it could potentially factor into a parking deck and be a great opportunity to get more bang for the buck.”
In case you missed it
For those who couldn’t make it out to either of the public sessions on Wednesday, there’s still an opportunity to provide input before the City Council takes up the issue in June or July.
Jurgens’ team is accepting online public input through 8 a.m. on April 9 at the city’s website. Besides a comment form, the site also includes the city’s official map of the four locations and a project information sheet detailing the 12 primary site selection criteria.



