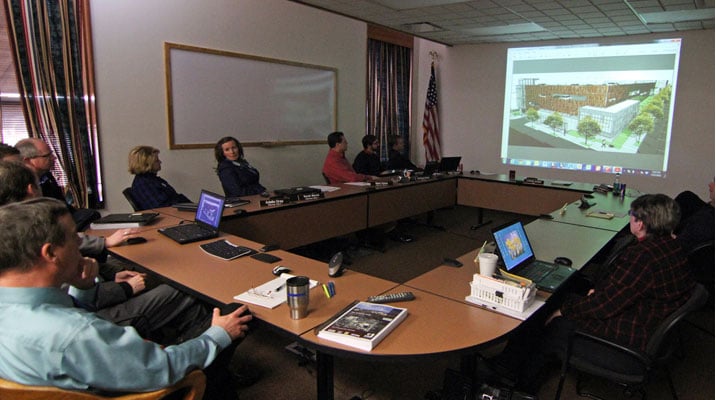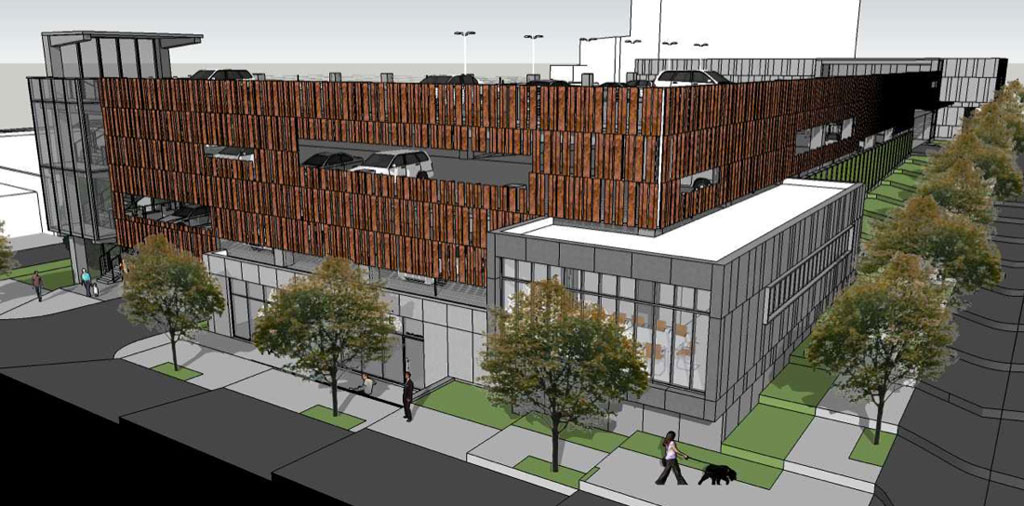
City Council members discuss preliminary design options for the planned downtown parking deck during an input session held Tuesday inside City Hall.
Todd Gill, Flyer staff
Fayetteville residents and City Council members got their first look at the preliminary design ideas for a planned downtown parking deck this week.
City staff, along with representatives from Garver Engineers and AFHJ + Kb Architecture, unveiled several options during a public input session held Tuesday evening.
Aldermen chose a design that included “green screen” native plant lining on the lower level, and red cementitious or weatherized steel panels on top.

Preliminary design view of the deck looking northwest from the corner of Spring and School.
Source: City of Fayetteville
Other options included using copper panel on top, or lining both levels of the deck with a green screen.
Officials said copper would be more durable, but its higher cost would lead to a more exposed deck. While a full green screen would be less expensive up front, its plants would die back in the winter, exposing nearly all of the deck. Plus, Mayor Lioneld Jordan said he didn’t think the city’s budget could handle the constant maintenance that a plant-covered deck would require.
The 246-space, three-story deck is set to be built on the southeast corner of the Walton Arts Center campus at Spring Street and School Avenue.
Plans include a 3,000-square-foot, ground-level liner building, most likely to be used for city parking department employees and police officers. A two-story Walton Arts Center administration building will sit at the north end of the deck to replace the center’s current offices, which are set to be demolished to make room for the project.

Preliminary design view of the parking deck looking west from School Avenue.
Source: City of Fayetteville
Despite the council’s decision, project manager David Jurgens called the design “unofficial” and said some things could change by the time the large-scale development is approved by the Fayetteville Planning Commission.
“We’re still very much in the stages of putting together what we need for the Planning Commission process,” said Jurgens. “We’ve not gotten to any of the design details at this point.”
Jurgens said the city would hire a construction management service in mid-April. At that point, he said, the details would start coming together quickly.
Construction of the deck is set to begin this fall and last 12 to 18 months.

