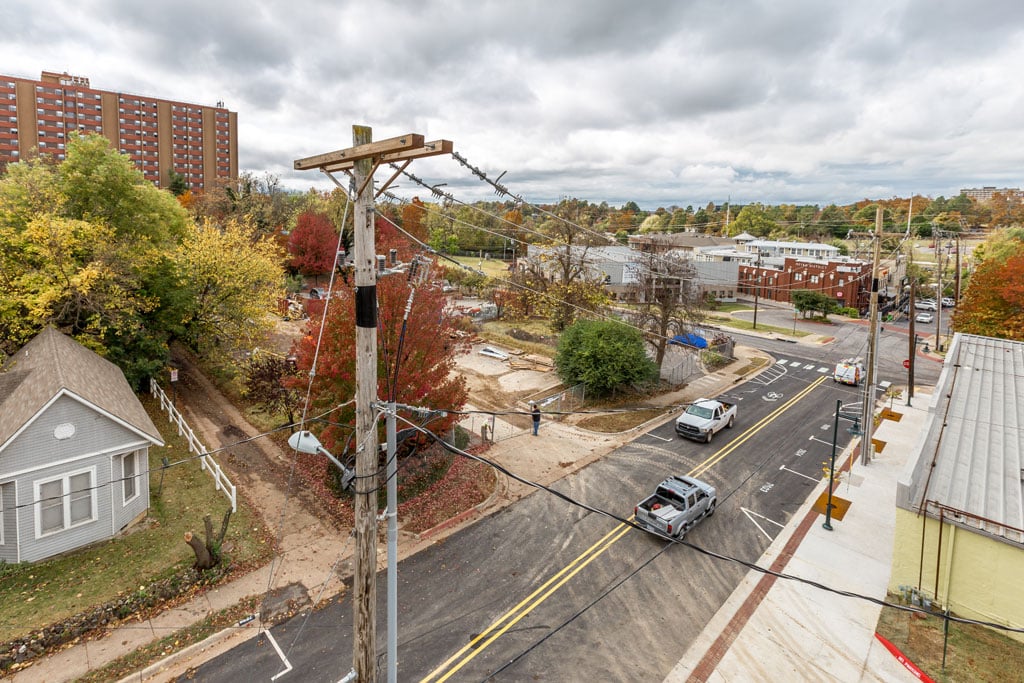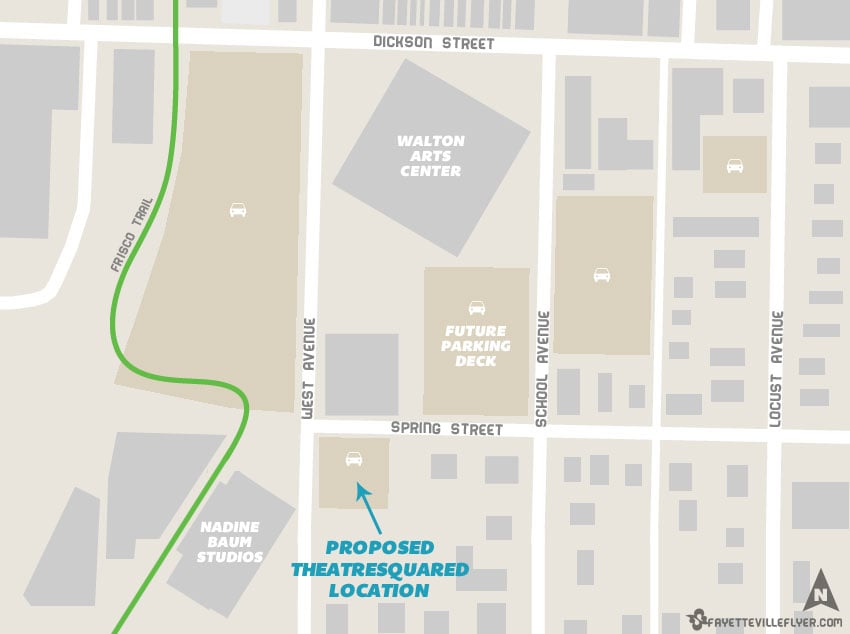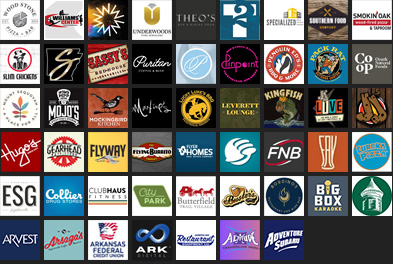
A 54-space municipal parking lot at the southeast corner of Spring Street and West Avenue is the planned location for a new 50,000-square-foot theatre building.
File photo
TheatreSquared officials today announced a plan to involve local residents in the design of the company’s new theatre building at the southeast corner of Spring Street and West Avenue in Fayetteville.
London theatre planners Charcoalblue and New York-based firm Marvel Architects will lead an open, public design workshop at 6:30 p.m. on Tuesday, Feb. 23 at the Chancellor Hotel.
Participants should expect group-led conversations, and an opportunity to provide feedback to be incorporated into the architectural vision for the new facility.
To reserve a spot, send an email to [email protected].
The site of the new theatre is now used as a 54-space municipal parking lot, located across the street from TheatreSquared’s longtime home at Nadine Baum Studios. Members of the Fayetteville City Council last year agreed to allow Mayor Lioneld Jordan to negotiate a long-term lease or sale of the property to TheatreSquared.
Jeremy Pate, the city’s development services director, said the location offers the size and proximity to public parking, the Walton Arts Center, Dickson Street, and other amenities that a downtown theater needs to thrive.
Jonathan Marvel, founding principal of Marvel Architects, said his team has fallen in love with the region since coming aboard the design team for the project.
“From the art and architecture of Crystal Bridges, to one-of-a-kind, intimate spaces like the Dickson Street Used Bookstore — surrounded by the beauty of the Ozarks — this is clearly a very special part of the world,” Marvel said.
Schematic designs for the 50,000-square-foot facility are expected to be unveiled in late spring 2016.


