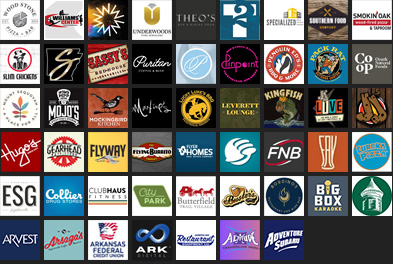
Site Concept / Courtesy Fayetteville Public Library
Fayetteville Public Library officials on Monday released the initial layout concepts for a planned expansion to the 14-year-old facility.
A team from Minneapolis-based design firm Meyer, Scherer and Rockcastle participated in a public input session to show early ideas for how the expansion will connect to the existing library building.
The 70,000-square-foot expansion was approved by voters in 2016 as part of a millage increase that is expected to net about $26.5 million to put toward the $49 million expansion of the library that will nearly double the size of the facility.
As expected, the expansion will extend south across Rock Street to utilize the former City Hospital property, and will include a new youth services division, a 700-seat multipurpose room, plus meeting and makerspace areas. Other ideas shown include a courtyard, over 200 more underground parking spaces, and a possible public park.
Because of the elevation of the property and the envisioned design of the new buildings, the views of the mountains to the south should remain intact. The new facility is also expected to build upon the current library’s focus on energy efficiency.
The library, which was designed to be a 20-year building, has already reached its capacity in almost every measure.
Statistics provided before the public vote show that the library has seen a 44 percent increase in circulation – almost half of which is youth services – since it opened in 2004. Use of the current facility’s genealogy collection has increased by almost 60 percent in recent years, so a dedicated genealogy and local history department will likely be incorporated into the plan.
Design processes are expected to continue through May 2018, with work bids and contract selections in place to allow construction by February 2019. The new buildings would be open for use sometime in 2020.
Floor Layout Concepts






