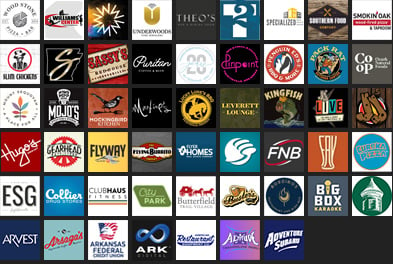The 15th Annual Tour of Homes is set for Saturday, May 19 when the Washington Elementary Parent Teacher Organization (PTO) will host its annual event from 12-5 p.m.
Tickets purchased prior to the event are $20 and are available at Washington Elementary School, The Gift House, French Metro, or the Downtown Bank of Fayetteville. Tickets may also be purchased online at Eventbrite.com, or the day of the tour for $25 at any of the homes on the self-guided tour.
“This fundraiser is an important event as it links the community and the school together while providing area residents with a glimpse into some of the most beautiful homes in our school district,” said event organizer Emily Bridges.
This year’s tour includes six homes and one business located within Washington Elementary School’s school zone.
The Gift House, located at 525 N. Mission Boulevard, will host a reception and serve refreshments during the tour.
“At Washington Elementary we don’t send children out to ‘sell.’ Instead, we focus on events that connect our school with our community,” Washington Elementary Principal Ashley McLarty said. “All proceeds from this event serve to help the school with items not on the current budget.”
Past proceeds from the Tour of Homes have helped fund a new, updated AV System in the gym, Kindergarten Camp, and a Gaga pit on the playground.
Proceeds also help support the school’s Children’s Fund. Washington serves a diverse socioeconomic population with approximately 46% of Washington students qualifying for free or reduced meals. Through the Children’s Fund, Washington Elementary strives to provide equal opportunities for all students by providing families in financial need with needed items and resources. Whether it’s school clothes and shoes, hygiene products, school pictures, after-school program fees, summer camp fees, school supplies, or holiday gifts, the Children’s Fund helps offset these expenses. As noted by Melissa Werner, the President of Washington Elementary School’s PTO,
“We want all children who attend Washington Elementary to have access not only to basic necessities, but also quality enrichment activities: to be inclusive of everyone regardless of socioeconomic status.”
For more information, call the school office at 479-444-3073.
326 E. Fairway Lane – The Home of Christine and Pete Hartman
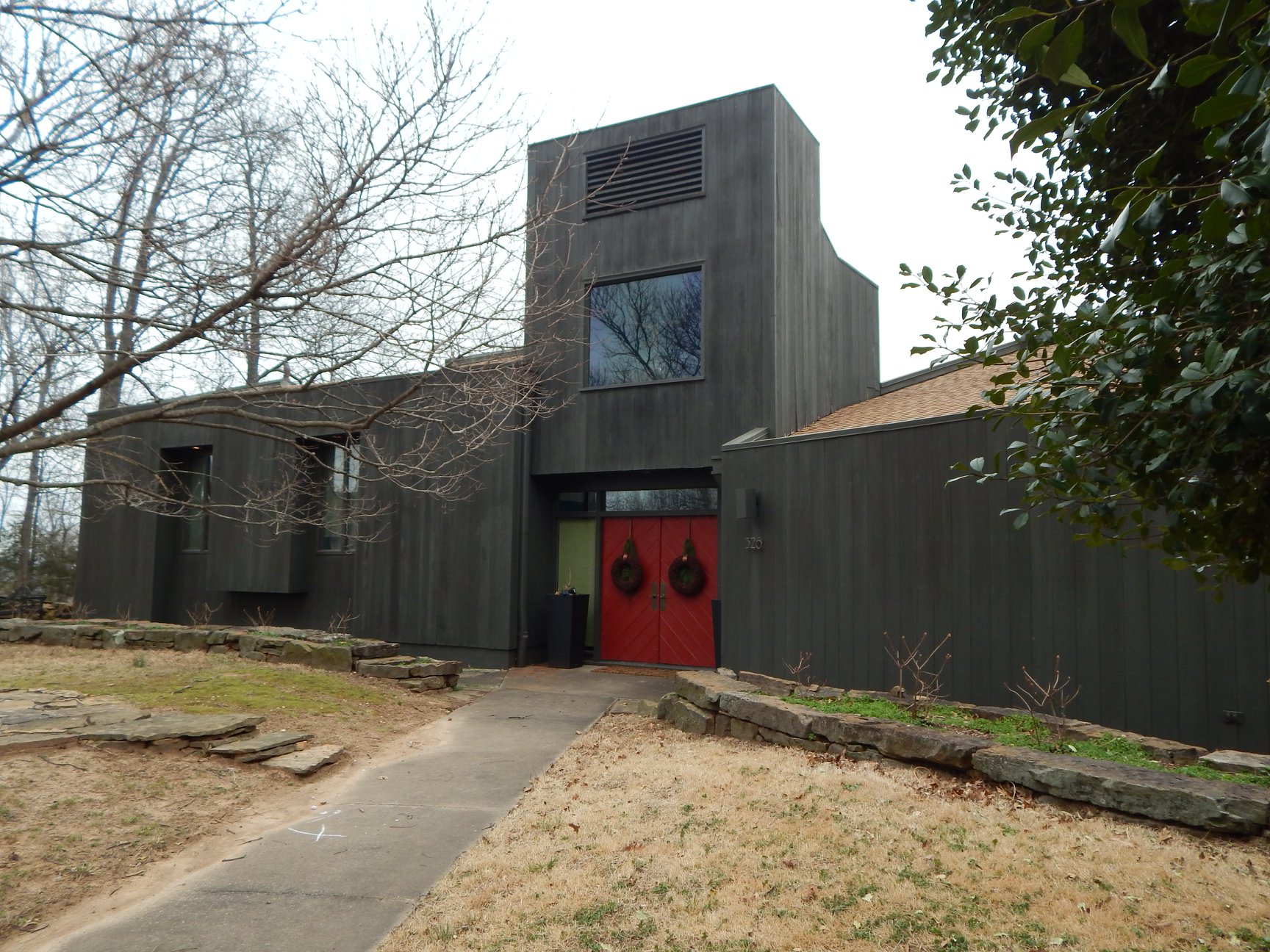
Designed by architect John Yantis, Jr. of San Francisco, this 3,400-square-foot home was built in 1984 and was one of the first homes in the Fayetteville Country Club Neighborhood. This home was originally owned by Grover and Bettie Thomas who selected unconventional materials in the construction of the home, including redwood in the sunroom. In addition, under the home, they repurposed an old coin machine from one of the laundromats they owned to use as the ash collection unit for the fireplace. The fireplace has since been converted to gas, but the vintage coin machine remains as a remnant of the original owners’ past: a piece of their legacy.
The Hartman home features 3 bedrooms and 2.5 bathrooms with an additional living area/bedroom and full bath area above the attic. Christine decorated the home in an eclectic style, blending the interesting architecture, outdoor space, and her favorite things in a unified theme. Inspired by her grandparents wedding gifts from their 1946 wedding in Japan, Christine used a combination of modern and antique decor. A large collection of antique and rare books can be found in the bookshelves in the main living area. In their bedroom, the doors that lead to the master bath are from a Chinese temple’s courtyard, dating back to the 19th Century. Work from local artists such as Christina Mariotti and Leilani Law are featured in the foyer and master bedroom. The family’s favorite part of the home is the 360 degree fireplace in the living area.
Christine and Pete’s oldest daughter, Evie, attended Washington Elementary and their middle daughter, Rosa, is a current student. Their youngest daughter will begin kindergarten at Washington next year.
59 E. Prospect Street – The Home of Robert and Susan Patton
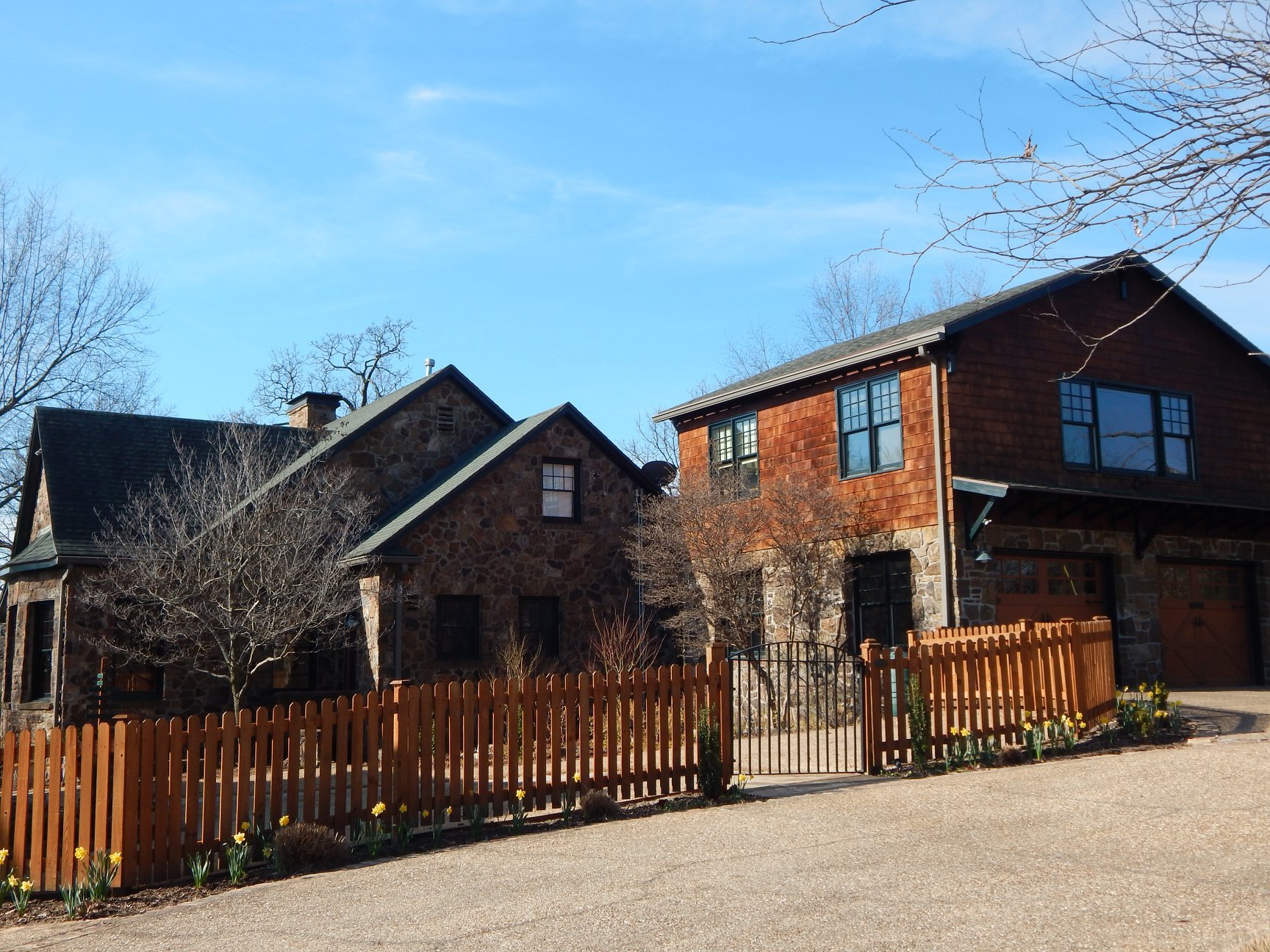
This historic Fayetteville home was built in the 1930s by A.L. Trent using native stone. During this time, Mr. Trent developed the Wilson Park neighborhood, planting around 2,000 maple trees in the area and dug the first swimming pool.
The 3,166 square foot home has 4 bedrooms and 4 bathrooms in the main house. Interesting features in the home include 10 foot ceilings, original French doors, arched doorways, plaster walls, beautiful views of Old Main, and a 900 square foot basement.
The home was one of Mark Zweig’s first renovations in the early 2000s. In 2015, Michael Cochran redesigned the kitchen. Robert and Susan have decorated with a mixture of modern and antique pieces and original artwork throughout the home. Their favorite room in the house is the living room. The Pattons connection with Washington Elementary spans generations, with Susan’s brother and their granddaughter having attended Washington.
609 W. Dickson Street – Suite 504 at The Dickson
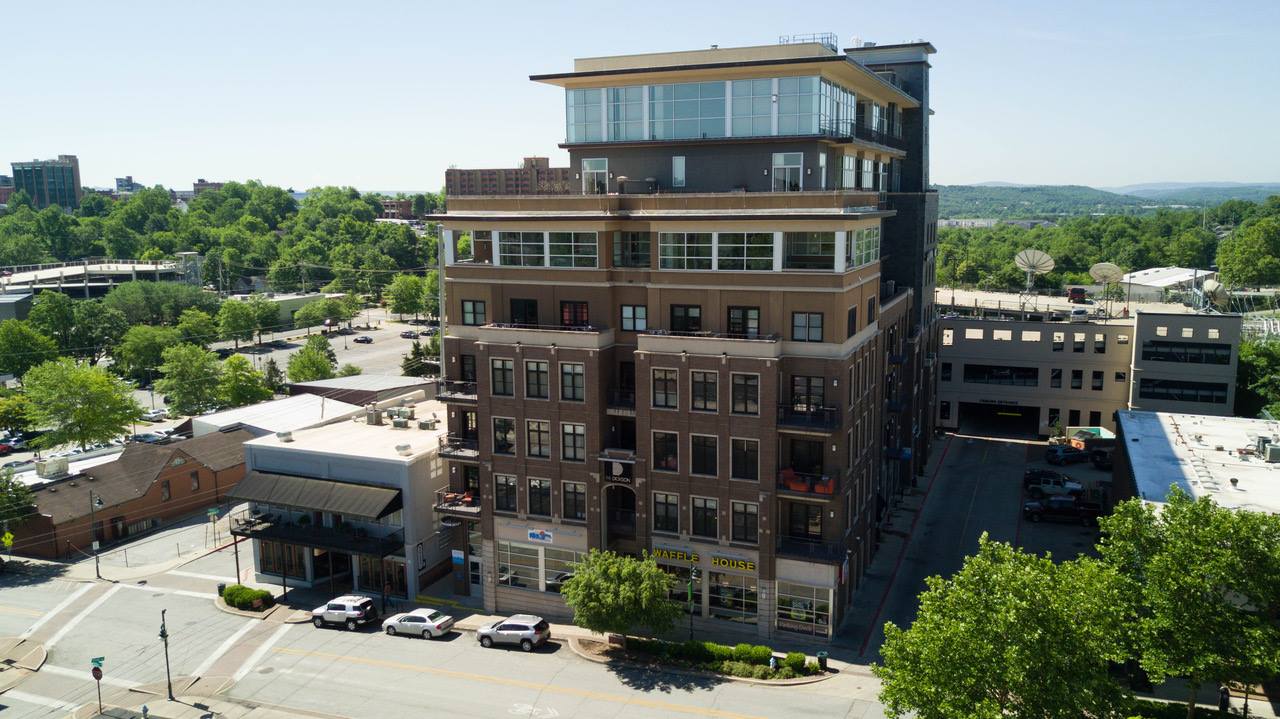
This condominium is located in the downtown Dickson Street area, Fayetteville’s entertainment district, adjacent to the University of Arkansas campus in The Dickson. The building was designed by architect Rob Sharp, built by Crossland Construction, and opened in 2008. The 9-story, 89,760 square foot condo and retail building includes a variety of commercial tenants as well as 52 luxury condominiums.
Suite 504, the unit featured on the Tour, is located on the 5th Floor. At 940 square feet, the home has 1 bedroom and 1 bathroom. A 33 square foot balcony faces west providing for an excellent view of Old Main. Traditional finishes and warm decor provide for a comfortable and welcoming setting include raised panel doors and cabinetry, crown molding, and warm hardwood floors.
Fans of Arkansas artist Tim Ernst, might enjoy checking out the 2nd floor where several pieces of his work are featured in the common area and hallway.
The owners have ties to Washington Elementary through their grandchildren: Hayden and Harper Werner. Hayden is a former student while Harper is currently a First Grader at the school.
617 N. Fallin Avenue – The Home of Jim and Sara Ward
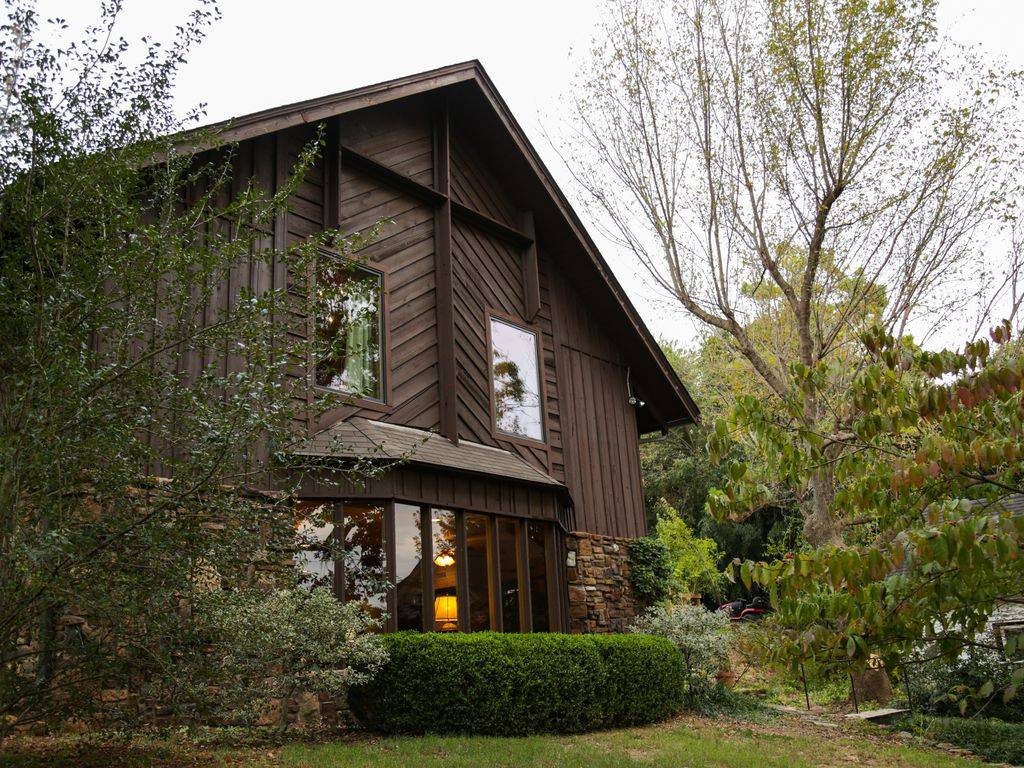
This 5,000 square foot home is nestled at the foot of Mt. Sequoyah in Fayetteville’s beautiful Historic District. The building was originally constructed by Mission Boulevard Baptist Church members (MBBC) in 1975 after outgrowing the house they had been meeting in: the current home of Fork & Crust Pie Company located at 600 N. Mission Boulevard.
The new, two-story building the congregation constructed included a large sanctuary, raised pulpit, and pastor’s office on the upper level. The lower level consisted of classrooms, restrooms, a kitchen, and large dining hall for fellowship. MBBC occupied the building until 1980 when they relocated to their current location located farther east on Mission Boulevard. Between 1980 and 1998 the building was owned by various other church organizations.
The Wards purchased the building in 1998 with intentions of remodeling it into their current residence. The two-year remodel was done in 2015-2016, with Sara redesigning the floor plan to create two units that could be used together or function independent of each other. Sara chose an industrial loft style for the upper level to make best use of the large open space. The chef’s kitchen, raised hearth room and hospitality room were designed for entertaining large gatherings of friends and family. A well-appointed master suite takes the place of the former Pastor’s office. The guest room and bath flank a towering foyer leading into the heart of the home. The double barn doors were repurposed from 600 N. Mission Boulevard, previously owned by the Wards, and date back to 1895. A welcoming beverage bar and 14-foot center island are key features of the kitchen’s design.
The Wards took great care to preserve the integrity of the former church by leaving the raised pulpit area. Large windows, a fireplace and a media center make this a favorite gathering spot for guests. Reclaimed cypress wood from Louisiana and other specialty woods were used throughout the house for trim work adding to its unique character. The lower level has its own kitchen, 2 bedrooms, dining hall, and seating area. The front bay window provides a lovely view to the west.
Sara has decorated the house in an English Country House style featuring large antique sideboards, and armoires that showcase her collection of china purchased in England.
312 E. Lafayette Street – The Home of Emily and Dan Hollenbeck
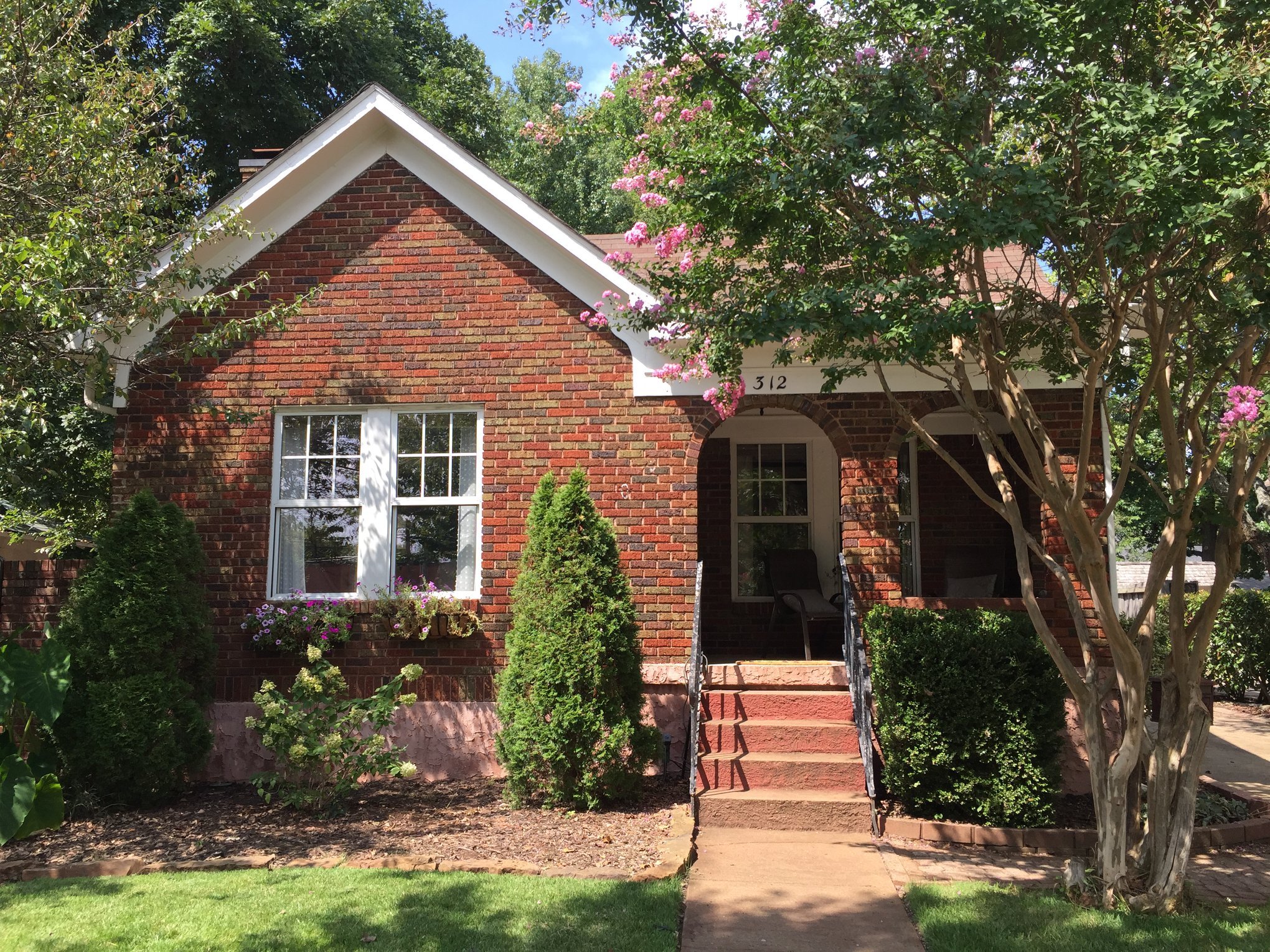
Built in 1924, the Lafayette Street 3 bedroom, 2 bathroom storybook-style home of Emily and Dan Hollenbeck was originally 900 square feet. An addition was built on the back of the home in 2004, increasing the home’s size to 2,400 square feet. Great care was taken on the addition to match the existing brick and original architectural features of the brick archways and sloping roof.
When Emily and Dan purchased the home in 2017, they fell in love with the quality craftsmanship and surprising features, such as the secret playhouse under the stairs and the dream master closet. Inspired by their time spent living in a 1900’s brownstone in New York City, Emily and Dan have updated the home with modern, functional pieces from their wide-ranging travels. Original to the house are the hardwood floors, china built-ins in the office, two peekaboo windows in the dining room, and the antique doors and door knobs throughout the house. The favorite – and most used – part of the house is the archway back porch overlooking the lush backyard that serves as a perfect place to entertain.
2748 S. College Drive- The Home of Ben and Sylvia Schlegel
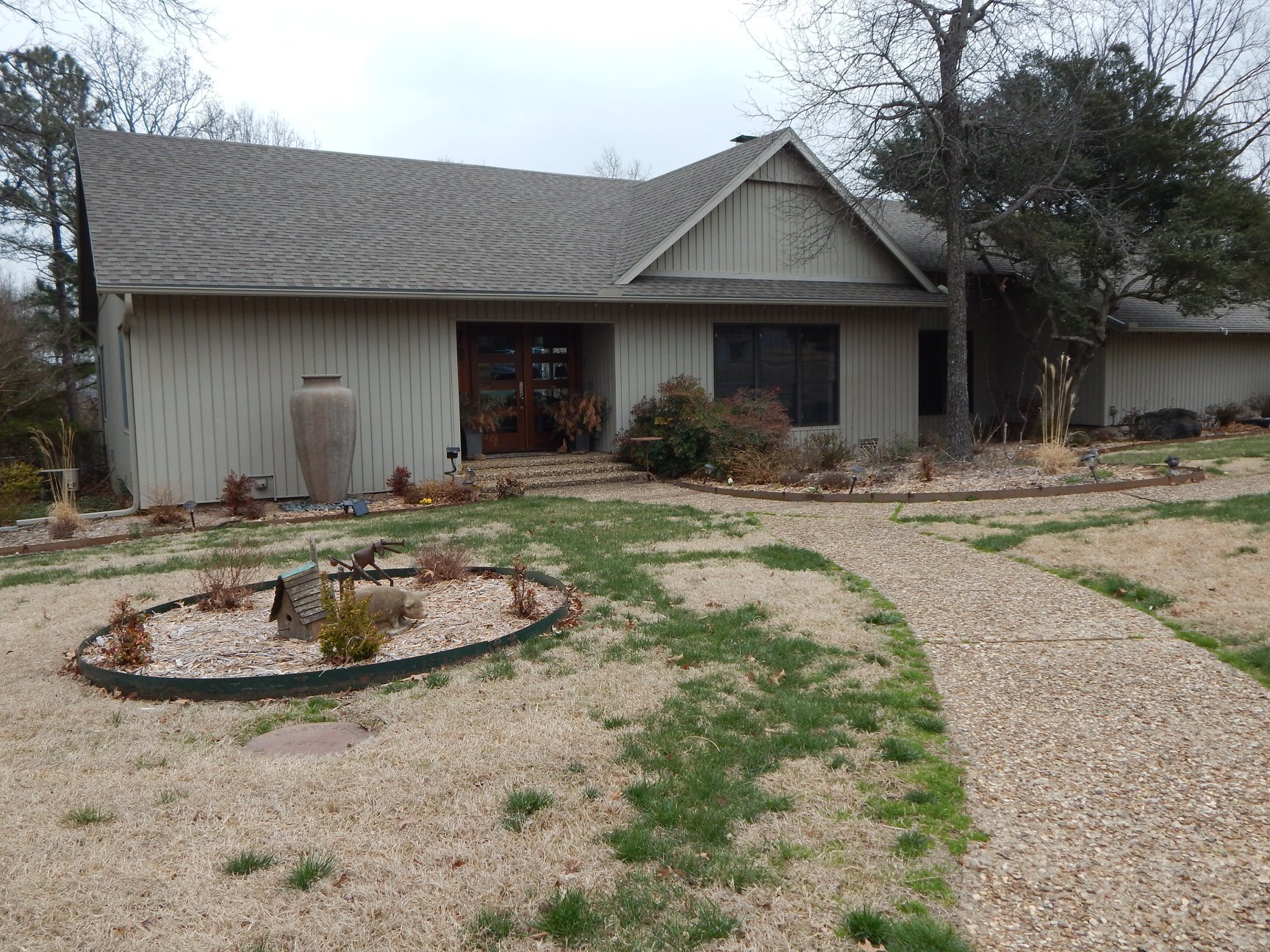
Built in 1978, this Fayetteville Country Club home was originally designed, built, and owned by Tansey Shirley with 2×6 exterior wall construction. After Ben and Sylvia purchased the home from the estate of the original owner, they added several features to make it their own. The main house, at 2,335 square feet, features 3 bedrooms and 2 bathrooms. The Schlegels added an 840 square foot clubhouse in 2017, which includes a trundle bed, full bath, and kitchen.
Sylvia Schlegel, R3 Homes, Contractor & Designer, designed and decorated the home in a contemporary yet eclectic style. In her design, Sylvia was inspired by the outdoor and natural spaces. The clubhouse is decorated with a lifetime of Razorback, Fayetteville, and family treasures.
The home features interesting materials throughout the inside and outside. In the kitchen, Quartzite countertops were used, made from natural slab stone with some veining. This type of stone is more durable than granite and more heat resistant than quartz. All the outdoor rock work, including the fire pit area, walkways, driveway extension, and the pond, were built with existing stone that was originally on the property.
The outdoor areas are some of the Schlegel’s favorite parts of the home. In the front yard, a large water feature urn welcomes visitors. In the back, the owners enjoy the serenity of the waterfall and the gorgeous views of Mount Sequoyah from the covered patios and deck. The clubhouse is also a must see.
619 W. Dickson Street – Jennings + Santa-Rita Architects, PLLC
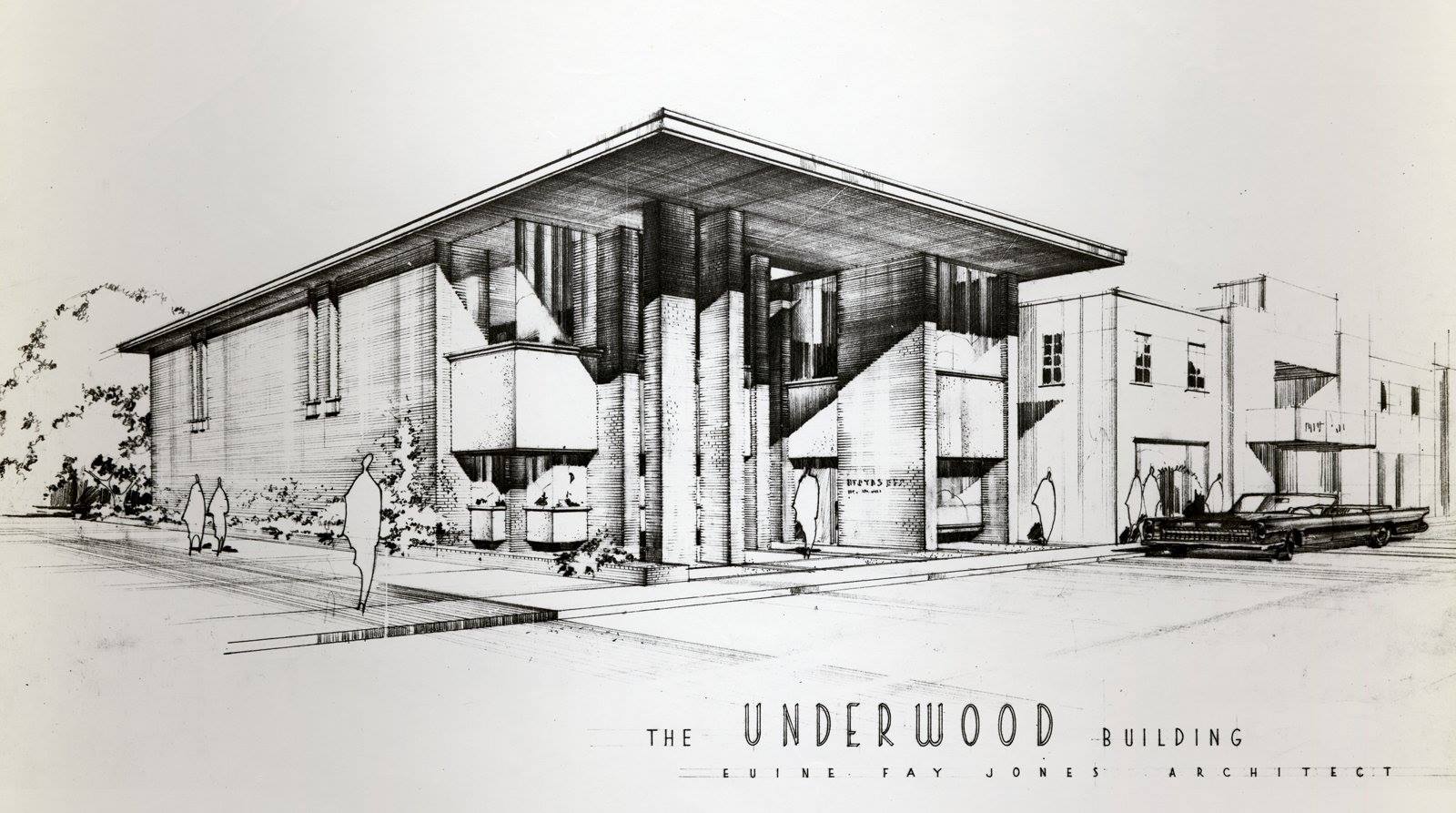
Jennings + Santa-Rita Architects, PLLC is the first business to be featured on the Tour. Walter Jennings, a partner in the architecture firm, is an alumni of Washington Elementary, and his daughter, Scout Jennings, is a current 3rd Grader at the school.
The business is located on the second floor of The Underwood Building: above Underwoods Fine Jewelers on Dickson Street. The building was designed by world-renowned architect E. Fay Jones. According to Bill Underwood, who contracted Jones to design the building, Jones offered up his architectural services in exchange for a discount on rent in the new building. The building was completed in 1966 and as Jones and Bill agreed, E. Fay Jones used the second floor as his office for most of his career until 1998 when he retired: having designed many of his most notable buildings in the space.
Maurice Jennings, Walter Jennings’ father, was a partner of E. Fay Jones and worked with him for 25 years. After Maurice Jennings’ death in 2016, the firm Maurice Jennings + Walter Jennings, PLLC revised its name to Jennings + Santa-Rita, PLLC, thus including the name Lori Yazwinski Santa-Rita, long-time member and partner in the firm.
The second-floor office is decidedly unique and impressively timeless. The space is reminiscent of the 1960s. Perhaps because not much has been altered or updated since it was built: the furnishings, the woodwork, the low-ceilings. It’s essentially a time capsule of a distinct architectural design: organic, intimate, sacred.
During the Tour, original drafting tables and many models, photographs, renderings, and drawings of decades of work will be on display.
