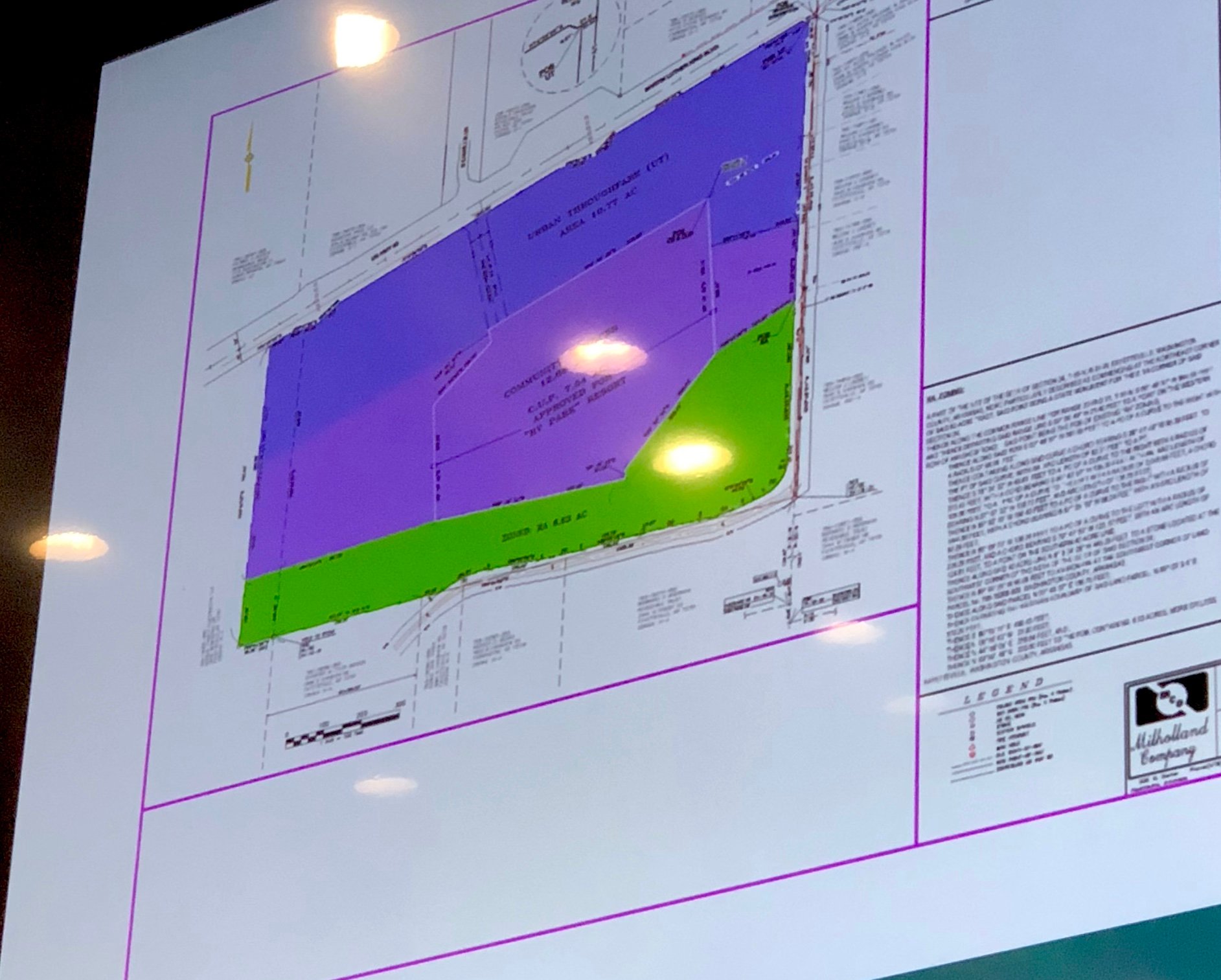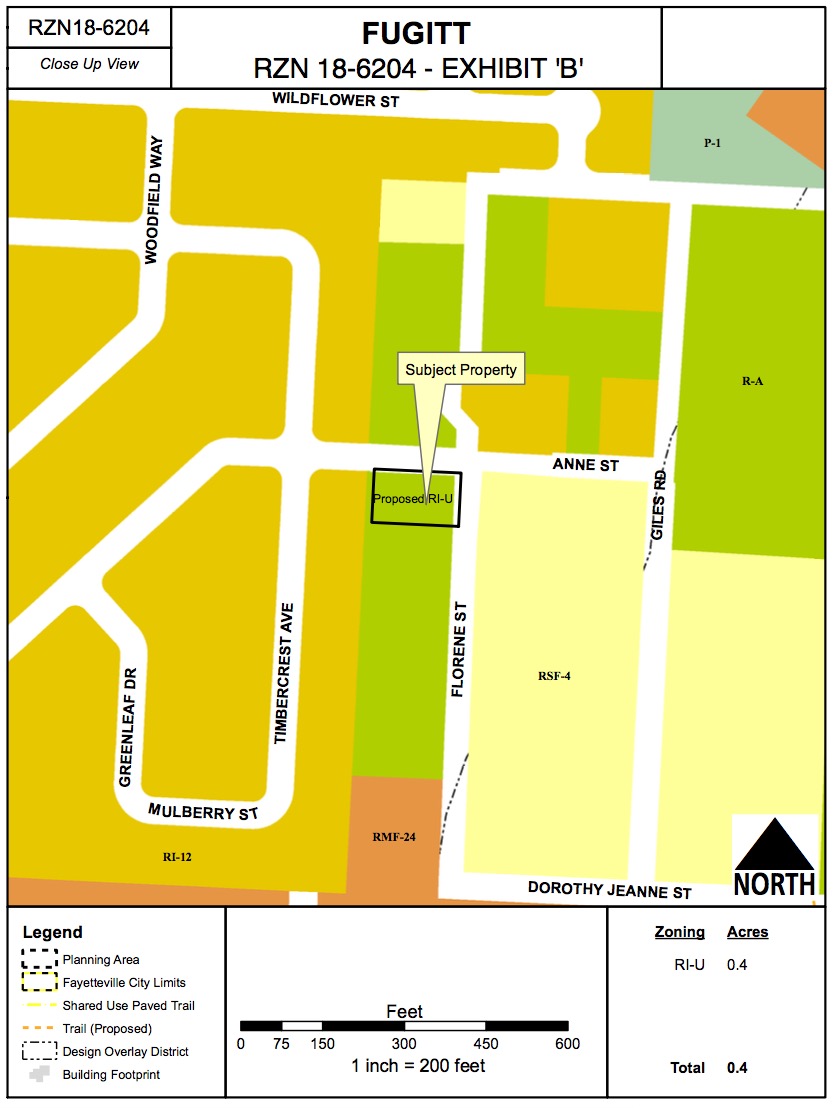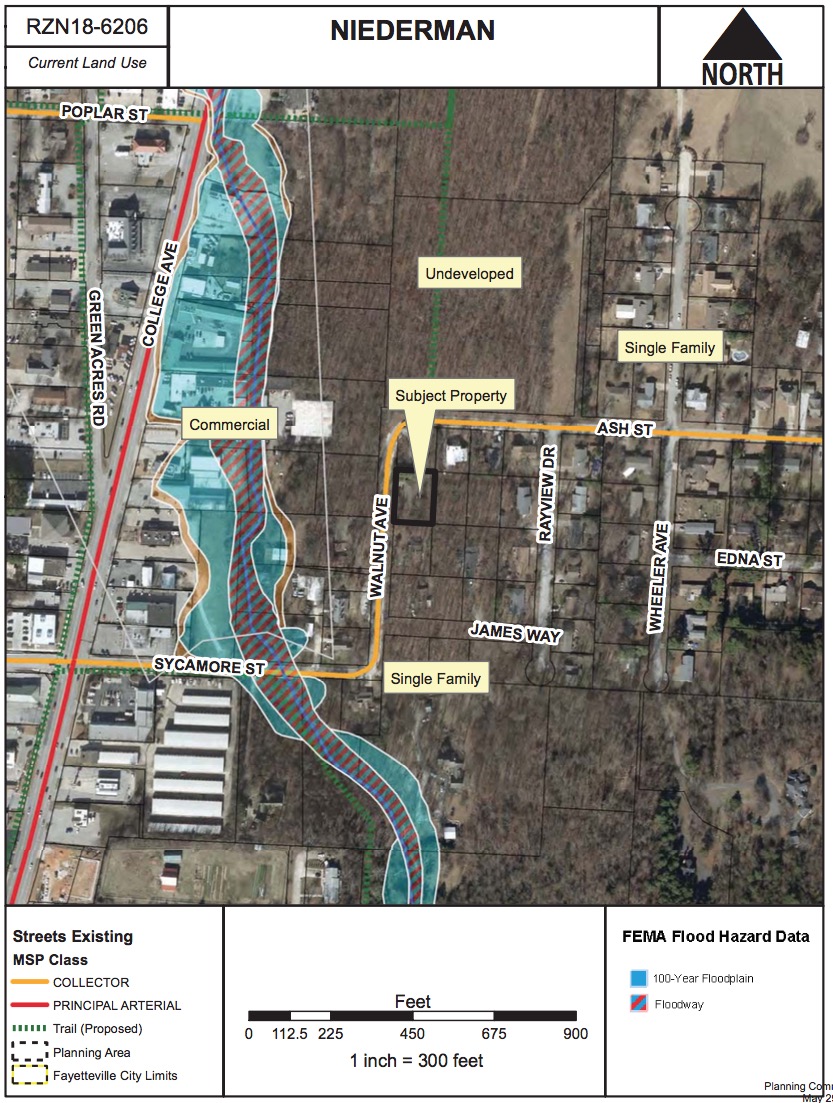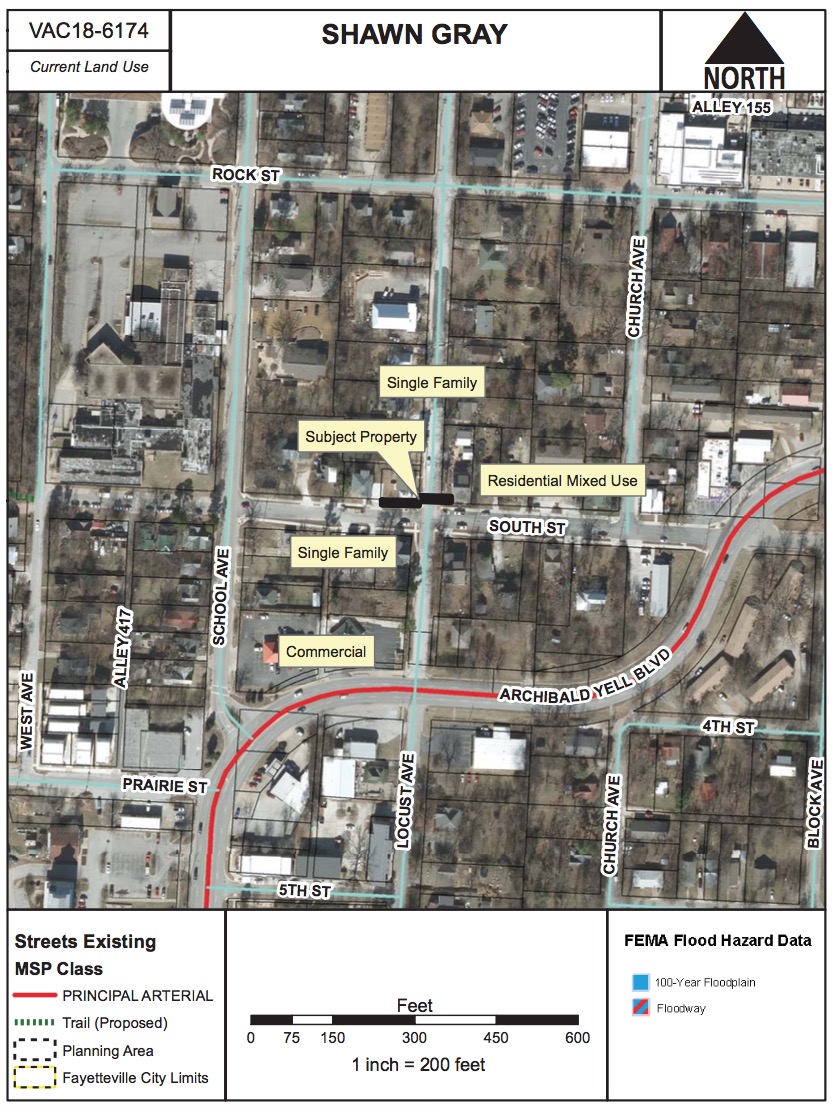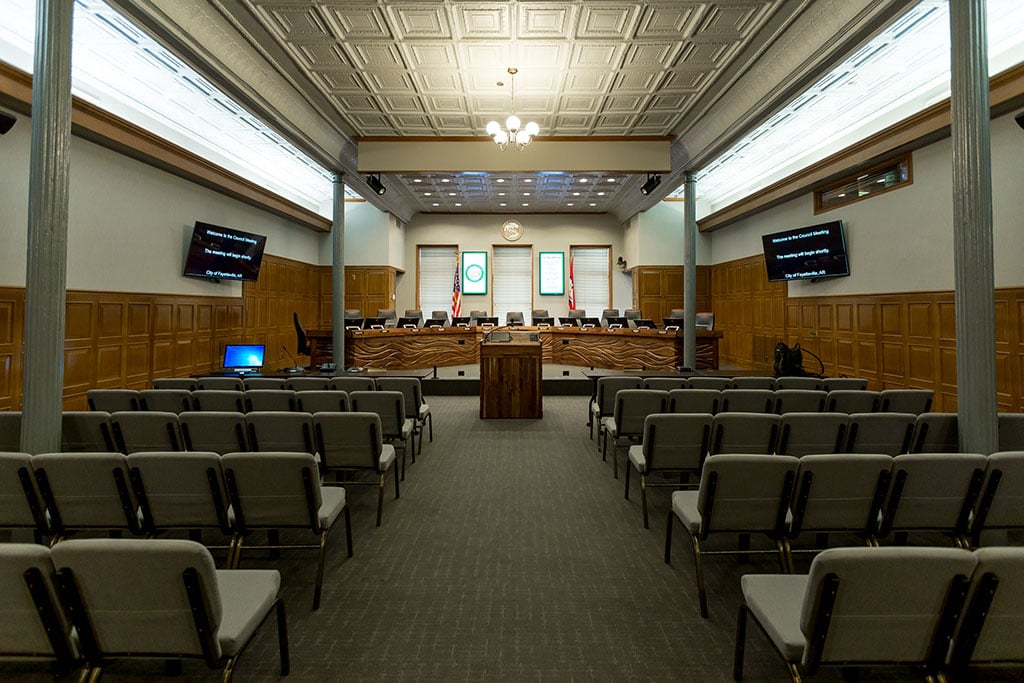
File photo
On the agenda…
- Updating the Fayetteville Active Transportation Plan map.
- Rezoning 24 acres on Martin Luther King Jr. Boulevard.
- A contract for the Highway 71B Corridor Plan.
- Updates to the city’s accessory dwelling units laws.
- Rezoning 0.3 acres on Florene Street.
- Rezoning 0.4 acres on North Walnut Avenue.
- A plan to implement EnerGov Development Services software.
- A contract for the design of the Cultural Arts Corridor.
A meeting of the Fayetteville City Council began at 5:30 p.m. Tuesday, June 19, 2018 inside room 219 of City Hall, located at 113 W. Mountain St. in Fayetteville.
Listed below are the items up for approval and links to PDF documents with detailed information on each item of business.
Roll Call
Present: Adella Gray, Sarah Marsh, Mark Kinion, Matthew Petty, Mayor Lioneld Jordan, Justin Tennant, Sarah Bunch, John La Tour, Kyle Smith
Absent: None
» View current attendance records
City Council Meeting Presentations, Reports and Discussion Items
1. Nominating Committee Report (Details): From council member Mark Kinion
– Pass 8-0
HISTORIC DISTRICT COMMISSION
Alexandria Lee – One term ending 06/30/21
Teresa Turk – One term ending 06/30/21
Christine Myres – One term ending 06/30/21
The Nominating Committee recommends the following:
ANIMAL SERVICES ADVISORY BOARD
Vacant – One unexpired term ending 06/30/19
Laura Florick – One term expiring 06/30/21
ENVIRONMENTAL ACTION COMMITTEE
Brian S. Nakamura – One term ending 06/30/21
FAYETTEVILLE ARTS COUNCIL
Ashley Jones – One Arts and Cultural/Citizen at Large term ending 06/30/21
Zoe Barton – One Arts and Cultural/Citizen at Large term ending 06/30/21
Vacant – One Working Artist term ending 06/30/21
TELECOMMUNICATIONS BOARD
Vacant – One term ending 06/30/22
WALTON ARTS CENTER COUNCIL, INC.
Jody Dilday – One term ending 06/30/21
Cal Rose – One term ending 06/30/21
Sarah Bunch Council Member Ward 3 Position 2
Kyle Smith Council Member Ward 4 Position 2
Consent
Consent items are approved in a single, all-inclusive vote unless an item is pulled by a council member.
1. Approval of the June 5, 2018 City Council Meeting Minutes
– Pass 8-0
2. Black & Veatch Corporation (Details): A resolution to approve a professional engineering services agreement with Black & Veatch Corporation in an amount up to $83,691.00 for engineering services associated with the development of a water audit and a plan to reduce water loss.
– Pass 8-0
3. Bid #18-35 81 Construction Group, Inc. (Details): A resolution to award Bid #18-35 and authorize a contract with 81 Construction Group, Inc. in the amount of $118,881.18 for the construction of the East Spyglass Hill Drive Drainage Improvements Project, and to approve a project contingency in the amount of $17,830.00.
– Pass 8-0
4. Fayetteville Active Transportation Plan Map Amendments (Details): A resolution to approve amendments to the Fayetteville Active Transportation Plan map to improve bicycle and pedestrian connectivity near the newly acquired Centennial Park at Millsaps Mountain.
– Pass 8-0
Unfinished Business
1. RZN 18-6152 (4005 W. MLK Blvd./Duggar) (Details): An ordinance to rezone that property described in rezoning petition RZN 18-6152 for approximately 23.76 acres located at 4005 W. Martin Luther King Jr. Boulevard from R-A, Residential Agricultural to UT, Urban Thoroughfare.
– Pass 8-0
The property parcel contains 30.90 acres, however only 23.76 acres is proposed for rezoning. Both city staff and the Planning Commission are in favor of the request.
June 5 Discussion:
On June 5, Council member Gray said she has concerns about the trees on the parcel. A representative for the property owner last month said the Planning Commission asked them if they would leave a strip of trees on the property’s southern border as part of the city’s 15 percent tree canopy preservation rules. Gray said she wouldn’t be in favor of a project that would remove trees from everywhere except the property border.
Council member Smith agreed, and said the council could be setting itself up for a similar situation that it was in a couple of months ago when a property owner requested a vacation of an old tree preservation on a parcel that had used its tree canopy entirely on the border of the land (see item #2 from the April 3 City Council meeting).
Council member Marsh said Urban Thoroughfare is an appropriate zoning next to the road, but said she’d like to see it stepped back a bit from the nearby Kessler Mountain.
Council member Petty said he’s ready to support a variety of uses on the land, but he doesn’t like that UT allows up to seven stories across the entirety of the parcel. He said if a modified request were brought forward, he’d be in favor.
The property owner representative said the reason they mentioned the tree buffer was because the Planning Commission had requested it. The representative said they have no plans to wipe the parcel clear of trees.
The council agreed to leave the item on the second reading to allow the property owner some time to revise the request.
June 19 Discussion:
The property owner has agreed to amend the request after the council’s discussion on June 5. The updated request is to rezone the middle of the property as Community Services to address the council’s concerns from two weeks ago about stepping the zoning back near Kessler Mountain. The southern border would remain Residential Agricultural. The street-fronting portion of the land would be Urban Thoroughfare.
Here’s a map of the proposed amendment (blue is UT, purple is CS, green is RA):
A representative for the property owner said the plan is to develop a luxury RV park with businesses that utilize the wooded areas of the nearby mountain. They believe the property will become a destination for people who want to enjoy the trails on the mountain.
The amendment passed unanimously, as did the rezoning.
2. RFP #18-04 RDG IA, Inc. d/b/a RDG Planning & Design (Details): A resolution to award RFP #18-04 and authorize a contract with RDG IA, Inc. d/b/a RDG Planning & Design in the amount of $153,066.00 for the development of the Highway 71B Corridor Plan, to approve a project contingency in the amount of $46,934.00, and to approve a budget adjustment.
– Pass 7-1
The City Council in February recommended in favor of a corridor plan for College Avenue/Highway 71B from Cato Spring Road north to the city limits. This contract is for the development of that plan.
June 5 Discussion:
Garner Stoll, the city’s development services director, said 13 firms responded to the RFP.
Council member Marsh said RDG Planning & Design was her least favorite of all the groups that responded. She said as a member of the selection committee, she doesn’t think they’re the right team for the job. She also named several things in the contract that she said need to be adjusted.
Kinion moved to table the resolution until June 19. La Tour seconded.
June 19 Discussion:
Council member Marsh said she doesn’t think the RFP adequately addressed the city’s needs. She said as the council member who was supposed to help oversee the selection committee, she didn’t have enough time to research and give input. She said the team with the second-most votes (Dover, Kohl & Partners) only lost the selection by one point, and that she thinks they were the most qualified candidates, in part because they drafted the city’s 2030 plan.
“It’s really important that we get this right,” Marsh said. “I don’t think we’ve got the right team and I will be voting against this.”
Council member Kinion asked if the contract is denied, would the RFP process need to start completely over?
City finance director Paul Becker said it would, primarily because if the council denies it due to the scope of the RFP needing to be revised, then the entire RFP would need to be rewritten.
Marsh asked why Dover, Kohl & Partners couldn’t just be selected because they happened to have addressed the scope issues she thinks should’ve been included in the RFP. Becker said no, because all parties would need to be given the opportunity to address a revised scope.
Council members Smith and Petty said they’re not sure now is the time to be revising the scope of the RFP. They both said with such a close vote, it’s clear the two top candidates were separated simply by nuance. Smith said he trusts city staff’s process of crafting RFPs and those who voted to make a selection. Tennant and Bunch agreed.
Mayor Jordan said he also trusts his staff.
In the final vote, only Marsh voted against.
3. ADM 18-6094 (Amend UDC 164.19/Accessory Dwelling Units) (Details): An ordinance to amend § 164.19 Accessory Dwelling Units of the Unified Development Code to encourage the construction of more accessory dwelling units in Fayetteville.
– Left on the second reading
Both the Planning Commission and city staff are in favor of the amendment.
From city documents:
“Staff, property owners, and the development community have identified several impediments to building ADUs under the current ordinance. The primary impediment is the requirement for the property owner to file a deed restriction specifying that the owner will reside on the property either in the principal or accessory dwelling. This was included as a neighborhood protection measure to ensure that both the primary house and the ADU could not be rentals. Staff proposes to remove this impediment to encourage more ADUs to be built to fulfill the goals of City Plan 2030. To staff’s knowledge there have been few if any neighborhood complaints related to ADUs and the current code is overly restrictive.”
The following restrictions (that are not standard for single-family dwellings) would be removed:
- Exterior design requirements.
- One additional parking space (unless the ADU is over 800 square feet).
- Deed restriction specifying that the owner will reside on the property either in the principal or accessory dwelling.
- Additional site and landscape plan review.
Other changes (as recommended by the Planning Commission) include:
- Strengthening requirements to protect privacy of adjacent backyards.
- Allowing one detached and one attached or interior ADU provided total additional space doesn’t exceed 1,200 square feet.
June 5 Discussion:
Council members Kinion and Marsh said they’re concerned about increasing occupancy to existing neighborhoods. Marsh said more people means more cars and more noise.
Council member Smith said there are means to address excess cars and noise, and this ordinance aims to create more options for affordable housing.
The council discussed how many occupants should be allowed in an ADU. There was also a discussion about which direction windows should face in an effort to preserve the privacy of neighboring dwellings, and height restrictions of an ADU.
City Attorney Kit Williams suggested leaving the item on the first reading to allow some time to tighten the ordinance language.
June 19 Discussion:
The council discussed alternatives for size limits of ADUs. Smith said he’d like to limit it to a percentage of the overall habitable home size. Marsh said she’d like to keep it at 950 square feet.
Marsh suggested sending the proposal to the Ordinance Review Committee. Kinion agreed.
Tennant, who chairs the committee, said he’d call a meeting to discuss the issue.
The item was left on the second reading.
New Business
1. RZN 18-6204 (127 N. Florene St./Fugitt) (Details): An ordinance to rezone that property described in rezoning petition RZN 18-6204 for approximately 0.33 acres located at 127 N. Florene Street from R-A, Residential Agricultural to RI-U, Residential Intermediate, Urban.
– Pass 8-0
The property is located at the corner of Florene and Anne streets, northwest of the intersection between I-49 and Wedington Drive. The property contains a nonconforming tri-plex built in the 1970’s on approximately 0.33 acres and is zoned R-A, Residential-Agricultural.
2. RZN 18-6206 (1760 N. Walnut Ave./Niederman) (Details): An ordinance to rezone that property described in rezoning petition RZN 18-6206 for approximately 0.35 acres located at 1760 N. Walnut Avenue from RSF-4, Residential Single Family, 4 units per acre to NC, Neighborhood Conservation.
– Left on the first reading
The lot is within the Hillside-Hilltop Overlay District and contains a 1,760-square-foot home built in 1967. This section of Walnut Avenue is a two-lane ‘Collector Street’ that acts as a high-volume east-west connection. The proposed zone would allow the property to be sub-divided into 3 building lots.
From city documents:
The proposed zoning is compatible with the surrounding residential land uses, and although this zoning does allow a variety of building types, only single-family dwellings are allowed by right. The proposed zoning allows reduced lot sizes when compared to the surrounding neighborhood, but in staff opinion the change is not so radical as to create an incompatible development pattern.
Staff said during the May 29 Planning Commission meeting, multiple property owners spoke in opposition to the request stating that the steep property was not suitable for Neighborhood Conservation zoning and that there are dangerous traffic conditions on adjacent streets that would be compounded by increased density of development.
June 19 Discussion
Former council member Kyle Cook spoke against the rezoning. He said he believes in more residential density in Fayetteville, but said not every piece of land should be dense. He said dropping in a Neighborhood Conservation zoning in the middle of an RSF-4 neighborhood could set a bad precedent.
Council member Kinion said while NC is good for many properties, it isn’t appropriate for this particular area. He said stormwater runoff is already an issue on this street. Increasing density there, he said, could lead to a bigger runoff problem. Bunch agreed.
Marsh said the two zoning districts are very similar. She said with the lot’s close proximity to College Avenue – an area where the council is currently working to increase walkability – she thinks it’s a good reason for increasing density there.
Kinion suggested leaving the item on the first reading and possibly taking a tour of the area before making a decision.
Petty agreed. He said NC is very similar to RSF-4, but is more traditional in format because it promotes smaller homes. He said the RSF-4 zoning district can be traced back to the 1970s. Before that, Petty said neighborhoods were zoned more closely in the NC format. Petty said RSF-4 was implemented by Planning Commissioners who were quoted as saying they’d rather have large, luxury homes in neighborhoods instead of small, cheap homes. He said he doesn’t blame anyone for living in RSF-4 neighborhoods – after all, people his age grew up in those areas – but said the zoning district was crafted by people who governed the city outside the best interest of the whole of Fayetteville.
3. VAC 18-6174 (237 S. Locust Ave./Gray) (Details): An ordinance to approve VAC 18-6174 for property located at 237 S. Locust Avenue to vacate a portion of a utility easement and a street right-of-way.
– Left on the first reading
- Any relocation of or damage to existing utilities or existing facilities shall be at the owner/developer’s expense;
- A 10-foot wide utility easement shall remain along Locust Avenue and will be extended approximately 8-feet into the proposed area of vacated right-of-way, matching the new southern property line and right-of-way.
4. Tyler Technologies, Inc. (Details): A resolution to authorize the mayor to sign a license and services agreement with Tyler Technologies, Inc. for the purchase of EnerGov Development Services software in the amount of $619,048.00 and five years of software maintenance services in the amount of $260,575.00, pursuant to a National Joint Powers Alliance Cooperative Purchasing Agreement; to approve a project contingency in the amount of $92,857.20; to approve two associated budget adjustments; and to authorize the addition of 3.0 temporary full time equivalent positions, to be divided among the Information Technology department and the City Planning and Engineering divisions, for the implementation of EnerGov.
– Pass 8-0
5. Nelson Byrd Woltz Landscape Architects, LLC (Details): A resolution to approve a contract with Nelson Byrd Woltz Landscape Architects, LLC for professional landscape architectural and engineering services associated with the design of the Cultural Arts Corridor in an amount up to $618,431.00 for Phase 1 and an estimated amount of up to $881,569.00 for Phase 2.
– Pass 8-0
In the summer of 2017 the Walton Family Foundation announced that it would be awarding Design Excellence Awards for projects that focused on public parks and green spaces. The City of Fayetteville submitted for, and received, a Design Excellence Award from the Walton Family Foundation for the design of a Cultural Arts Corridor in downtown Fayetteville in November of 2017. The Cultural Arts Corridor is envisioned as a series of interconnected public open spaces along the Razorback Regional Greenway between Prairie Street and Dickson Street. The Cultural Arts Corridor contains numerous cultural and educational institutions such as the Fayetteville Public Library, Theatre Squared, Nadine Baum Studios and the Walton Arts Center. The design of the Cultural Arts Corridor is focused on four primary projects that form the overall project scope:
– The Fay Jones Parkland located west of the Fayetteville Public Library expansion project
– The West Avenue and Dickson Street Plaza
– Improvements to the Razorback Regional Greenway connecting the two public spaces
– Streetscape enhancements for selected streets within the Cultural Arts Corridor
Don Marr, the mayor’s chief of staff, reminded the council that the design of this project comes at no cost to the city.
Breck Gastinger, senior associate at Nelson Byrd Woltz, said final schematic design is expected to be completed this fall with design development and construction documentation coming in early- to mid-2019. Bidding and selection of a construction firm would likely come in late 2019, with the construction process coming in early 2020.
Adjourned
This meeting was adjourned at 8:05 p.m.

