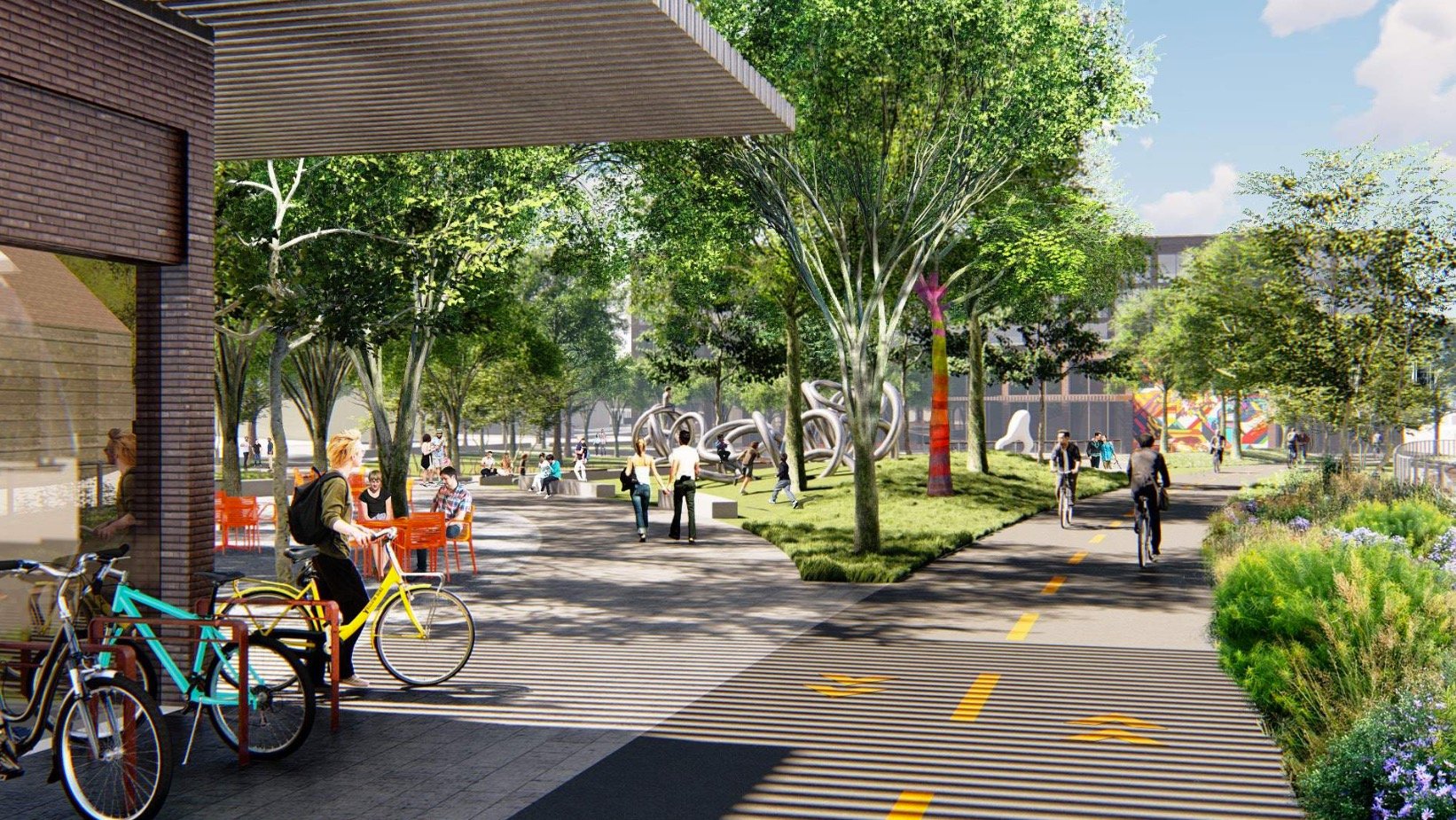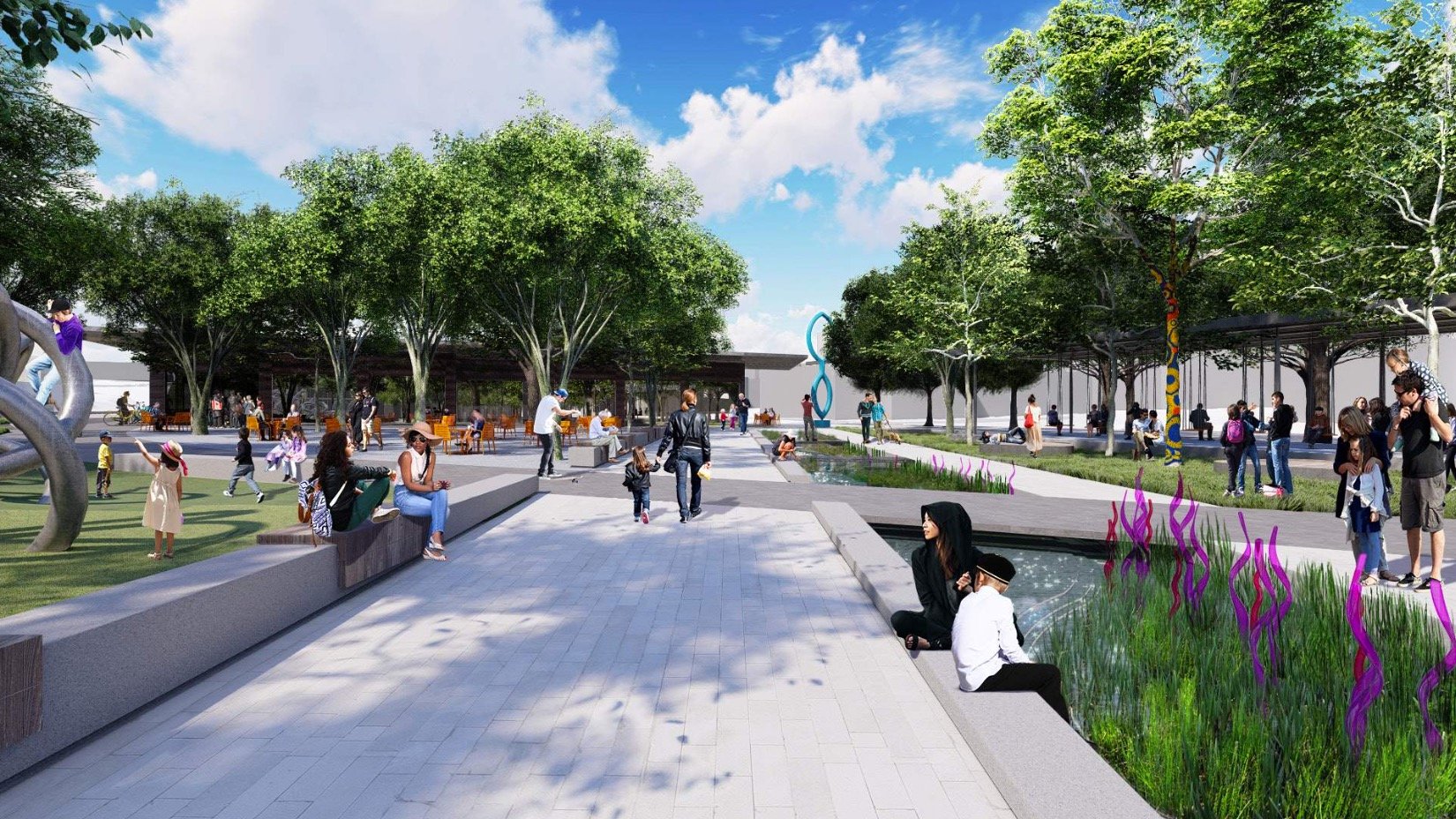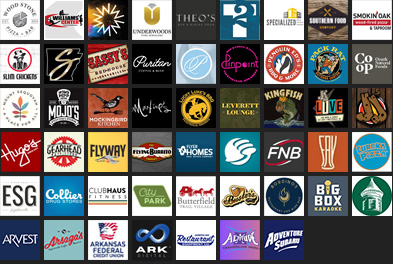The latest concept for Fayetteville’s Cultural Arts Corridor project was unveiled last week, and is ready for public input.
Landscape architects with Nelson Byrd Woltz provided results from previous input sessions and revealed the most recent conceptual design draft for the project. Input gained from a new online survey will help guide the firm in its final design of the corridor.
The project focuses on three main areas: celebrating the city’s local arts culture; preserve the environment, urban forest, and watershed; and creating accessible and enjoyable gathering spaces for residents and visitors.
Design for the project was paid for entirely by a $1.8 million grant from the Walton Family Foundation. The estimated $30 million construction price would be funded through an upcoming bond referendum with a special election tentatively scheduled for April 9, 2019.
The majority of work would take place on the city-owned West Avenue parking lot across from the Walton Arts Center. Mayor Lioneld Jordan has said the city would replace the lost parking that would result from redeveloping the 298-space lot. He has also said redevelopment would not begin until replacement parking is complete.
The latest renderings show a civic space on the lot with an interactive water course running from the north end of the space to the south end. A lawn would provide a flexible event space and gathering area with a stage – all surrounded by trees, a shaded garden, a promenade and a pavilion.
A curved north-south pathway would bisect the lot and provide flow for foot traffic with room for a stormwater education area, public art and cafe-style seating.
The images also show two buildings. One is a multi-story, mixed-use structure to the south that could hold art galleries, a restaurant, maker spaces or offices. The other is a smaller, one-story cafe or gallery space to the north along Dickson Street. Officials said the two buildings would not be paid for through the bond program, but would come from a future public-private partnership.
Another key piece of the corridor would be built further south at the Fay Jones Parkland – a wooded creek area that the Razorback Greenway runs through to the east of the Fayetteville Public Library.
Renderings show pathways, canopies and overlooks with views of the forest and creek – all built using low-impact design features.
The renderings and other images are included below.
» Take the third and latest online survey to give feedback













