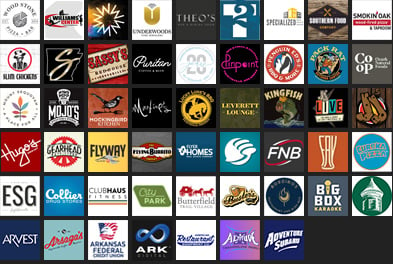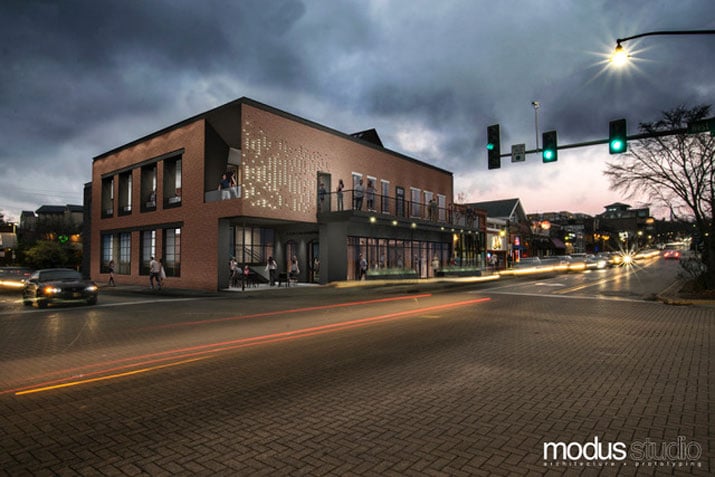
Graphic: Courtesy, Modus Studio
The building at the corner of Dickson Street and West Avenue will soon receive a facelift.
Local resident Mark King, whose Three House Ventures, LLC purchased the building for $3.17 million in October, enlisted the services of local architecture firm Modus Studio with plans to modernize and renovate the century-old building located in the heart of the Dickson Street Entertainment District.
The original structure was built in the early 1890s as the Bates Brothers Market. That business operated at the site for several decades before closing in 1955.
Other businesses to operate on the property include the Frisco Drug Store, the Cardinal Drug Store, the UA Post Office, Bill & Lil’s Steak House and Lounge, The Swingin’ Door, Wes’s Bar-B-Q, Ozark Brewing Company, and most recently, Hog Haus Brewing Company.
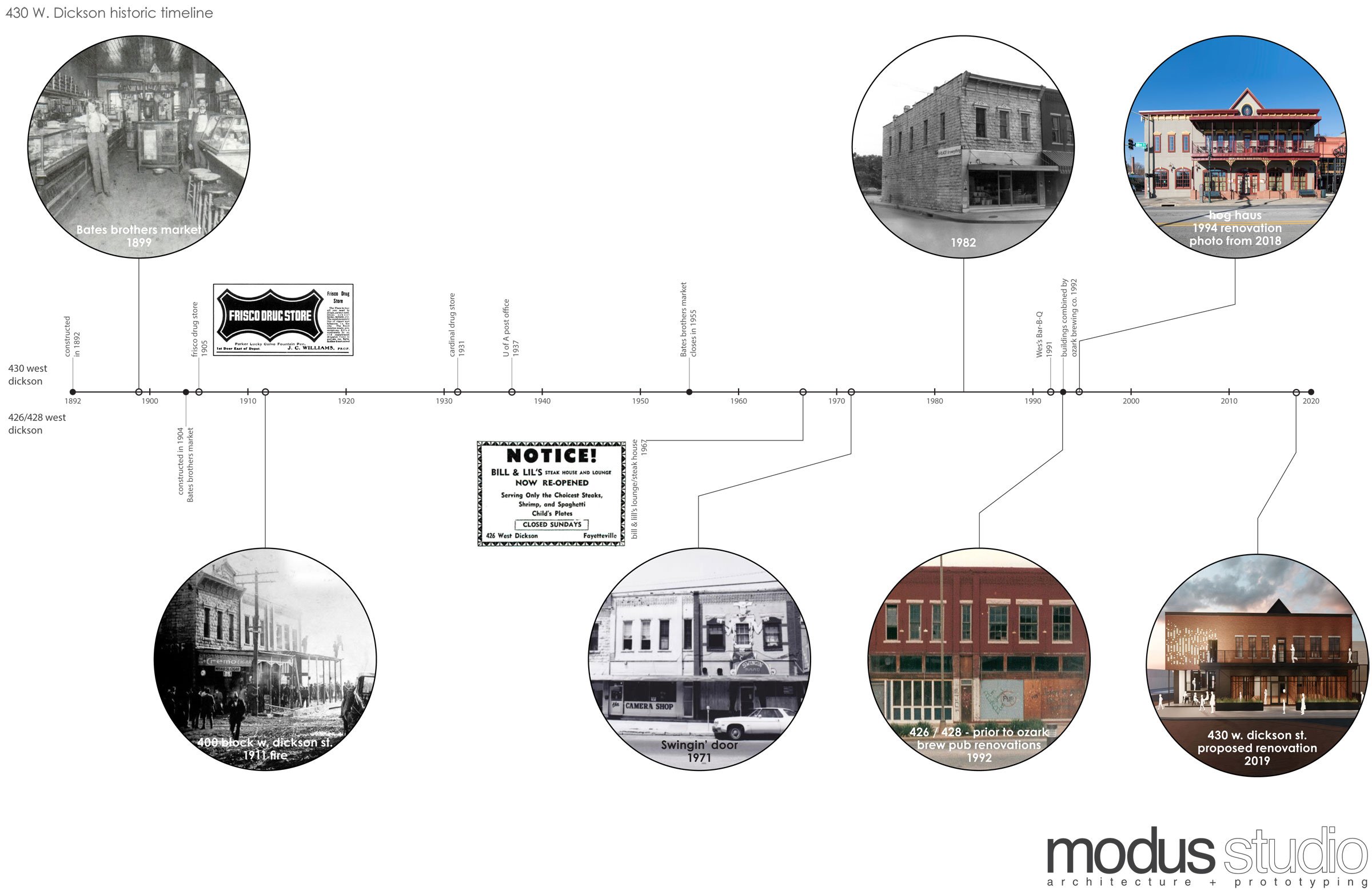
A timeline showing the history of the property at the corner of West Avenue and Dickson Street
Courtesy graphic
“When we began talks about the future of the space, we started really digging into the history of this corner and the various shops, restaurants and the other concepts that have called the space home over the last 100 plus years,” King said. “It became clear we wanted to figure out a way honor the history of the space while also providing a major facelift.”
King said he purchased the building as an investment, but also to do something he believes will improve the community.
“We do not take this opportunity lightly and we understand the challenges that face Dickson Street and the greater downtown area,” he said. “We are leaving no stone unturned to bring in a tenant that will unlock the space’s highest and best use.”
Conceptual designs for the renovation show a redesigned entrance and facade, an expanded second floor balcony, and new windows on the west side of the building to allow for views of the University of Arkansas.
“As the only building truly anchoring a corner on what is arguably one of the most important intersections in the city of Fayetteville, 430 W. Dickson Street is receiving a long overdue renovation to reclaim its place in the hearts and minds of the community,” said Chris Baribeau, principal architect at Modus Studio.
Baribeau said the plan is to remove some of the “faux layers” added during previous renovations, to reveal some of the original structures of the building and return it to a more “pragmatic and raw architectural language.”
“In what was originally constructed as the Bates Brothers Market, this landmark location will now be strengthened within the community and Dickson Street Entertainment District, a timely compliment to the future park space of the new Fayetteville Cultural Arts Corridor,” Baribeau said.
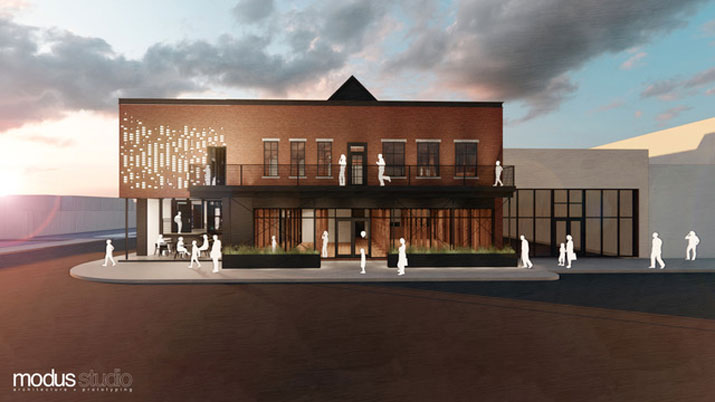
Courtesy graphic
Jeff Pederson from Lindsey and Associates will handle the leasing of the space. King said that once the renovation is complete, the building could work for a variety of uses, but it’s being primarily marketed as a restaurant space.
“The space is currently zoned Downtown General, meaning it can essentially be used however we’d like – condos, office space, retail, etc,” King said. “We explored all those options but really wanted it to be a space that was usable by all of the community. We thought the best way to do that would be to keep it as restaurant and bar space. As to who that would be, we really are trying to keep an open mind.”
He added that he does hope to connect with an established restaurant operator or group for the space.
“We will likely steer clear of limited service restaurant concepts, but that’s about as far as I am willing to whittle it down at this point,” King said. “I think it will be really important to get connected with an established operator or restaurant group because of the overhead associated with a space that size and other challenges facing our downtown area. That being said, if you can execute in that space, the earning potential for a lessee is excellent.”
Preliminary designs for the building have been created to accommodate a single tenant occupying the entire building, or for multiple tenants utilizing smaller spaces.
“If it’s multiple tenants, we have laid the space out in a way where both would have prime frontage on Dickson Street and West Avenue and there are already two kitchens in the space, so it should be fairly simple to run two operations out of the space, should that situation arise,” King said.
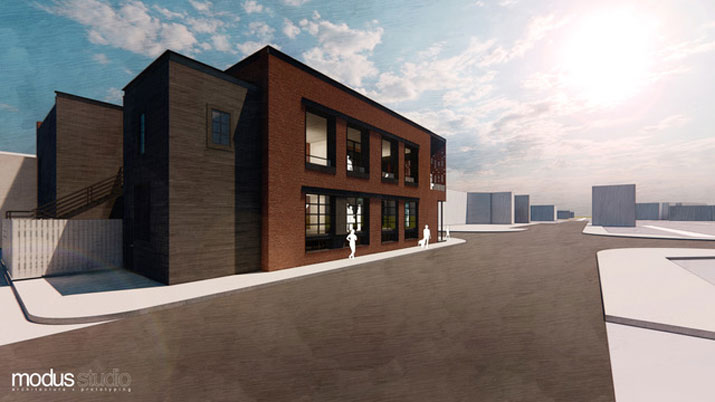
Courtesy graphic
King said he plans to begin renovating the space soon.
“We will begin renovating the space prior to selecting a tenant as the renovation is a big part of the longterm investment in the property,” King said. “If we were to come to an agreement with a tenant early in that process, I have no doubt there would be good ideas and synergies to be captured from that partnership.”
“We would like to have the exterior completed, renovation of the portion of the building previously home to the brewery completed and the interior at about 80 percent and allow the tenant to be able to come in and put their final touches on the interior and make the space their own,” he said.
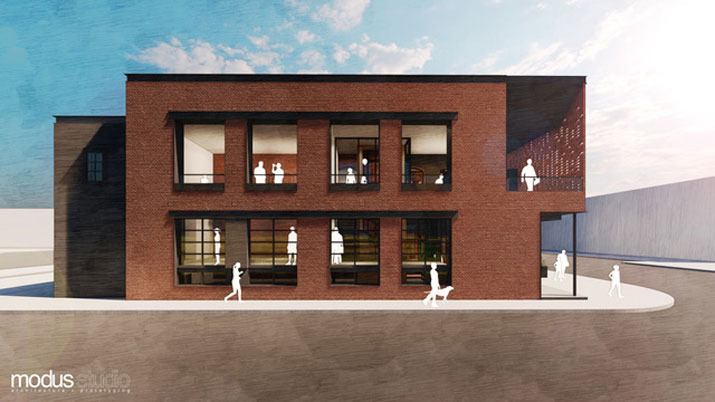
Courtesy graphic
