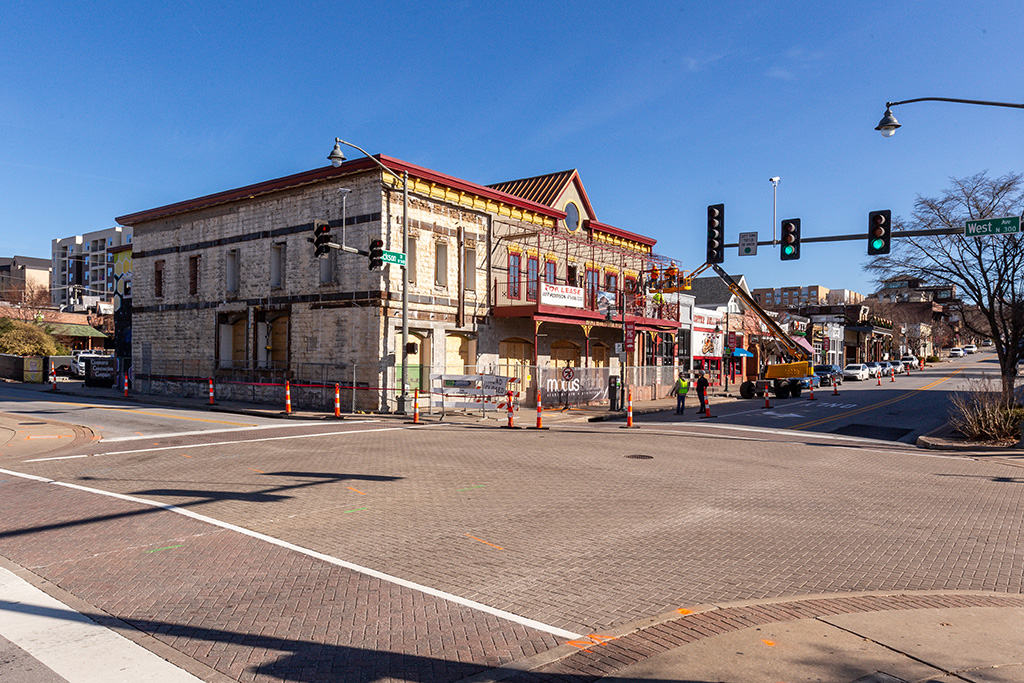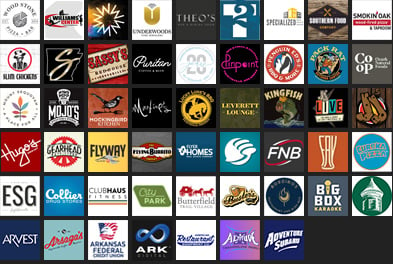
Photo: Todd Gill, Fayetteville Flyer
The old Hog Haus building is getting a facelift.
Exterior renovations are underway on the building at the corner of Dickson Street and West Avenue.
Mark King of Three House Ventures purchased the former restaurant building last October, and then hired local architecture firm Modus Studio to modernize and renovate the century-old structure.
“When we began talks about the future of the space, we started really digging into the history of this corner and the various shops, restaurants and the other concepts that have called the space home over the last 100 plus years,” said King. “It became clear we wanted to figure out a way honor the history of the space while also providing a major facelift.”
Built in the early 1890s, the original structure was home to the Bates Brothers Market, which operated for several decades before closing in 1955. The building has since been home to the Frisco Drug Store, the Cardinal Drug Store, the UA Post Office, Bill & Lil’s Steak House and Lounge, The Swingin’ Door, Wes’s Bar-B-Q, Ozark Brewing Company, and most recently, Hog Haus Brewing Company.
King said he purchased the building as an investment, but also to do something he believes will improve the community.
“We do not take this opportunity lightly and we understand the challenges that face Dickson Street and the greater downtown area,” he said. “We are leaving no stone unturned to bring in a tenant that will unlock the space’s highest and best use.”
Chris Baribeau, principal architect at Modus Studio, said the building sits at what is arguably one of the most important intersections in the city, and said a renovation to the structure is long overdue.
“In what was originally constructed as the Bates Brothers Market, this landmark location will now be strengthened within the community and Dickson Street Entertainment District, a timely compliment to the future park space of the new Fayetteville Cultural Arts Corridor,” said Baribeau.
He said the plan is to remove some of the faux layers added during previous renovations, and to reveal some of the original structures of the building.
The original conceptual designs showed a redesigned entrance and facade, an expanded second floor balcony, and new windows on the west side of the building to allow for views of the University of Arkansas.
King said when the the building was renovated in the early 1990s, it was covered with an Exterior Insulation and Finish System (EIFS), which is essentially a combination of Stucco Veneer and Styrofoam. At the time, he said, this method was likely a cost-effective way to tie the exterior structures together. The initial plan, he said, was to remove the EIFS and recover the original stone, but after uncovering the exterior shell, crews discovered that the interior of the wall had deteriorated into what is essentially rubble, and that the west and south walls were being held together with steel supports.
With no way to save the original stone, King’s team went back to the drawing board with a blank slate and eventually decided to add larger windows and a second balcony overhanging West Avenue that provided some symmetry with the balcony along Dickson Street.
Removal of the exterior shell began last week, which had featured a large-scale mural on the western wall painted by Argentinian street artist Marina Zumi as part of the 2017 Green Candy public art project.
King said while the mural couldn’t be saved, he is considering some type of artwork on the property.
“The mural was an unfortunate casualty in this project purely because of it being painted directly on the EIFS system,” said King. “There was simply no way of salvaging the mural, but with that being said, we are open to featuring an art installation of some kind on the the space, once the renovation is complete.”
Though the plans have shifted a bit since he bought the building, King said the vision for the building is still intact.
“The goal of this project has always been to provide a much needed improvement to a building in disrepair in one of our major thoroughfares in town,” he said. “My partners and I feel we have the team in place to accomplish that goal and more.”
King said once the renovation is complete, the building could work for a variety of uses, but it’s being primarily marketed as a restaurant space.


