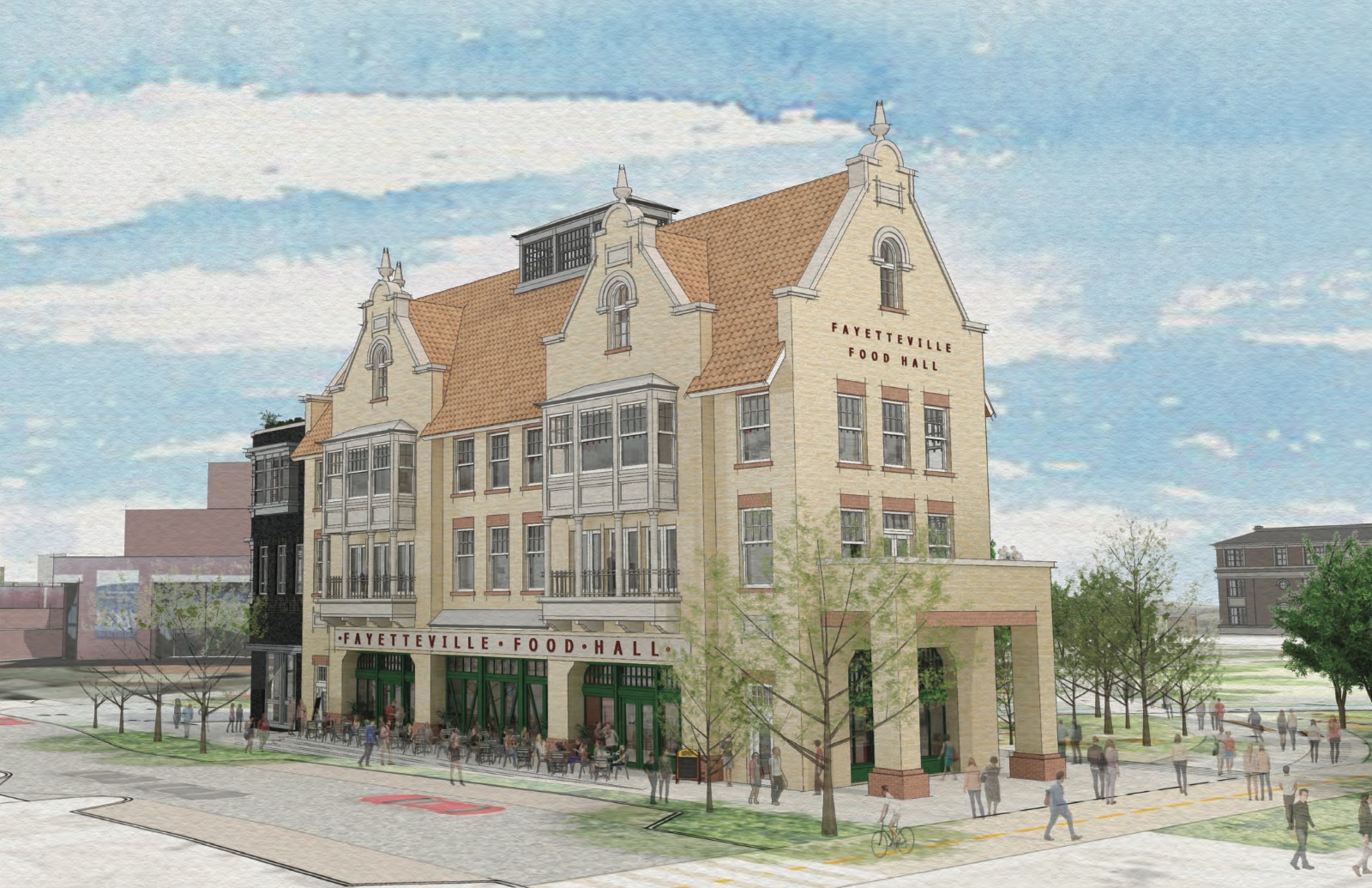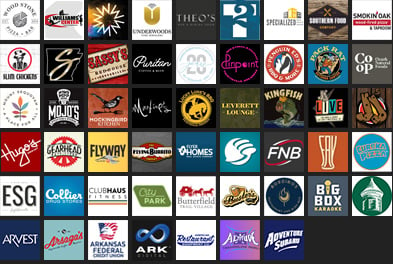Construction of the Fay Jones woods portion of the Cultural Arts Corridor project is set to begin in July.
City Council members this week heard that news, and also were shown some new concept images of parts of the corridor.
Fay Jones woods and West Avenue
Part of the work on the Fay Jones woods area include restoration and improved access to Tanglewood Branch Creek. Removal of invasive species in the area has already begun to make way for the construction of elevated walks, bridges, paths gathering spaces and an overlook. Designers with Nelson Byrd Woltz said the goal is to pay homage to well-known architect and Fayetteville native Fay Jones by creating trails and spaces that preserve the forest and allow for public enjoyment of the existing natural landscape.
A portion of the Razorback Greenway runs through the woods, and as part of the work, will be repaved with texture changes and signalizations at key crossing areas. New trail connections will improve access to the surrounding streets and the Fayetteville Public Library. The work also calls for new LED lighting and signage to improve visibility and safety for trail users.
The woods run parallel to West Avenue, which connects several key parts of the arts corridor from South Street to Dickson Street. The plan is to completely revamp that stretch of road and build continuous sidewalks to improve the safety of pedestrians and people riding bikes.
A 20-foot-wide promenade will be the new pedestrian route with seating, art and lighting along West Avenue through the existing mature tree canopy.
Officials said the city will soon put out a call for artists to design works that will be printed on construction fencing along West Avenue during the work phase.
Replacement parking deck
The corridor project includes redeveloping the parking lot at West Avenue and Dickson Street across from the Walton Arts Center into a civic plaza, so a replacement parking deck is also in the plans.
The five-story deck will include about 350 parking spaces, a police substation and first-floor retail spaces on the Depot Lot, which is a privately-owned parking lot at the northwest corner of Dickson and West Avenue that serves several businesses including Arsaga’s at the Depot. It will include multiple entrance and exit points, and will be built so that additional floors for retail or parking can be added in the future.
Council members on Tuesday saw two options for the deck.
One option shows the parking deck building touching the front of the freight building where Arsaga’s is located, with an interior connection area. That idea stemmed from the fact that the freight building’s floor level is about 4 feet higher than the ground outside. Planners were concerned about that differential when first considering an outdoor pedestrian alleyway.
The other option would move the building 15 feet away from Arsaga’s and include an outdoor boardwalk that gradually lifts the floor level of the entire alleyway as it approaches the freight building’s entrance. The tradeoff, designers said, means the parking deck would be that much closer to West Avenue.
Civic plaza building
The civic plaza that’s set to replace the Walton Arts Center parking deck includes a building at the northwest corner of Dickson Street and West Avenue.
The four-story building, now being called the Fayetteville Food Hall, would allow for multiple culinary experiences under one roof, including options for morning, lunch, evening and after hours dining.
Local architect Rob Sharp said by creating a space for shared resources and management, the barriers to entry for entrepreneurial chefs is lower, meaning they can focus more on menus instead of worrying about the more difficult hard costs of running a business.
Sharp said the design would maximize the openness along Dickson Street, the Razorback Greenway and the civic plaza park spaces. Large doors could be opened when the weather is nice, and the park side includes a large shaded terrace for dining and events. The sidewalk along Dickson Street will include room for outdoor seating, gatherings and street performers.
The main space of the building will be 24 feet tall with a continuous balcony along the inside with room for overflow dining and additional food options.
The upper floors could be used for office or residential space, and the roof level could include a bar or restaurant. The outdoor roof terraces would overlook the civic park, the Walton Arts Center and Dickson Street.
Sharp showed concept images of the architecture of the building, which he said pays homage to the historic train depot and the railroad heritage of the area.







