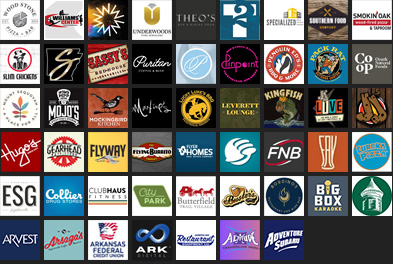
A rendering shows what the new facilities at Crystal Bridges Museum of American Art will look like once completed.
Courtesy Safdie Architects
Just a decade after opening in Bentonville, Crystal Bridges Museum of American Art officials are planning a major expansion of the facility.
Officials today announced a project that will increase the museum’s size by 50%, adding nearly 100,000 square feet of space for more galleries and programming opportunities.
Once complete, the facility will include about 300,000 total square feet of space to showcase the museum’s growing collection and to increase educational and outreach initiatives, cultural programming, and community events.
Museum officials have hired Safdie Architects – the facility’s original designers – to create a seamlessly integrated expansion to tie in with the existing pavilions and outdoor spaces. New structures will house additional galleries, educational facilities, event spaces, a café, and new indoor and outdoor gathering spaces.
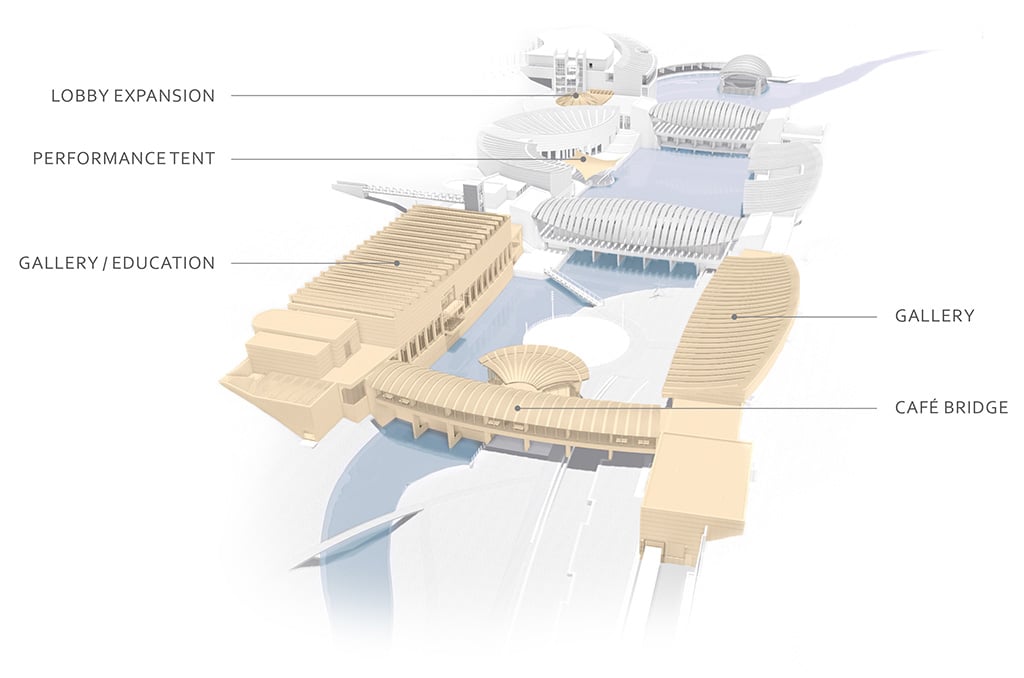
Expansion plans / Safdie Architects
“It has been a joy to see Crystal Bridges’ enthusiastic reception by the public,” said Moshe Safdie, founder of Safdie Architects. “We are honored to be back and working with the museum to realize a series of new facilities which will enrich the diversity of the museum experience.”
Since opening in 2011, Crystal Bridges has welcomed more than five million visitors. The museum opened with about 1,500 artworks and has since more than doubled its collection and presented more than 60 exhibitions.
“With the number of visitors we welcome annually, it’s timely to enlarge our building and make sure more people can access these offerings,” said Alice Walton, the museum’s founder and board chairperson. “Having Safdie Architects expand on its original Crystal Bridges design with this new addition will create a unified experience for enjoying art, nature, and architecture.”
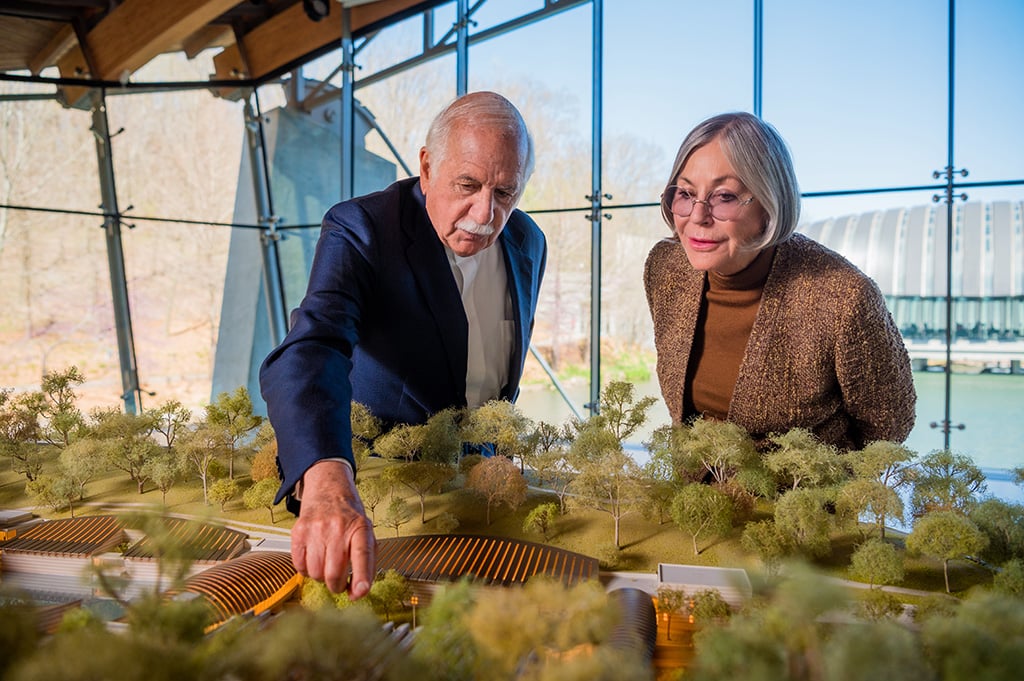
Moshe Safdie and Alice Walton view design models for the upcoming expansion.
Photo: Stephen Ironside
Like the original facility, the expansion project will continue the use of regionally-sourced materials such as concrete, timber, and fieldstone.
The project will increase gallery space by 65 percent, including two new galleries and adding to existing space for temporary exhibitions.
More educational spaces are also planned, along with a dedicated floor with community gathering areas, art studios and maker spaces.
A new bridge connecting two galleries could add non-traditional space for art that is not sensitive to light, and will include a new café.
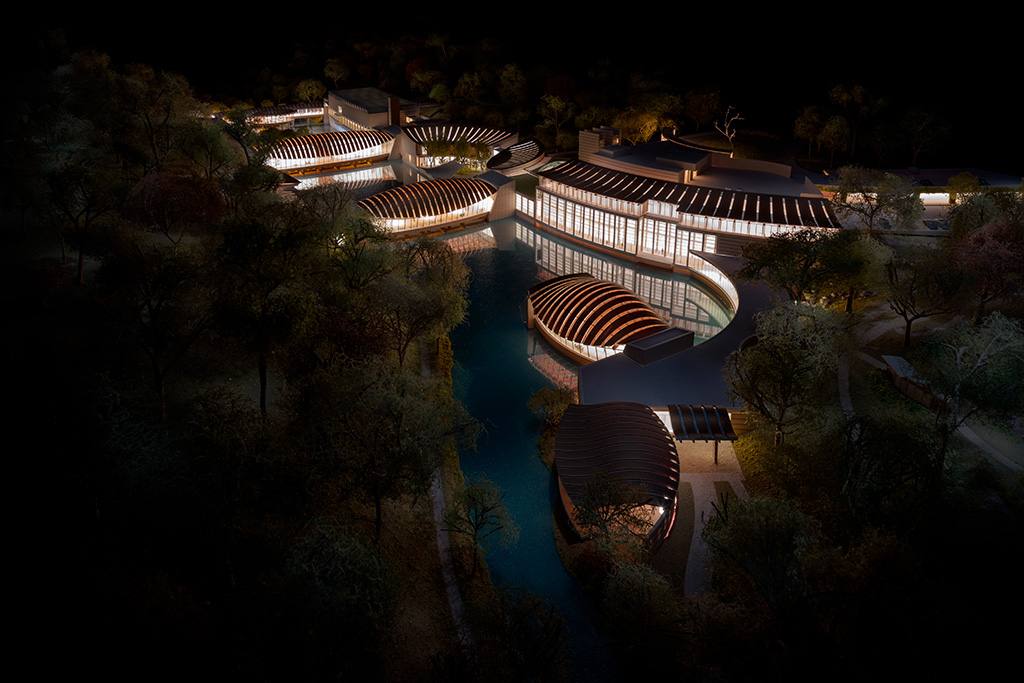
Nighttime rendering of the expanded museum / Courtesy Safdie Architects
A circular event plaza will increase opportunities for outdoor community programming and performances.
Crystal Bridges and Safdie Architects are working with Coen+Partners Landscape Architects to develop dedicated outdoor spaces, and enhancements to the existing network of surrounding trails and art features. Buro Happold has also returned as the structural, facade, and MEP engineer for the interconnected pavilions and ponds.
The museum in October announced plans for a four-acre outdoor family play area and a new parking deck with programmable space on the southeast side of the museum’s campus.
The project is currently in the design development phase with construction set to begin in early 2022. If all goes according to plan, the new facilities would open in 2024.
As a precursor to the expansion, a reconfigured main lobby and courtyard, also designed by Safdie Architects, should be open next month.
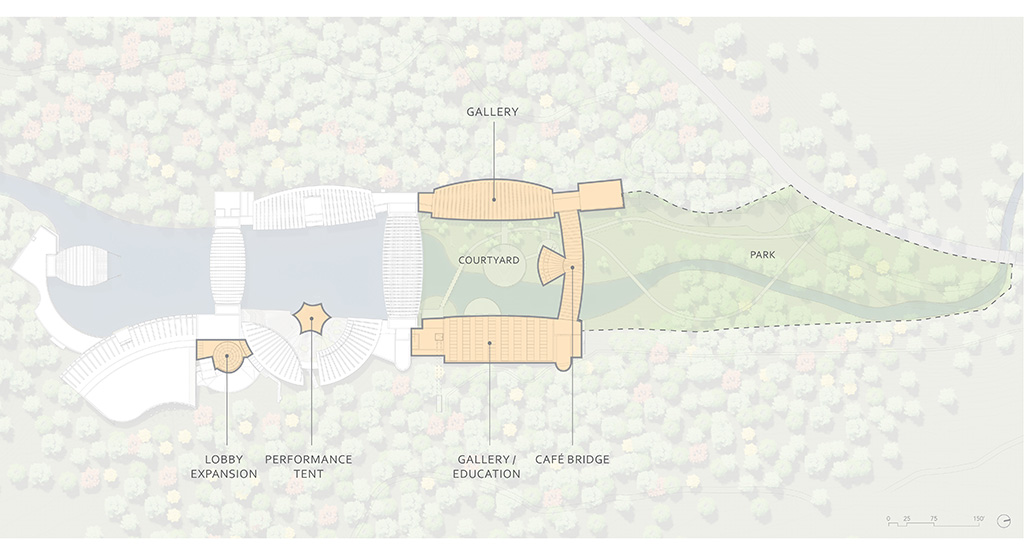
Full project plan / Safdie Architects


