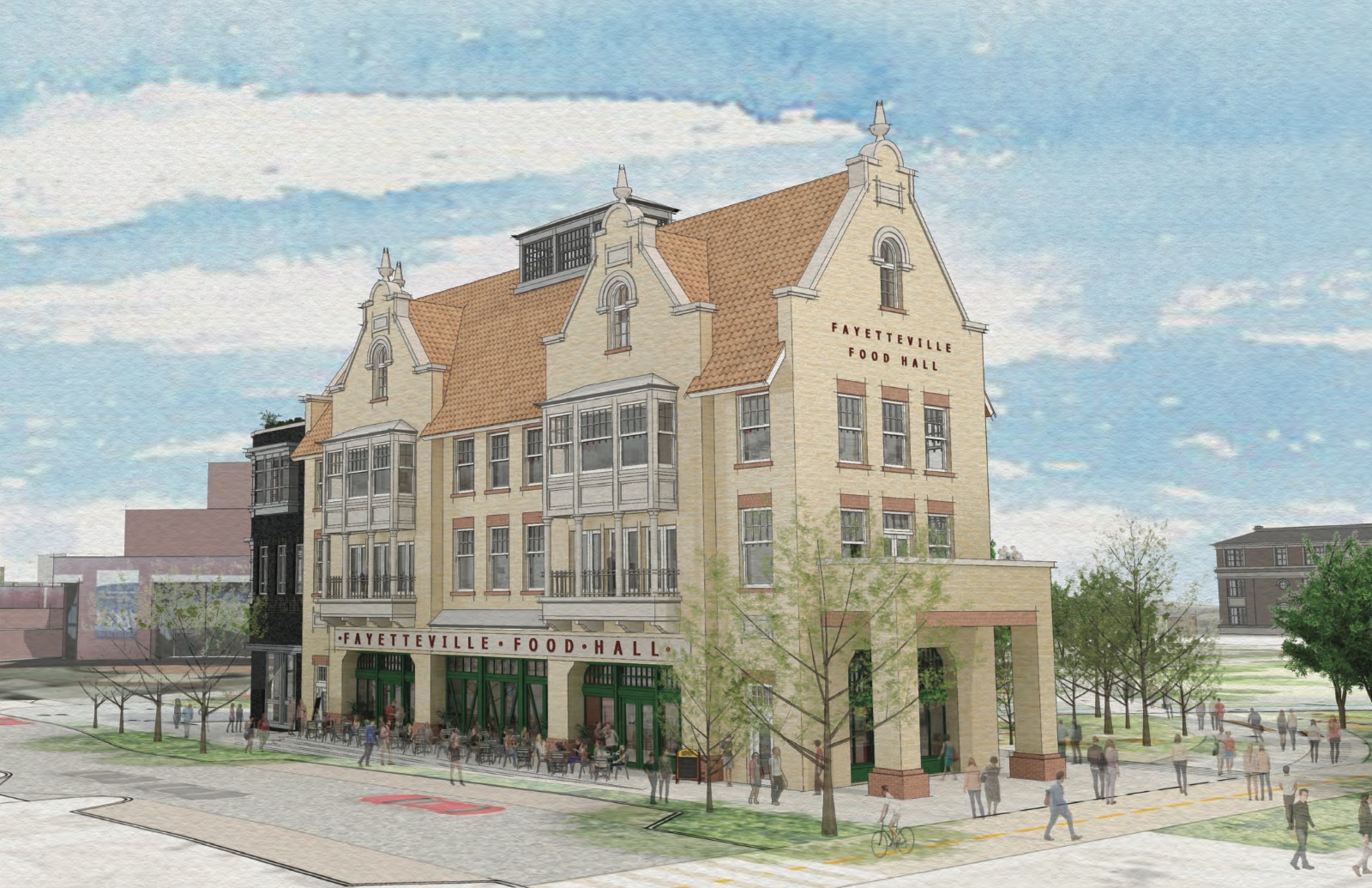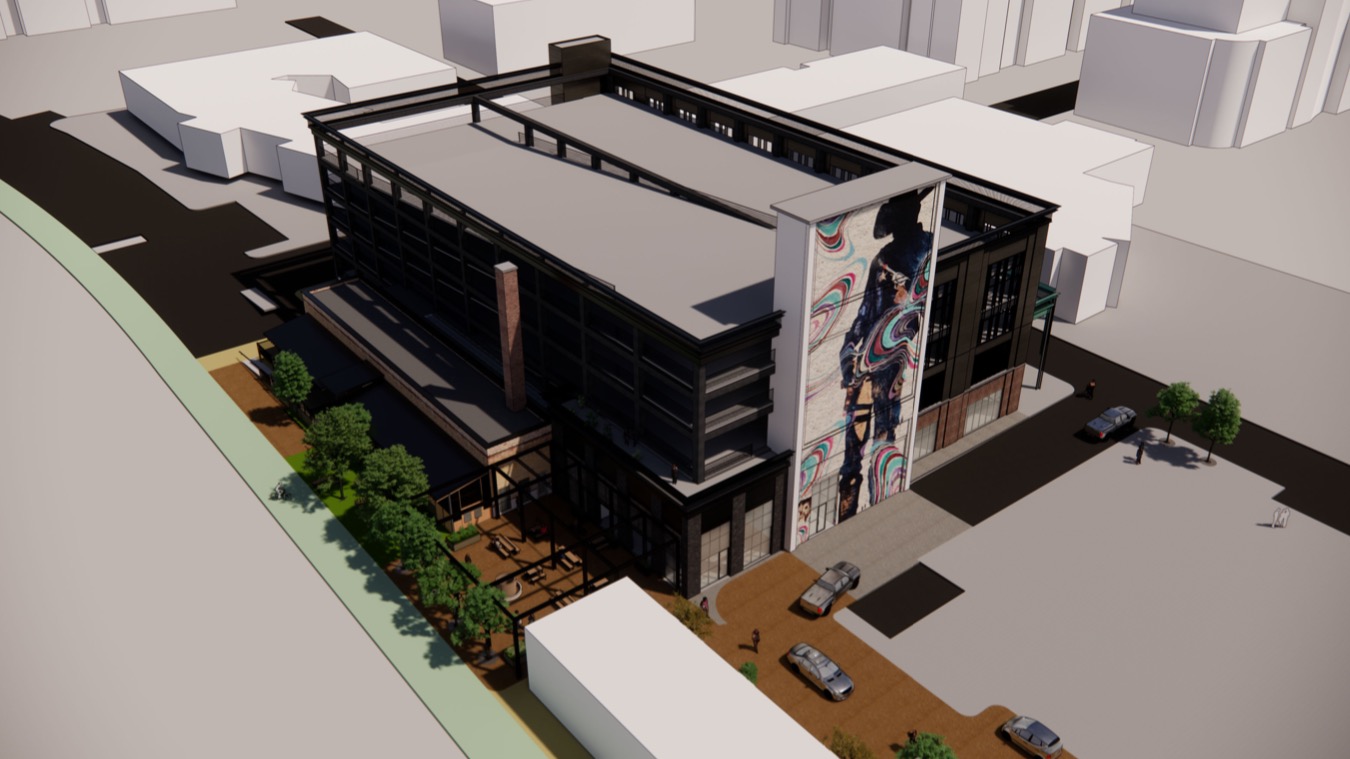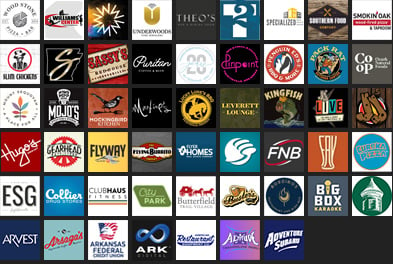
Mayor Lioneld Jordan / Photo: Todd Gill, Fayetteville Flyer
FAYETTEVILLE — A groundbreaking ceremony on Monday marked the beginning of construction on a new municipal parking deck.
More than 50 city employees, Chamber of Commerce representatives, Dickson Street merchants and others gathered near the northwest corner of Dickson Street and West Avenue, where a 300-space parking deck is set to take shape over the next 12 months.
It will be the second municipal deck constructed in the Dickson Street entertainment district under Mayor Lioneld Jordan’s administration. The Spring Street parking deck opened in October 2015. Jordan also oversaw the area’s transition to paid parking over a decade ago.
“Don’t let this get out, but I’ve been working on parking for a while,” Jordan joked during Monday’s groundbreaking event.
The new, five-story deck will also include a city police substation, and some privately owned office and retail space.
It will replace the 290-space lot across the street known locally as the Walton Arts Center parking lot. That lot is set to be removed and replaced with an outdoor park and plaza called The Ramble as part of the cultural arts corridor project.
Officials have said the new deck could be open by January 2023.

Photo: Todd Gill, Fayetteville Flyer
Once construction of the deck is complete, removal of the parking lot across the street will begin to make way for the outdoor park and plaza, which will include a gathering and event lawn, garden spaces, a promenade and more.
The deck will cost about $3.2 million more than what was originally estimated in 2018 when officials anticipated it at $10 million. City staff recently said the pandemic has contributed to rising costs for construction projects because of labor and supply shortages. As a result, recent bids from construction contractors came in higher than expected.
Money for the initial $10 million will come from the bond issue that voters approved in 2019. The remainder will come from $2.9 million of the city’s nearly $12 million in reserves, and another $300,000 will come from street funds.
The bond measure stipulated that redevelopment of the arts center lot could not begin until all of the lot’s 290 parking spaces are replaced and ready for use.
The City Council in March approved an initial contract for the deck, and in November approved a second contract for early site work related to the project. A final change order needed to get construction started was approved in December.
As part of the contract, the city paid $250,000 to private developers Ted Belden and Greg House for the land needed to build the deck, along with $100,000 to Farmers and Merchants Bank, which operates the Bank of Fayetteville train bank.

Photo: Todd Gill, Fayetteville Flyer
As part of the agreement, the developers can use most of the ground floor of the deck as commercial space, with the remainder reserved for the city police substation. The developers will also retain an option to build up to two additional stories on top of the deck for their own use at their own expense.
The contract includes a conservation easement to preserve the historic train depot building currently occupied by Chipotle, and seven years of protection of the vacant freight building where Arsaga’s was once located.
The contract also includes the sale of a fifth of an acre at the north end of the current WAC lot to the development group. The city’s plan is for the developers to build what officials are calling the Fayetteville food hall, a four-story building designed by local architect Rob Sharp that’s envisioned to house multiple culinary experiences, including options for morning, lunch, evening and after-hours dining.
The purchase price of the land for the food hall will be waived if the building is completed to a certain extent within two years of the opening of the parking deck. The building must also be built either in material conformance with Sharp’s design, or be designed so that the ground floor can be operated by one or more retail, restaurant, or commercial tenants with at least one tenant offering food or beverage service.
The hope is that the arts corridor will be a transformational project for the city by breathing new lift into the entertainment district with its series of open spaces and better linkage of arts and entertainment destinations like the Walton Arts Center, TheatreSquared, Community Creative Center and the Fayetteville Public Library.
“The Ramble will be a space that everyone can enjoy,” Jordan said. “It will do so much to revitalize our downtown area.”
Jordan said the project will showcase and celebrate Fayetteville’s local arts culture, and will serve as a catalyst for new development and density, while providing improvements to walkability.
Jordan thanked city staff, along with the Dickson Street Merchants Association, the Chamber of Commerce, the Walton Arts Center, Jeff Koenig and the 10-for Fayetteville bond campaign group, the developers and broker Sterling Hamilton, for their work on the project.
“It’s been years of hard work and I’m so grateful for everybody’s dedication for seeing this through,” said Jordan. “And I want to thank the people of Fayetteville for their sharing of our vision, and for supporting this important investment in the city’s future. Onward we go.”
More groundbreaking photos

Photo: Todd Gill, Fayetteville Flyer

Photo: Todd Gill, Fayetteville Flyer

Chamber of Commerce President Steve Clark / Photo: Todd Gill, Fayetteville Flyer

Walton Arts Center CEO Peter Lane, Mayor Lioneld Jordan and Jeff Koenig / Photo: Todd Gill, Fayetteville Flyer

Photo: Todd Gill, Fayetteville Flyer

Photo: Todd Gill, Fayetteville Flyer
Parking deck conceptual drawings
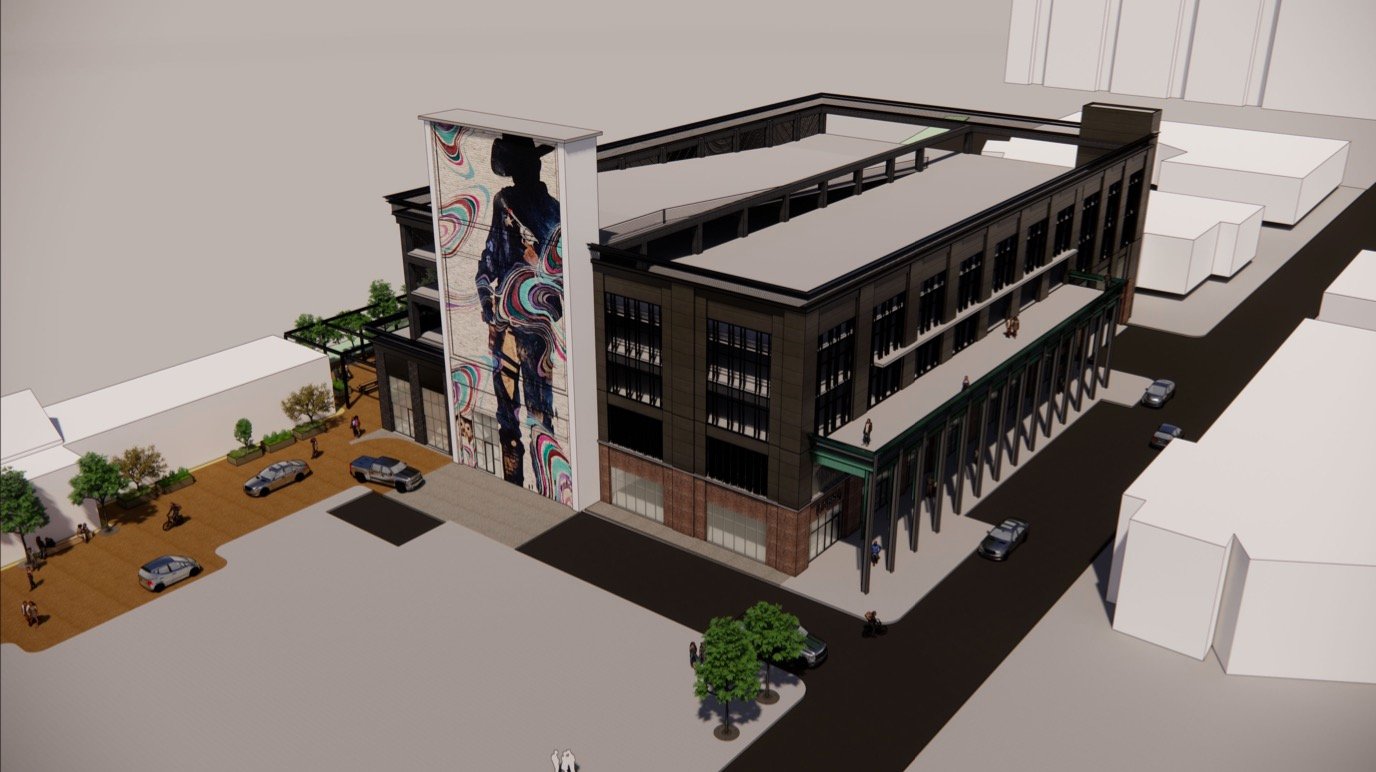
Parking deck design (looking northwest) / Olsson, Inc.
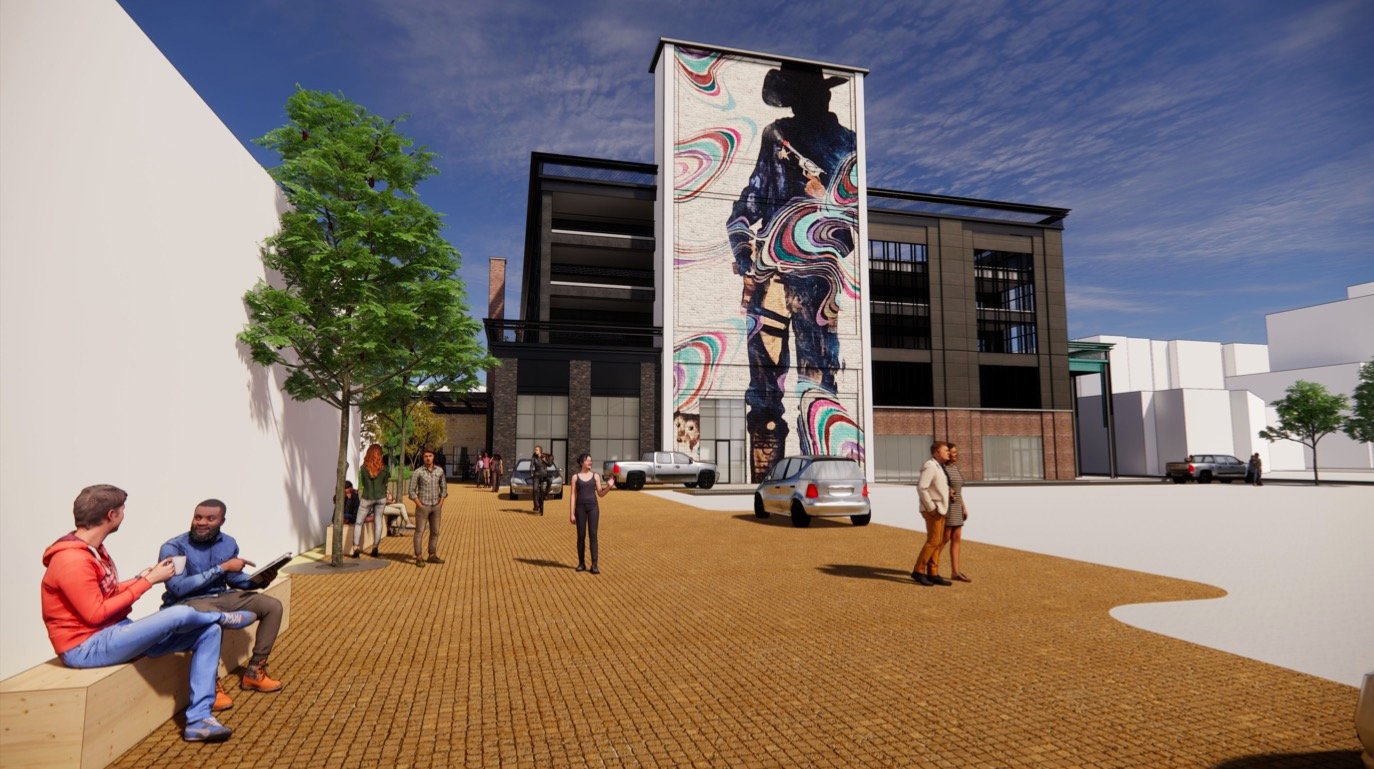
Parking deck design (looking north) / Olsson, Inc.
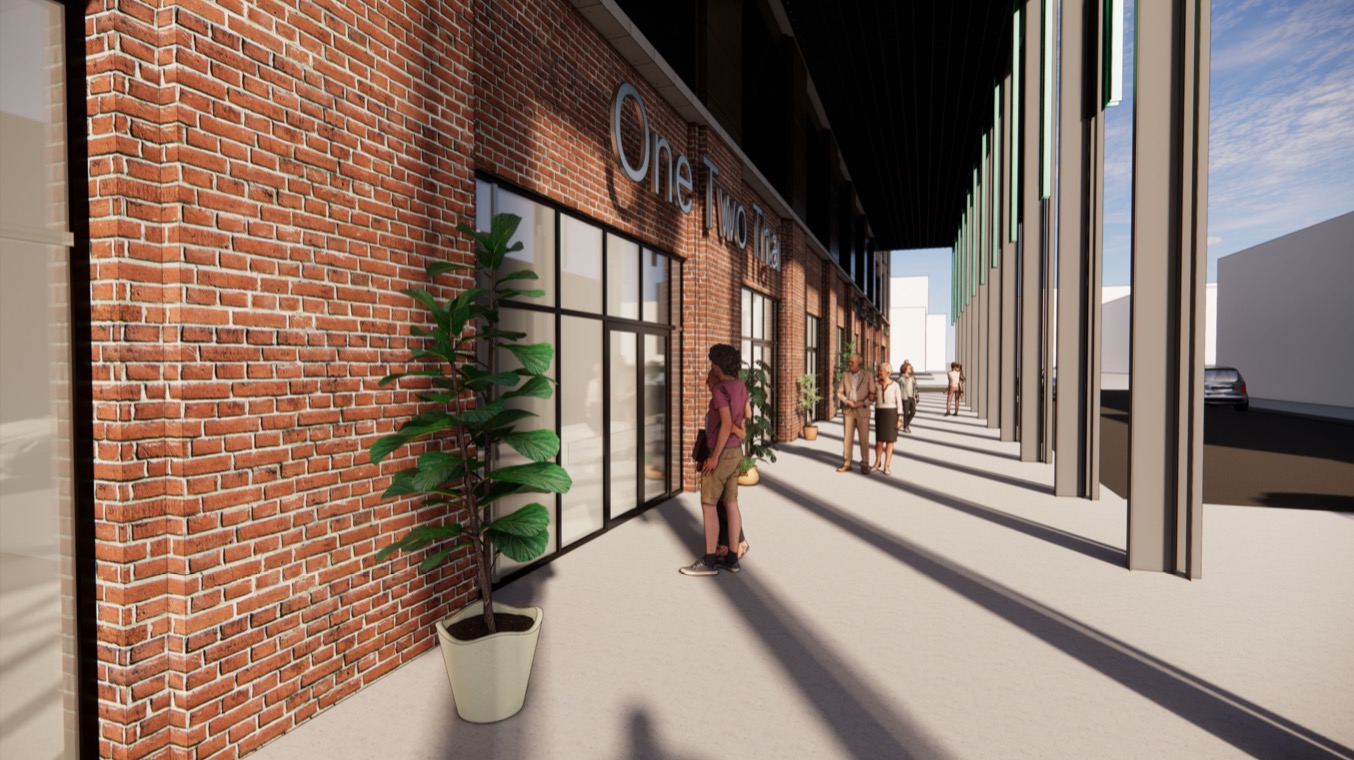
Looking north by the colonnade / Olsson, Inc.
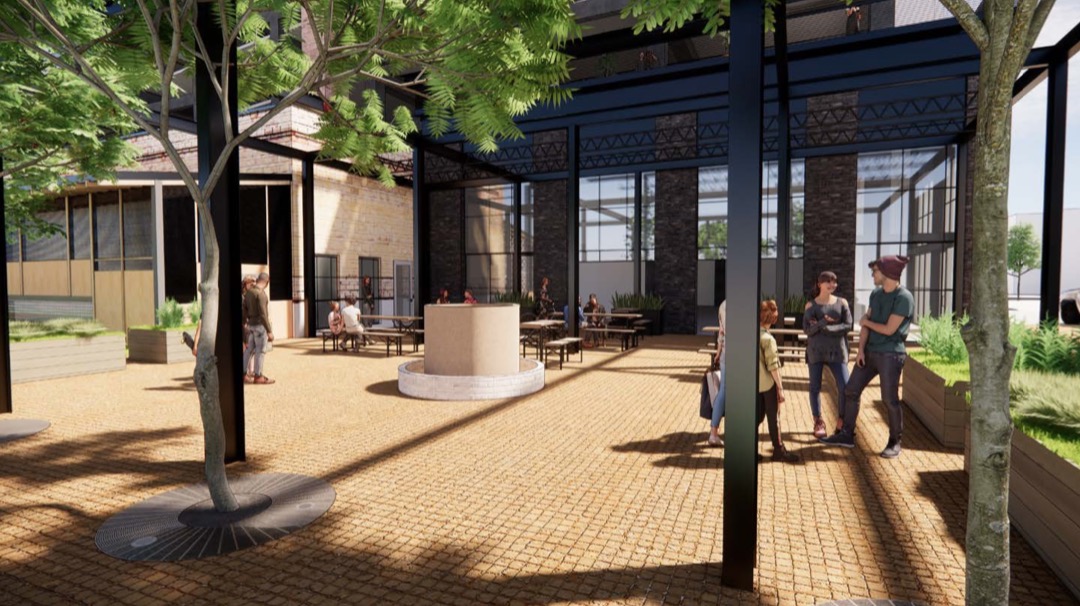
Transit hub plaza / Olsson, Inc.
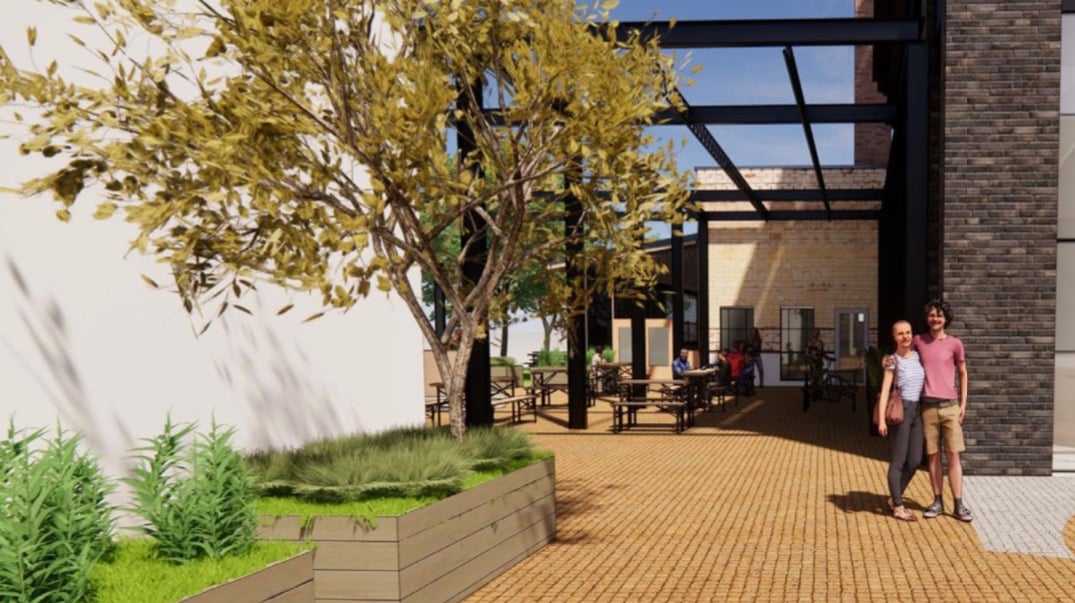
Looking through the transit hub plaza towards Arsaga’s / Olsson, Inc.
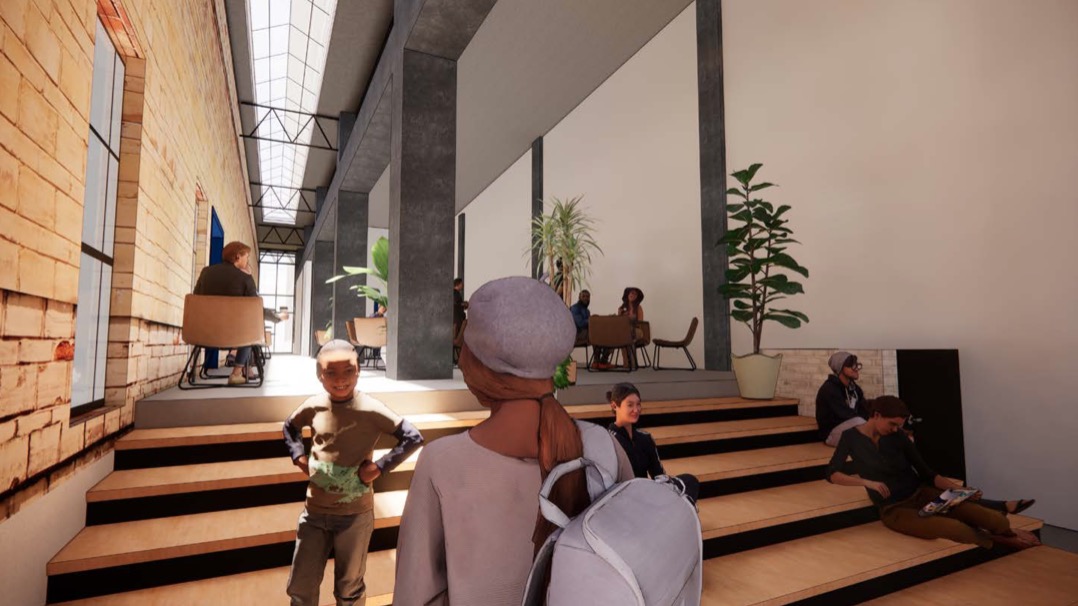
Common space connecting the deck retail space (right) to Arsaga’s (left) / Olsson, Inc.
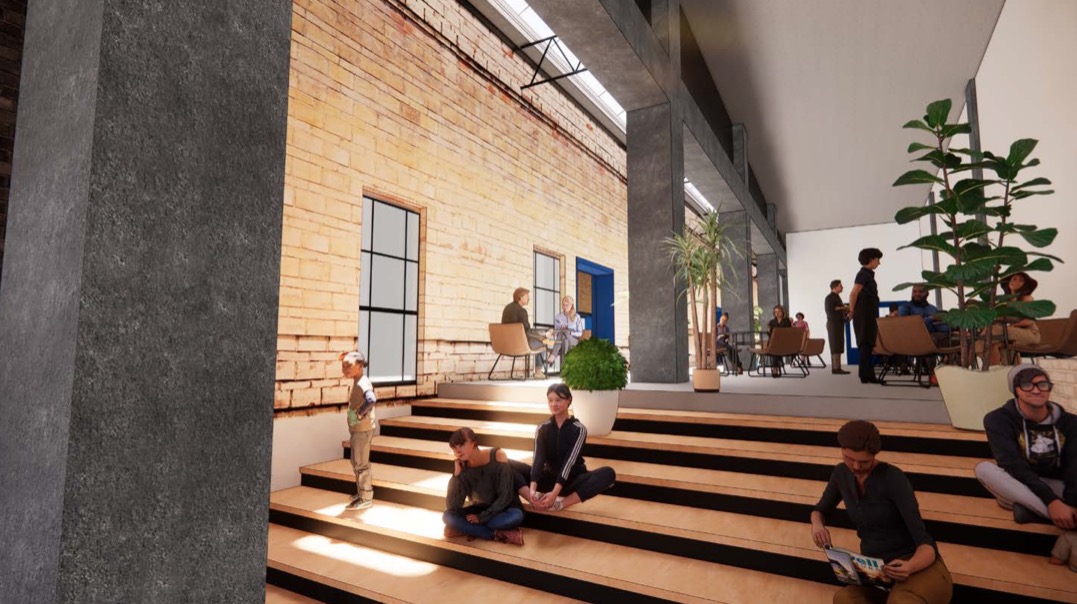
Common space alternate view / Olsson, Inc.
