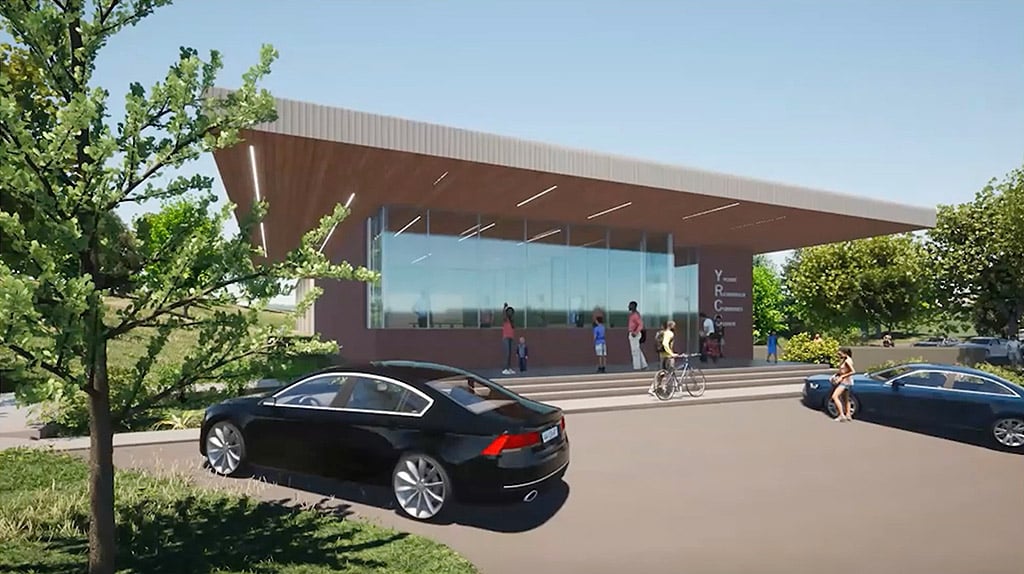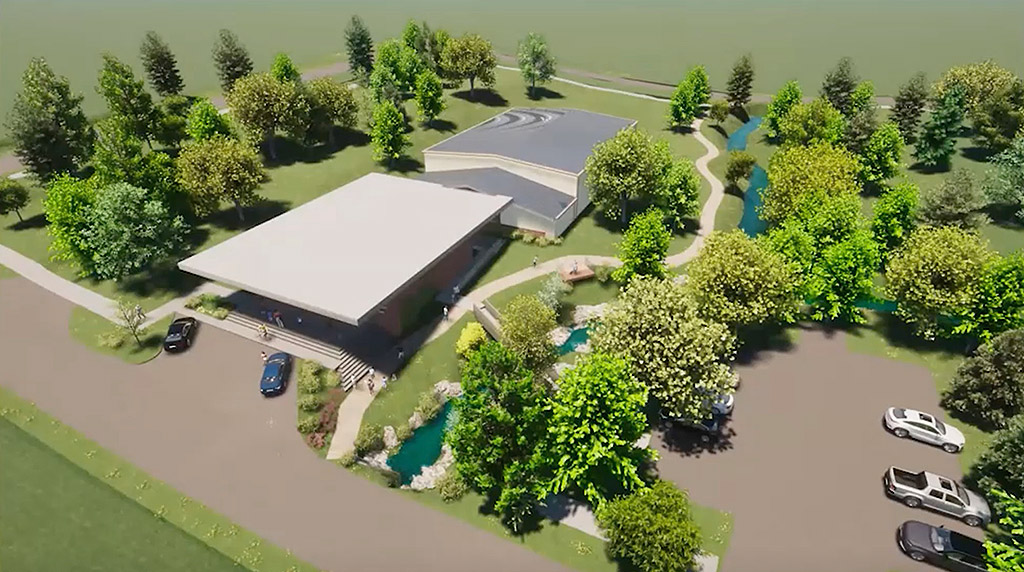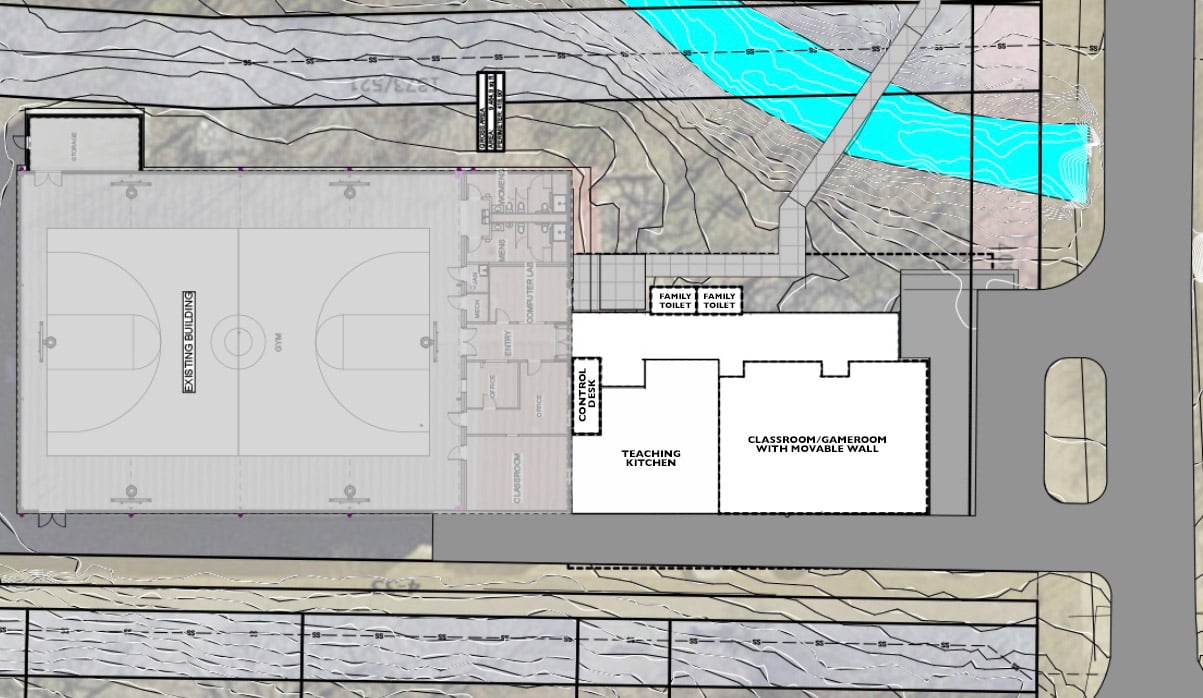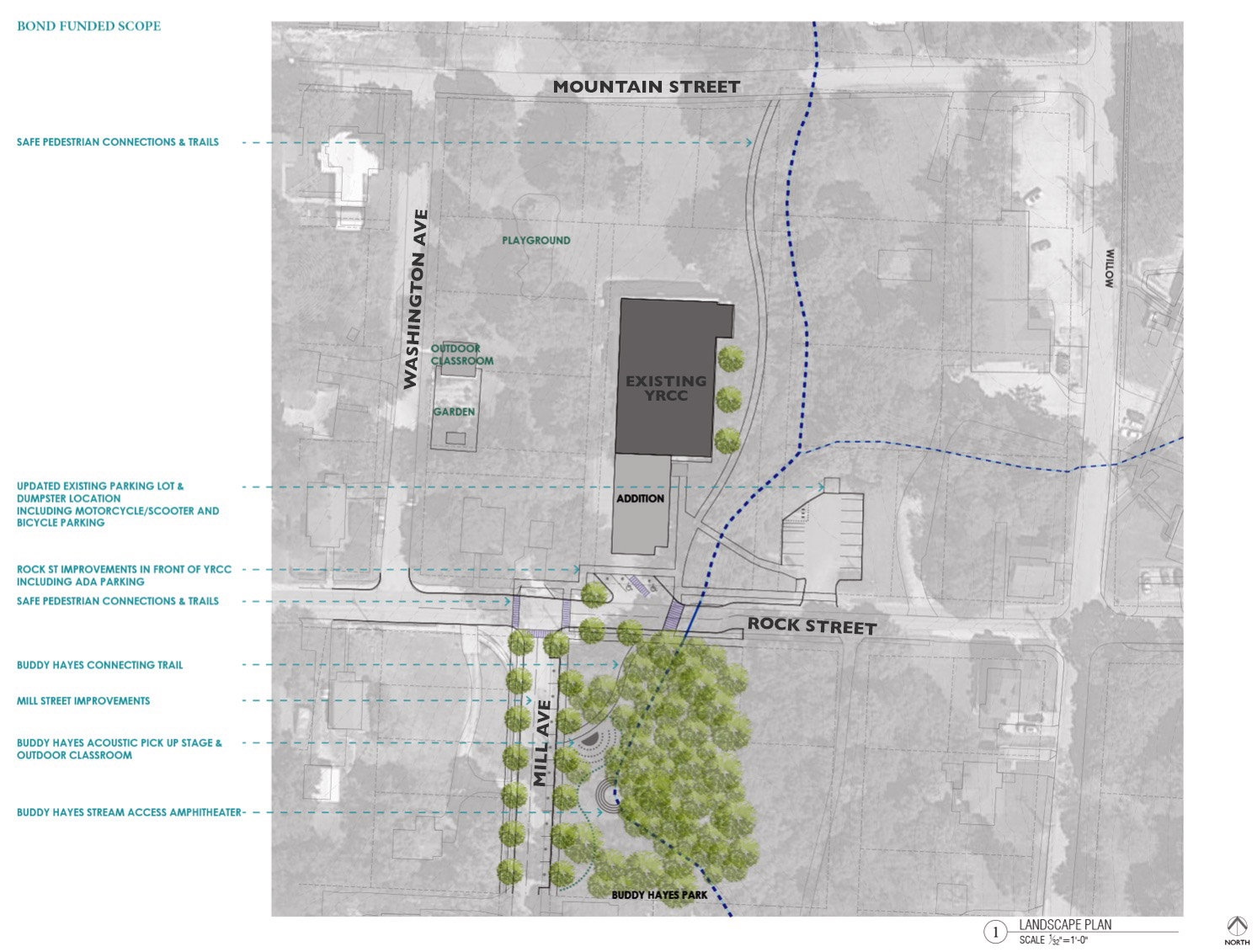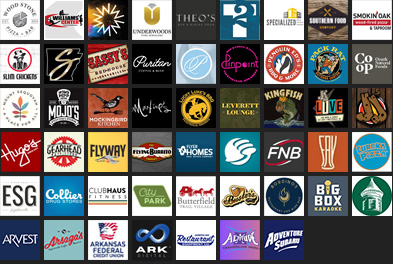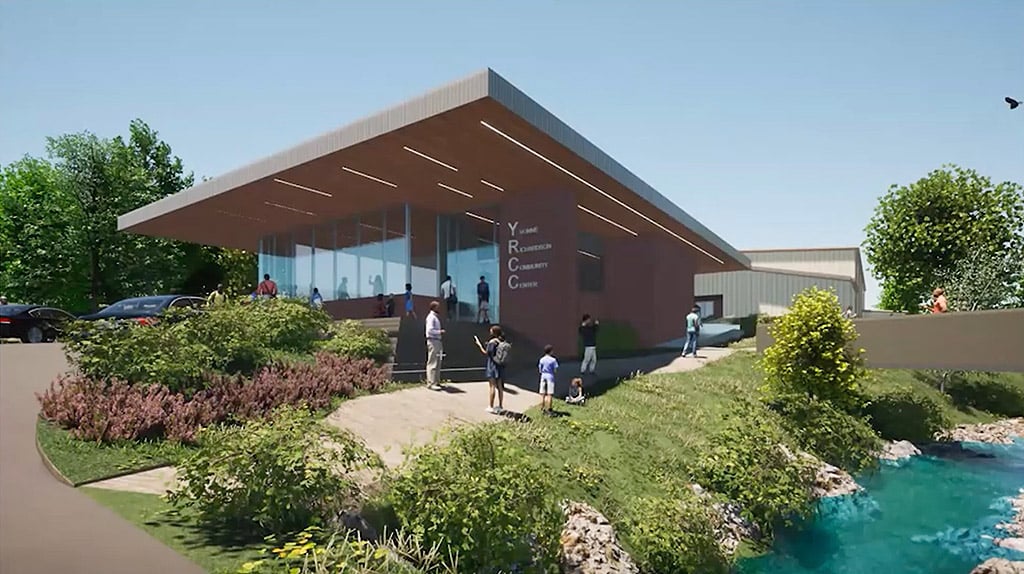
YRCC initial expansion concept / Courtesy Miller Boskus Lack Architects
FAYETTEVILLE — City officials would like additional input on a planned expansion of the Yvonne Richardson Community Center.
A public input session is set for 6 p.m. Thursday, March 10 inside the center, located at 240 E. Rock St. in southeast Fayetteville.
The facility was built in 1996 through funding by former University of Arkansas men’s basketball coach Nolan Richardson in honor of his daughter, Yvonne. The 10,000-square-foot center is operated by the city’s Parks & Recreation department, and provides programming for under-served families.
Services include an after-school program, open gym time for preschool children, physical education classes for children enrolled in home-school, spring and summer camps, and kid-friendly gardening and nutrition classes. Adults can also play pickleball, basketball and other activities when the gym is available.
Parks staff said after 25 years of operating in the existing space, improvements and enhancements are needed in order to continue to further reach and serve the community and carry out the mission of the center.
The $1 million expansion project is funded through a bond program that voters approved in 2019.
Initial concepts for the expansion show a 1,494-square-foot classroom/gameroom with movable walls, and a teaching kitchen to be constructed on the parking lot in front of the existing building. An access trail next to the creek is shown just east of the buildings, which would connect Rock and Mountain streets.
A few parking spaces would remain in front of the new building, and nine on-street spaces would be added along Mill Avenue. In total, parking would be increased by two spaces, including the existing lot to the east of the site.
Across Rock Street in Buddy Hayes Park, a connector trail could be built leading to an outdoor classroom with a small stage and an amphitheater.
Three public meetings were held last month to gather feedback about the concepts. Residents are invited to Thursday’s additional session to view the designs and provide further input to city officials.
More images
Images courtesy of Miller Boskus Lack Architects
