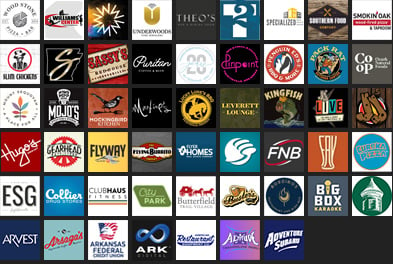
Lewis Ford, 3373 N. College Ave. / Photo: Todd Gill, Fayetteville Flyer
FAYETTEVILLE — A plan to completely redevelop the Lewis Ford site on North College Avenue is coming together.
Developers so far have one of two property rezonings needed to move forward with a project that includes a mix of commercial and residential uses across the dealership land and some nearby property.
The Lewis Ford owners plan to move the car dealership to west Fayetteville along Shiloh Drive near Adventure Subaru. That plan was made possible after the City Council in December approved an appeal of a previously denied request to rezone 5 acres near the back of the site where the new dealership will be built.
Shortly after that, City Center North, LLC purchased the Lewis Ford property on College Avenue, along with several other nearby parcels, for $9 million, according to Washington County property documents. The company then moved forward with two rezoning requests for the land.

Intersection of Plainview and Longview avenues / Photo: Todd Gill, Fayetteville Flyer
City Council members last week voted 7-0 to rezone the first area, which includes about 7 acres of the dealership property. The land was previously zoned for strictly commercial uses, but is now part of the city’s UT-Urban Thoroughfare district, which allows both commercial and residential uses.
A second rezoning request for nearly 5.9 acres west of the dealership was left on the first reading after council members said they’d like a little more time to consider the proposal, which would change the property from a strictly residential district to UT-Urban Thoroughfare.
Conceptual plans for the combined properties show three retail spaces near College Avenue, with an apartment complex, office buildings, a hotel and a restaurant to the west along Plainview Avenue.
Plainview Avenue runs south from Millsap Road and currently dead ends just past Longview Street, but plans are in the works to extend Plainview south into the Fiesta Square parking lot, which is set to be redeveloped as part of an extension of Rolling Hills Drive.

Conceptual plans courtesy of City of Fayetteville (click to enlarge)
The conceptual drawings show ideas for the following:
- 16,000-square-foot office space
- 10,000-square-foot office space
- 7,200-square-foot office space
- 48,000-square-foot apartment complex with a swimming pool, dog park
- 2,800-square-foot event space with a deck
- 12,500-square-foot hotel with a swimming pool
- 6,000-square-foot restaurant/bar with a patio
- 6,400-square-foot retail space
- 3,100-square-foot retail space
- 12,500-square-foot retail space
- Walking trail around the property
The City Council will continue its discussion about the final rezoning request at the next regular meeting on April 5.

