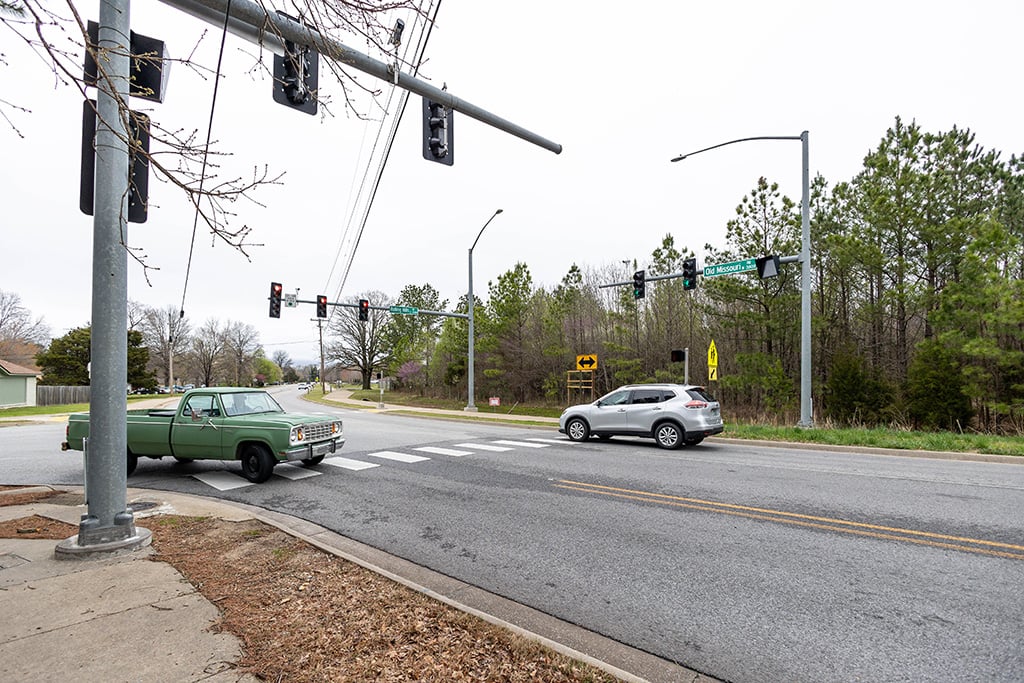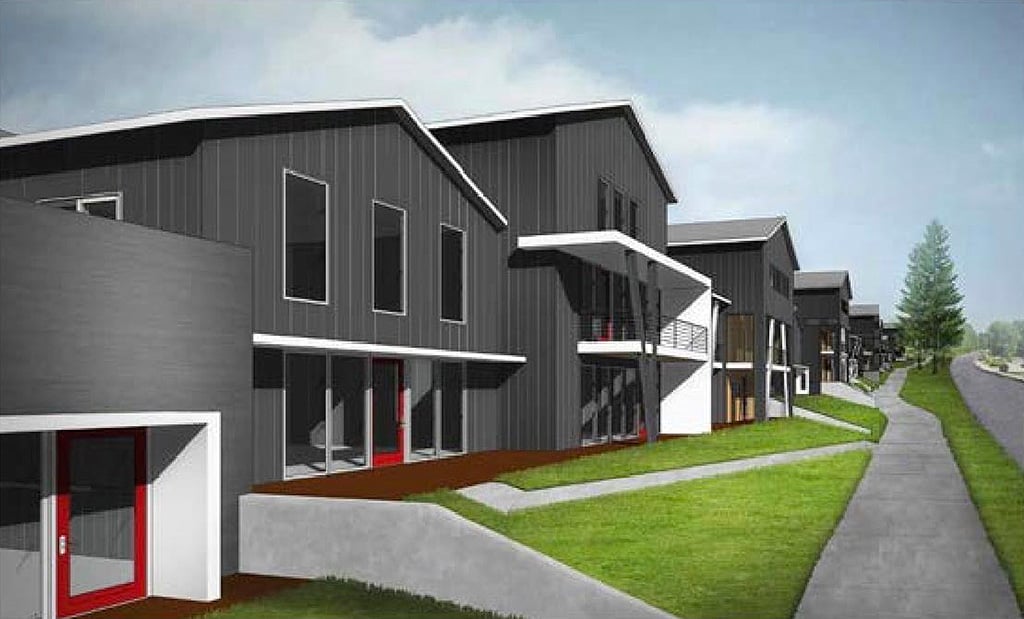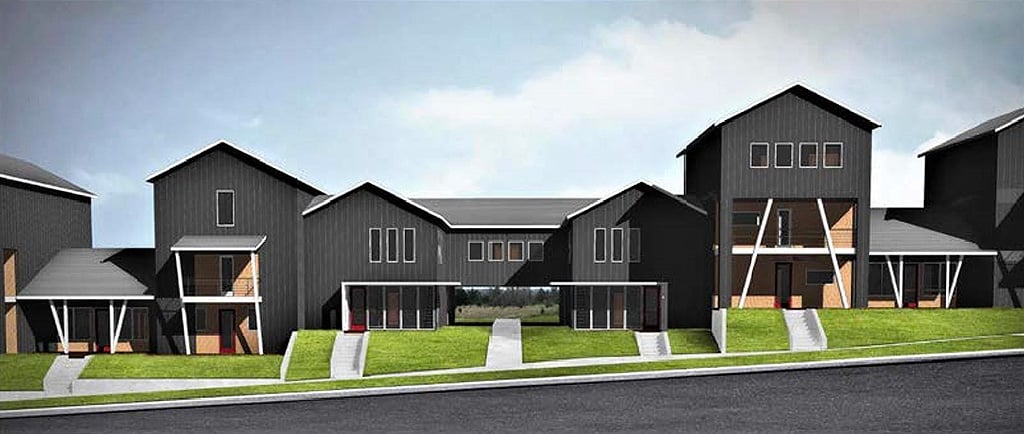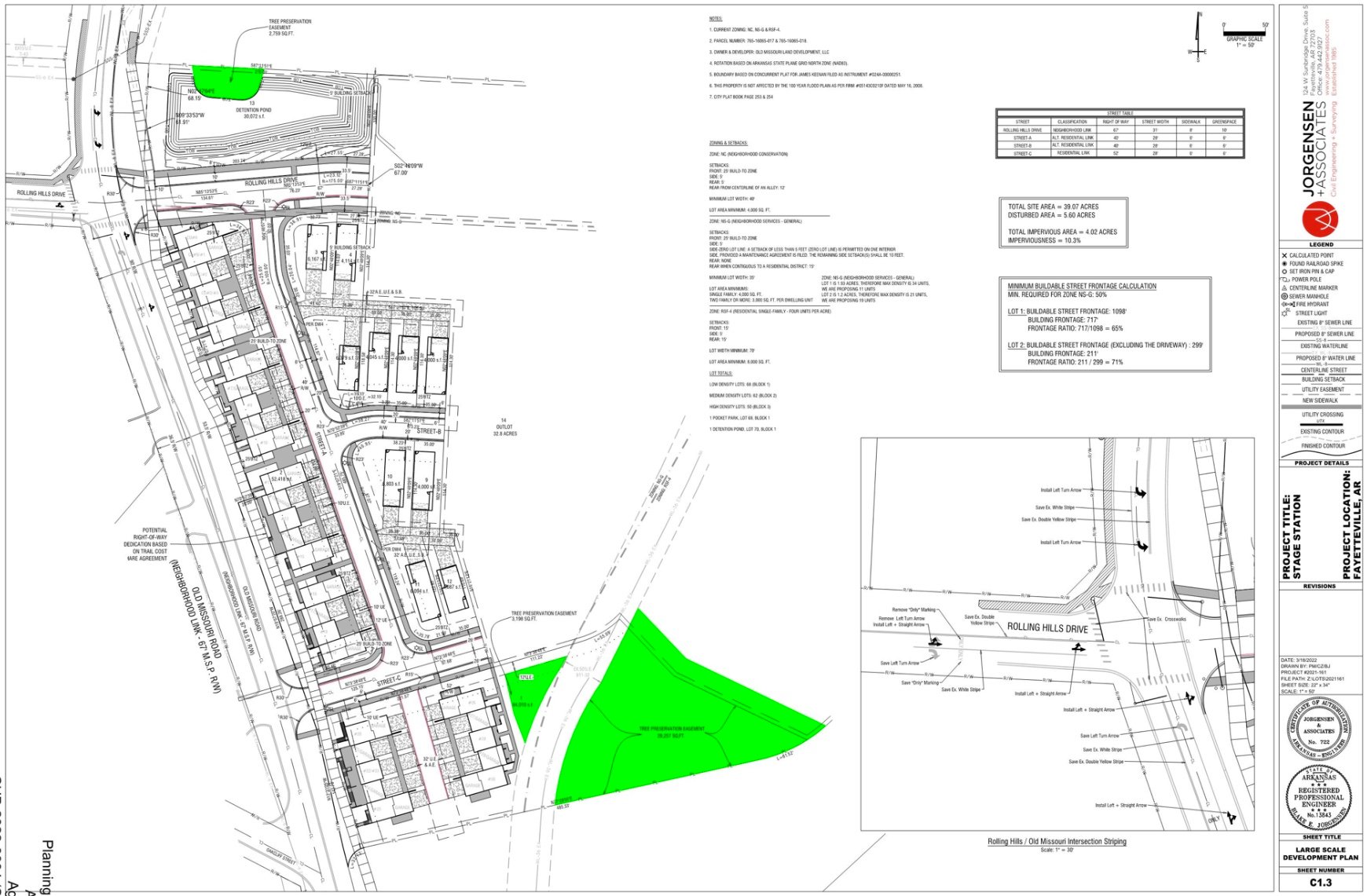
Traffic moves through the intersection of Old Missouri Road and Rolling Hills Drive where a new neighborhood is proposed.
Photo: Todd Gill, Fayetteville Flyer
FAYETTEVILLE — Developers have cleared the first hurdle in a plan to build a row of 30 townhouses and four commercial units along Old Missouri Road near the intersection of Rolling Hills Drive.
The Planning Commission on Monday voted 8-0 to grant a conditional use permit for the plan, which also includes 10 single-family homes. Commissioner Porter Winston was absent.
The vote was necessary because the townhouses will be connected, which city code classifies as a multi-family structure that is only allowed under the property’s zoning district with a permit from the commission.
The land, which is just south of Butterfield Trail Elementary School, was rezoned in 2018 from a strictly residential district that allowed up to four units per acre to a mix of two districts which together allow for higher density and some commercial uses.
The 39-acre site is set to be developed in phases as Stage Station, with the first phase including only the townhouses, commercial units and single-family homes covered under the conditional use permit. The permit was the first step in the overall approval process, as the development itself will still need to be approved. The project is on the Planning Commission’s Subdivision Committee meeting agenda for April 14. From there, the plans will go before the full Planning Commission for final approval.
City planners recommended in favor of the project.
“Though the subject property is entirely undeveloped, it is situated among single- and two-family residential subdivisions, multiple churches, the Butterfield Plaza commercial building and an elementary school,” according to a city staff memo. “Given the ready access to a multitude of non-residential services and a diverse transportation network, staff finds the proposed multi-family structure be an appropriate use and compatible with the surrounding mix of land uses.”
Drawings submitted to the city show three structures along Old Missouri, which contain five, six and 19 attached residences, respectively. The larger structure is shown with four commercial tenant spaces at the northern end of the property at the intersection of Rolling Hills Drive. From there, the row of townhouses stretches south to the intersection of Oakcliff Street.
A preservation area would protect a row of pine trees leading to the southern end of the site, and a 30,000-square-foot tree preservation is also shown to the south near the Keenan TowerHouse.
“Our goal is to preserve as many trees as we can,” said Blake Jorgensen with Jorgensen & Associates, who is the engineer on the project.
Access to the new neighborhood would come from an extension of Rolling Hills Drive and a second residential road about 600 feet to the south. Vehicle parking would be accommodated through a mix of private garages and driveways. Additional on-street parking spaces are also proposed. The drawings show 88 total vehicle spaces for the 74 planned bedrooms, which city staff said exceeds the parking requirements for the development.
Commissioner Matt Johnson, who was on the commission in 2018 when the property was rezoned, said before the vote he was torn because he was a bit let down to see such a small amount of commercial use.
“Do we accept something that isn’t great, but might be the better option over lining the entire property with multiple duplexes, because that’s definitely possible and allowed in the code,” Johnson said. “If I’m just looking at the interaction with the street, I am sold, but multi-family wasn’t a part of the original discussion, so I think it’s a bit of an under-sell.”
Some commissioners said while multi-family uses might be compatible for the row of townhouses along Old Missouri, they couldn’t support that much added density across the entirety of the site.
Jorgensen said that was never the intent.
“We’re not trying to get multi-family across the entire acreage,” said Jorgensen.
For good measure, the commission amended the permit to require that the final site plans are in substantial compliance with the submitted drawings.
Rolling Hills Drive is also set to be extended to the west into Fiesta Square. That project will also include a redesign of the shopping center parking lot where a roundabout will send traffic either west into the shopping center, south toward Appleby Road, or north toward Plainview Avenue.
In a third upcoming project, Rolling Hills will be completely redesigned from College Avenue and Old Missouri Road. It includes a total overhaul of the road, with an emphasis on increasing safety for pedestrians and people who ride bikes through the area.
Plans for that project show 10-foot-wide driving lanes lined with street trees and lights, as well as a center turning lane along most of the corridor. A 10-foot bike trail is shown on the south side of the road along with the existing 6-foot sidewalk on the north side. The intersections at Sheryl and Loxley avenues would be converted into mini roundabouts to help slow traffic and provide some traffic relief at peak traffic times.





