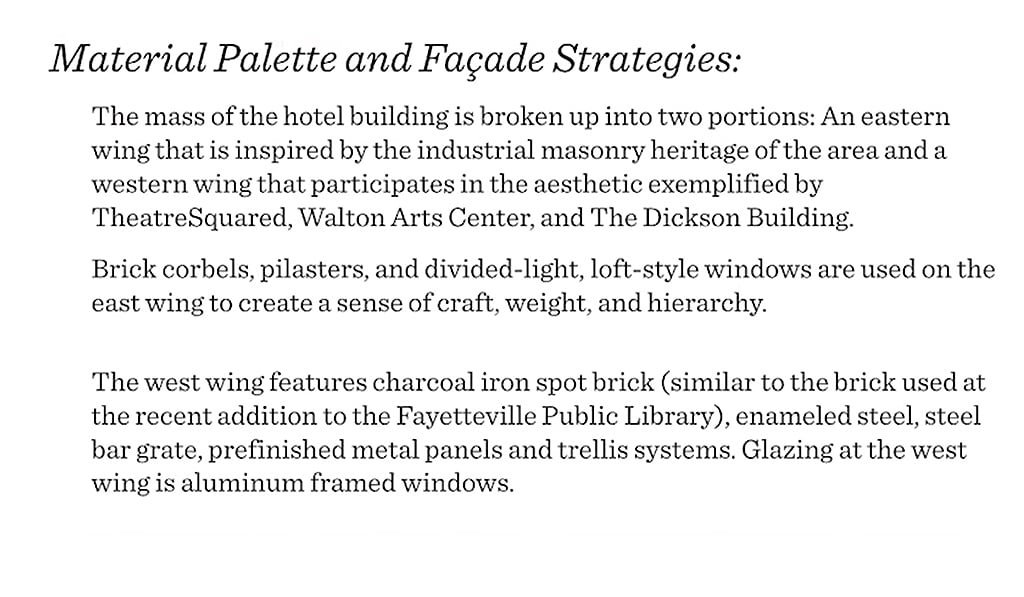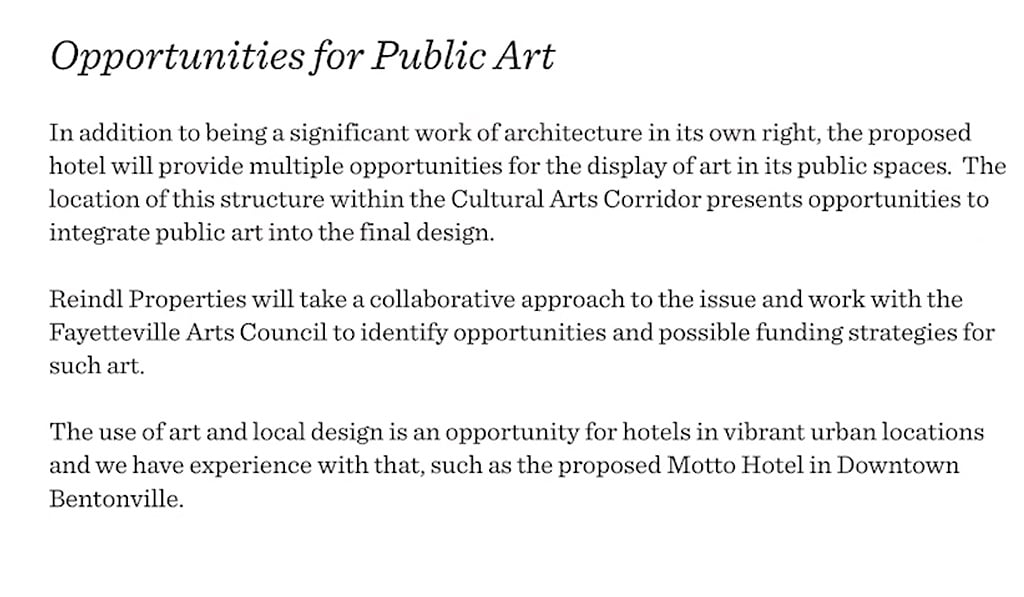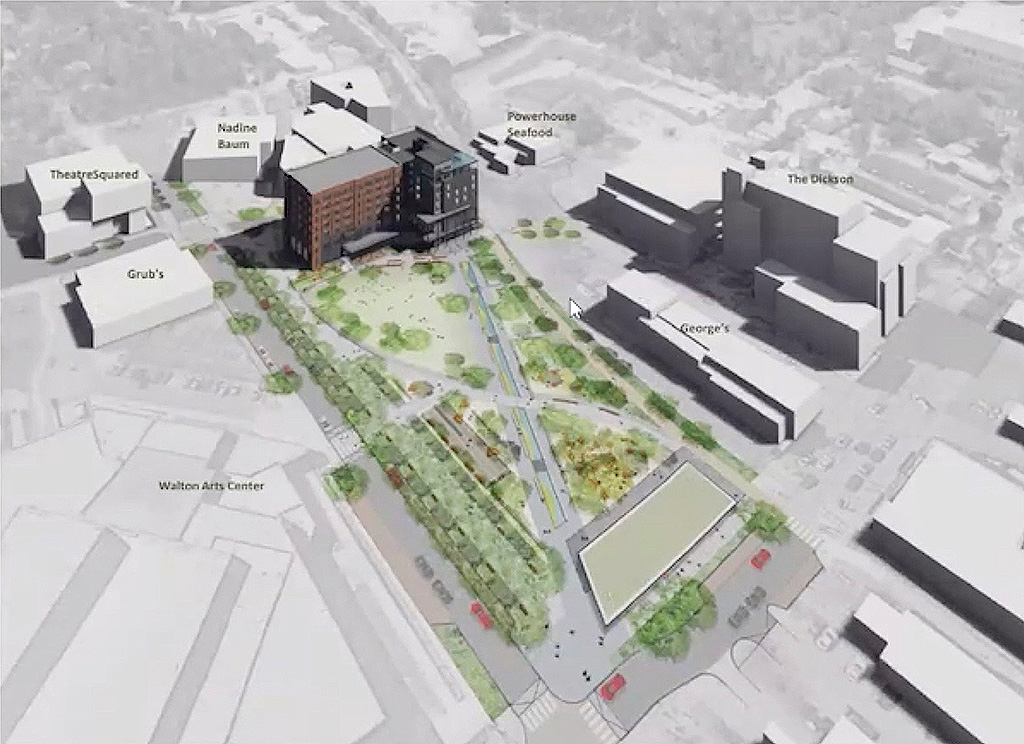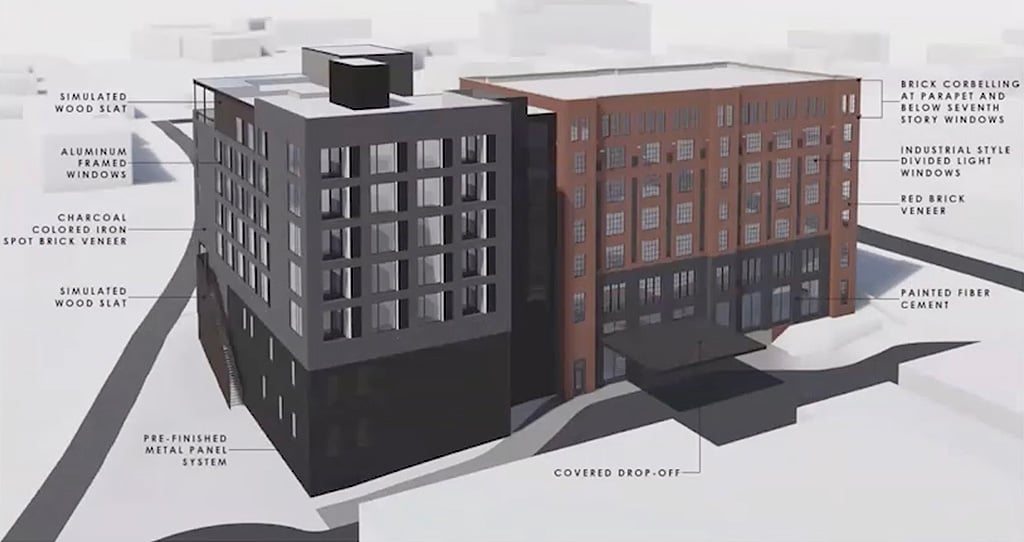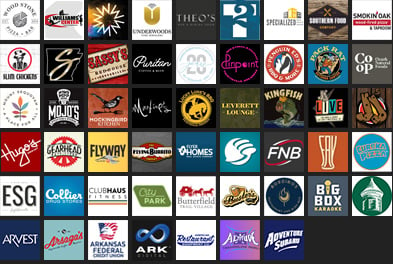 A rendering by local architect Rob Sharp shows an early concept for a proposed hotel on the south side of the planned civic plaza site of the cultural arts corridor in downtown Fayetteville. (Courtesy/City of Fayetteville)
A rendering by local architect Rob Sharp shows an early concept for a proposed hotel on the south side of the planned civic plaza site of the cultural arts corridor in downtown Fayetteville. (Courtesy/City of Fayetteville)FAYETTEVILLE — The city’s arts council will provide input on how art can be integrated into a new downtown hotel development.
Members of the council this week saw early concepts for a proposed seven-story hotel on the south side of the civic plaza of the Ramble, which is part of the city’s ongoing cultural arts corridor project.
The plaza will eventually replace the 290-space parking lot across from the Walton Arts Center once construction is complete on a nearby replacement parking deck.
The arts corridor is being funded by $30 million in voter-approved bonds, but some components of the project will require partnerships with private developers, said Peter Nierengarten, the city’s environmental director
“Bond funding was only enough to build the outdoor components of the project, and so the buildings that were shown were always placeholders for partnership developments,” Nierengarten said.
The city began an RFP process in the fall, Nierengarten said, to find a development partner for a building that is envisioned on the southern end of the civic plaza.
Soon after that process, city officials began negotiations with Fayetteville developer Brian Reindl, who owns the Metro District building just south of the civic plaza where Cork & Keg, Rolando’s Restaurante and several other businesses are located.
Fayetteville architect Rob Sharp is heading up design of the hotel, while South Carolina-based Windsor Aughtry is the hotel consultant for the project. Sharp said Windsor Aughtry specializes in projects based in college towns across the southeast part of the country. Fayetteville’s C.R. Crawford Construction was selected as the general contractor.
Sharp said the plan is to work with the landscape of the civic plaza, which features the daylighting of a currently covered creek that will create a diagonal canal across the park space alongside a walkway that will connect the northern and southern ends of the site.
“We wanted to establish a piece of our building in direct response to that walkway,” Sharp told the council.
When approaching the hotel from the north, people will first see a restaurant with indoor seating and outdoor cafe space, alongside retail frontage and a hotel lobby that will feature a pass-through element so people can see through the building.
The city’s trail system, which currently winds through the West Avenue parking lot, would be realigned through the civic plaza, but Sharp said a second route is being designed.
City-owned public bathrooms would also be included on the west side of the building for those visiting the civic plaza space.
Building design
As for the design of the building, Sharp said the plan is to break the project up so it’s not just one large building with the same style across all sides.
The eastern side will resemble some of the historic elements of Dickson Street that once had a railroad and manufacturing culture. Sharp said a few remnants of that architecture remain in the area, like the Porter Produce building next to Grub’s, the Arsaga’s freight depot building and the industrial loft building on West Avenue.
“What we’re talking about is a very sincere effort to build a building in the same ethic that those original buildings were built,” Sharp said.
The western side will have a more modern look that resembles the new TheatreSquared campus, the Walton Arts Center, and the Fayetteville Public Library. That side of the hotel will feature charcoal colored brick, painted steel, aluminum windows, and a rooftop bar with balconies and terraces facing the plaza.
Sharp showed several drawings of the project, and said the goal is to be as detailed as possible in order to get buy-in from the City Council, which will ultimately decide the fate of the project.
Reindl properties only owns about one third of the land needed for the hotel. In order to build it as drawn, the City Council would have to agree to sell the other two thirds of the property to Reindl.
Sharp said detailed imagery is being provided so the City Council can be comfortable knowing that the project won’t later feel like a bait and switch.
“With a public site like this, sometimes pretty drawings are shown and promises are made at the beginning, but then when it gets built, it doesn’t look quite like what was presented,” Sharp said. “We want to make sure what’s being delivered is what was promised.”
Sharp’s concepts did not show any hotel-specific parking plans.
Incorporating art
Sharp said the hope is that the arts council can provide guidance on how art can be incorporated into the project.
“My client is not an artist, and I’m not an artist so we’re trying to reach out to people who are experts to help determine the opportunities for art,” Sharp said.
The developers, he said, would consider unique locations for art, such as an area over the hotel’s rooftop bar where local artists could design different works of art that resemble fish in an open aquarium
“Everyone always defaults to murals, which are great, but there are probably a lot of other things that could be done,” he said.
 An overhead view of the plans for the proposed hotel and civic space. The dashed red line marks public property that the private developers would need to purchase from the city to build the proposed hotel. (Courtesy/City of Fayetteville)
An overhead view of the plans for the proposed hotel and civic space. The dashed red line marks public property that the private developers would need to purchase from the city to build the proposed hotel. (Courtesy/City of Fayetteville)Councilmember Sonia Harvey, who also serves on the arts council, said she’s already a fan of the idea.
“This looks wonderful,” Harvey said. “I really like the materials being. It’s a good marriage of contemporary and historic.”
Havey said the project reminds her of a popular hotel and dining area off the downtown Bentonville square.
“It kind of has a 21c, but local vibe,” Harvey told Sharp. “Is that how you would describe it?”
Sharp said while art will play a role in the design of the space, he wouldn’t go so far as to compare the project to a 21c Museum Hotel.
“21c is like a moonshot for art,” Sharp said. “I don’t think we’re quite there.”
Jessica DeBari, who serves as chair of the arts council, suggested looking to Gladstone House in Toronto for inspiration. The hotel focuses on permanent and rotating installations by local and regional artists rather than showcasing renowned national and international art.
“People go there specifically because they know they’ll have a different experience each time,” said DeBari.
Harvey said perhaps a small group of artists that the community trusts could serve as a consulting committee of sorts to provide input to the developers through the remainder of the design process.
DeBari that’s a great idea.
“I like the idea of having a continuing subcommittee that works on making sure there’s a good representation of a diverse group of artists,” said DeBari.
Still in the plan?
Harvey asked whether the civic plaza’s planned performance stage would still be included on the south end of the site if a hotel is built.
Nierengarten said the stage, which could include some Walton Arts Center programming, is still in the plans next to a grassy knoll where audience members could enjoy a small performance. Any speakers that are needed would be pointed away from the hotel building, he said.
Arts council member Bob Stafford asked whether the multi-story building on the north end of the plaza is still in the works on property owned by locals Ted Belden and Greg House. Early concepts for that site showed a four-story, multi-use building with some type of food hall on the ground floor. The private developers have also said they may build a hotel across from the civic plaza at the northwest corner of Dickson Street and West Avenue. Nierengarten said the multi-use building does remain in the plan.
Construction of the replacement parking deck is expected to be completed by summer 2023.
View from the northeast
View from the northwest
View from the southeast
View from the southwest
Text slides from the presentation





